5409 Rentschler Estates Drive, Fairfield Twp, OH 45011
Local realty services provided by:ERA Martin & Associates


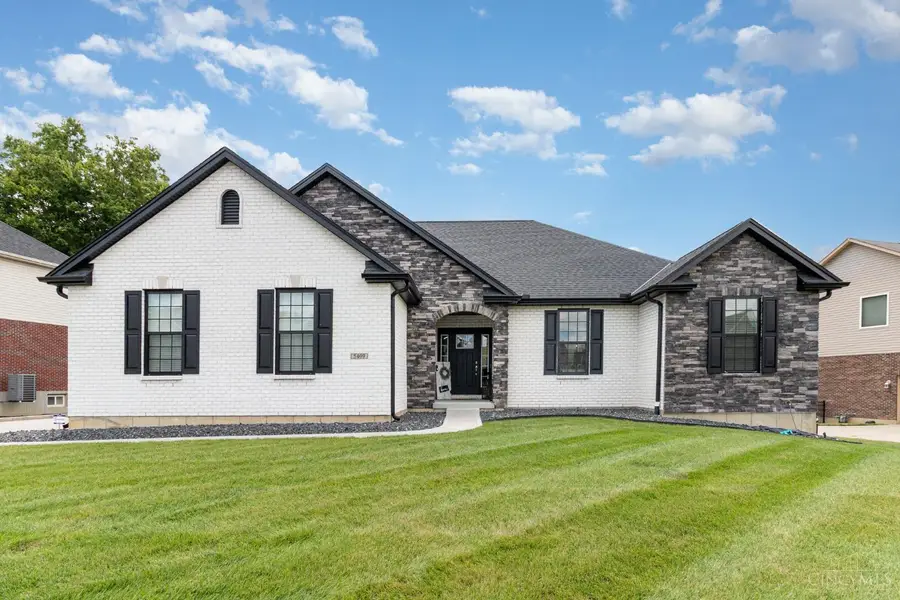
5409 Rentschler Estates Drive,Fairfield Twp, OH 45011
$549,000
- 3 Beds
- 2 Baths
- 1,904 sq. ft.
- Single family
- Active
Listed by:rhonda ciallella
Office:plum tree realty
MLS#:1850998
Source:OH_CINCY
Price summary
- Price:$549,000
- Price per sq. ft.:$288.34
- Monthly HOA dues:$37.5
About this home
Welcome to this stunning Berkey Custom built ranch home that is just over 2 years old, nestled in the Rentschler Estates subdivision. This stunning Shadowglen floorplan has all the conveniences of an all one level ranch home with a beautiful, partially covered deck and walkout full basement. This 3 large bedroom, 2 full bath home is a perfect blend of modern sophistication and functional open-concept living. 9' ceilings make this home spacious, yet comfortable. The kitchen boasts 42" cabinets with quartz countertops. The primary suite boasts a luxurious en-suite bath and walk-in closet, offering a private retreat. This custom built home combines quality craftsmanship, timeless design, and modern conveniences. Located in a quiet subdivision, you are close to schools, shopping and restaurants. Come give this one an in person visit.
Contact an agent
Home facts
- Year built:2022
- Listing Id #:1850998
- Added:6 day(s) ago
- Updated:August 15, 2025 at 04:38 AM
Rooms and interior
- Bedrooms:3
- Total bathrooms:2
- Full bathrooms:2
- Living area:1,904 sq. ft.
Heating and cooling
- Cooling:Ceiling Fans, Central Air
- Heating:Forced Air, Gas, Gas Furn EF Rtd 95%+
Structure and exterior
- Roof:Shingle
- Year built:2022
- Building area:1,904 sq. ft.
- Lot area:0.27 Acres
Utilities
- Water:Public
- Sewer:Public Sewer
Finances and disclosures
- Price:$549,000
- Price per sq. ft.:$288.34
New listings near 5409 Rentschler Estates Drive
- New
 $20,000Active0.11 Acres
$20,000Active0.11 Acres76 Hastings Avenue, Fairfield Twp, OH 45011
MLS# 1851576Listed by: SIBCY CLINE, INC. - New
 $187,000Active3 beds 2 baths
$187,000Active3 beds 2 baths107 N High Street, Fairfield Twp, OH 45135
MLS# 1851375Listed by: WALKER REAL ESTATE ADVISORS - New
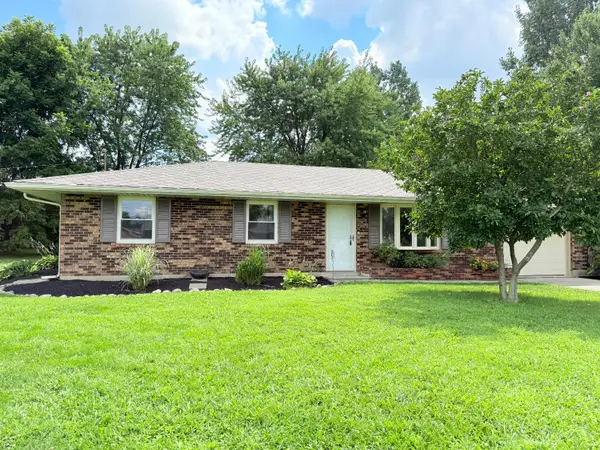 $269,900Active3 beds 2 baths
$269,900Active3 beds 2 baths6238 Jayfield Drive, Hamilton, OH 45011
MLS# 1850388Listed by: PLUM TREE REALTY - New
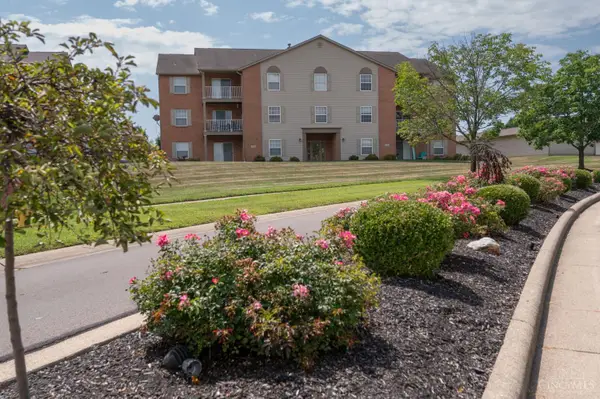 $250,000Active3 beds 2 baths1,363 sq. ft.
$250,000Active3 beds 2 baths1,363 sq. ft.7918 Jessies Way #304, Hamilton, OH 45011
MLS# 1851565Listed by: SIBCY CLINE, INC. - New
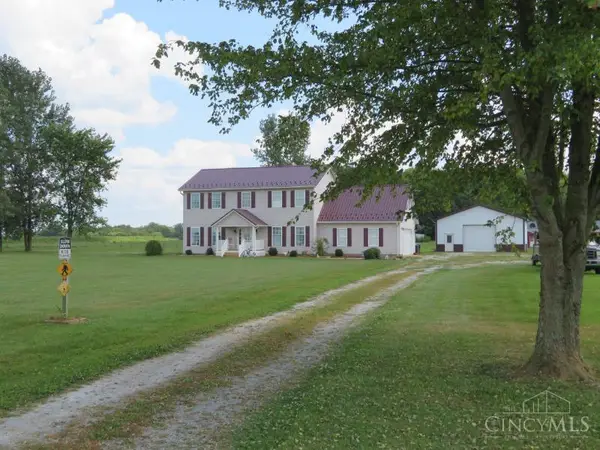 $425,000Active4 beds 3 baths
$425,000Active4 beds 3 baths11100 Bridges Road, Fairfield Twp, OH 45135
MLS# 1851421Listed by: THE DICKEY GROUP INC, REALTORS - New
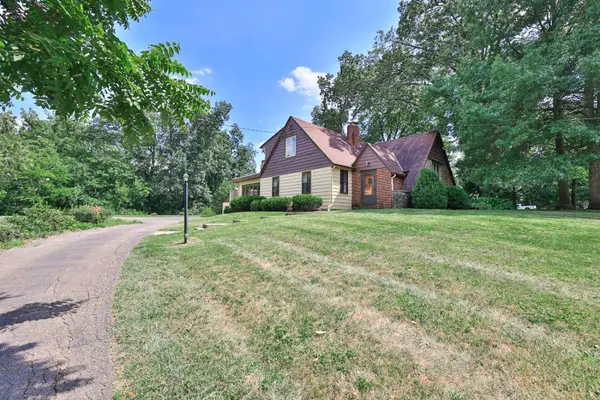 $384,900Active4 beds 3 baths2,605 sq. ft.
$384,900Active4 beds 3 baths2,605 sq. ft.5868 Greenlawn Road, Fairfield Twp, OH 45011
MLS# 1851535Listed by: SIBCY CLINE, INC. - New
 $372,000Active3 beds 3 baths1,984 sq. ft.
$372,000Active3 beds 3 baths1,984 sq. ft.3234 Springbrook Drive, Fairfield Twp, OH 45011
MLS# 1850572Listed by: RE/MAX PREFERRED GROUP  $430,000Pending4 beds 3 baths2,380 sq. ft.
$430,000Pending4 beds 3 baths2,380 sq. ft.7170 Rachaels Run, Fairfield Twp, OH 45011
MLS# 1850250Listed by: KELLER WILLIAMS SEVEN HILLS RE- New
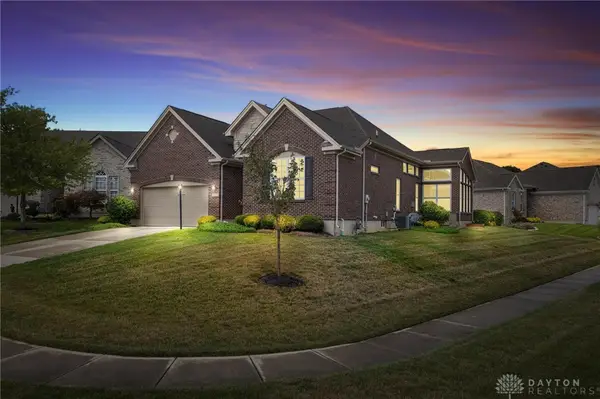 $549,900Active4 beds 3 baths3,685 sq. ft.
$549,900Active4 beds 3 baths3,685 sq. ft.3170 Schaffers Run Court, Fairfield Twp, OH 45011
MLS# 940809Listed by: BELLA REALTY GROUP
