2489 Mack Road, Fairfield, OH 45014
Local realty services provided by:ERA Martin & Associates
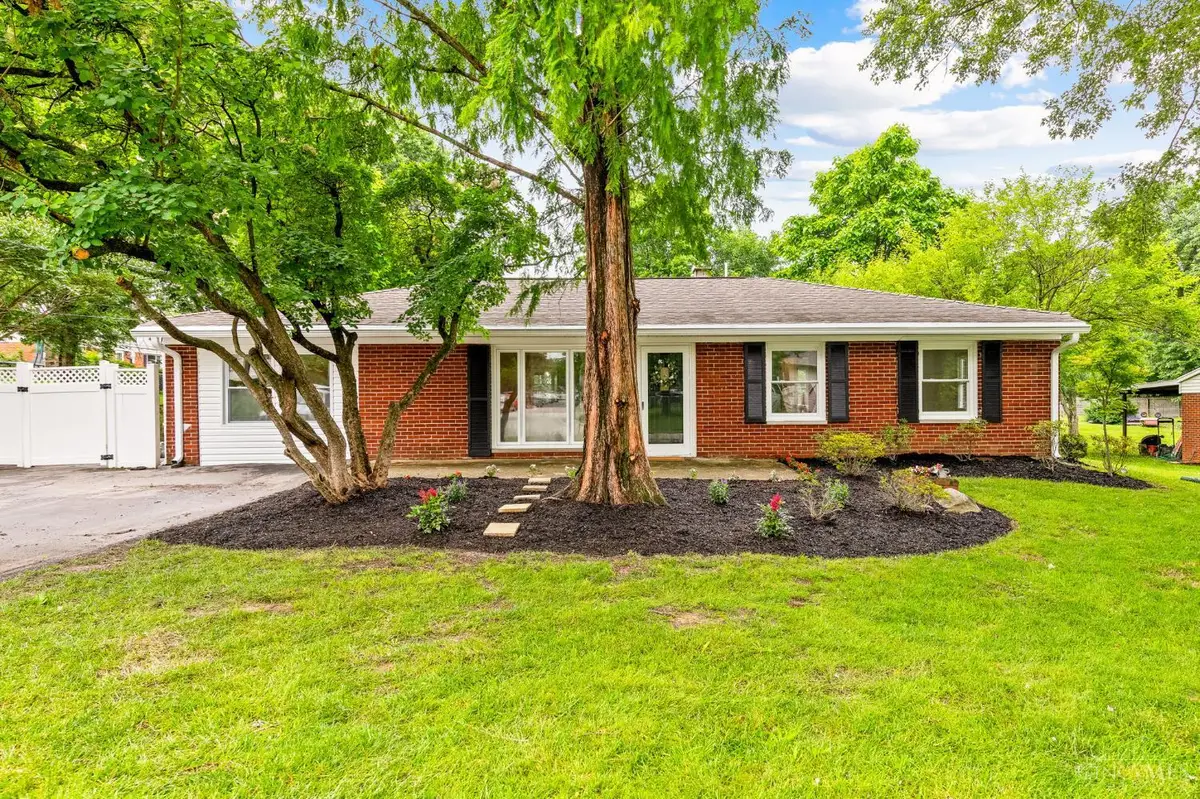

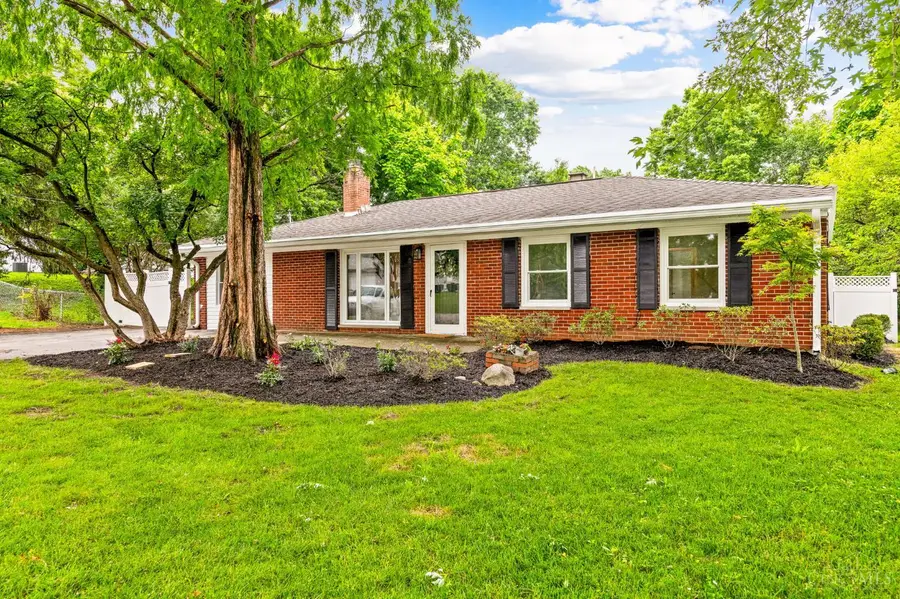
2489 Mack Road,Fairfield, OH 45014
$310,000
- 3 Beds
- 2 Baths
- 1,537 sq. ft.
- Single family
- Pending
Listed by:douglas phillips
Office:keller williams seven hills re
MLS#:1844912
Source:OH_CINCY
Price summary
- Price:$310,000
- Price per sq. ft.:$201.69
About this home
This may just be the Mack of all renovations! This 3/2 (1.1) Ranch is loaded with all the goodies on your wish list and is ready to steal your heart. We are talking fresh paint, new flooring so smooth you'll be tempted to sock slide your way from room to room, updated baths with sleek finishes and a kitchen that has received a full glow up with new quartz counters, subway tile backsplash, stainless steel appliance package with gas range and island with storage, counter bar seating and pendant lighting. Thoughtful floor plan with both the living and family room anchored by a double sided fireplace. Spacious bedrooms to rest and recharge PLUS first...floor laundry for the win. The 3 season room offers a quiet space for morning coffee or evening libations and overlooks the large, fenced back yard with a shed and detached garage offering plenty of room for your tools and toys. Excellent locale, close to Fairfield South Trace Golf Course, dining, shopping and I-275. Get it before it's gone!
Contact an agent
Home facts
- Year built:1961
- Listing Id #:1844912
- Added:49 day(s) ago
- Updated:August 03, 2025 at 07:27 AM
Rooms and interior
- Bedrooms:3
- Total bathrooms:2
- Full bathrooms:1
- Half bathrooms:1
- Living area:1,537 sq. ft.
Heating and cooling
- Cooling:Central Air
- Heating:Forced Air, Gas
Structure and exterior
- Roof:Shingle
- Year built:1961
- Building area:1,537 sq. ft.
- Lot area:0.32 Acres
Utilities
- Water:Public
- Sewer:Public Sewer
Finances and disclosures
- Price:$310,000
- Price per sq. ft.:$201.69
New listings near 2489 Mack Road
- New
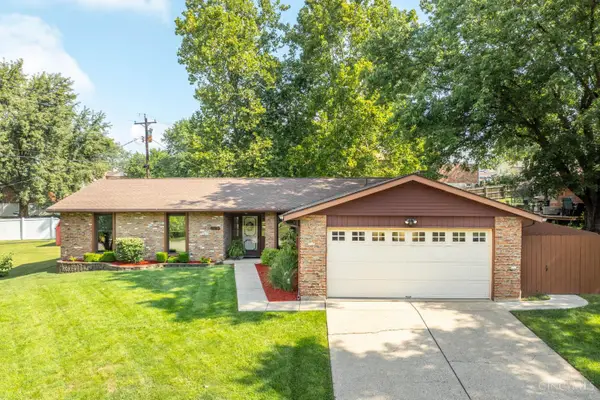 $340,000Active3 beds 2 baths1,561 sq. ft.
$340,000Active3 beds 2 baths1,561 sq. ft.2452 E Highwood Drive, Fairfield, OH 45014
MLS# 1851691Listed by: PLUM TREE REALTY - New
 $274,900Active3 beds 2 baths2,041 sq. ft.
$274,900Active3 beds 2 baths2,041 sq. ft.851 Southwind Drive, Fairfield, OH 45014
MLS# 1851567Listed by: SIBCY CLINE, INC. - New
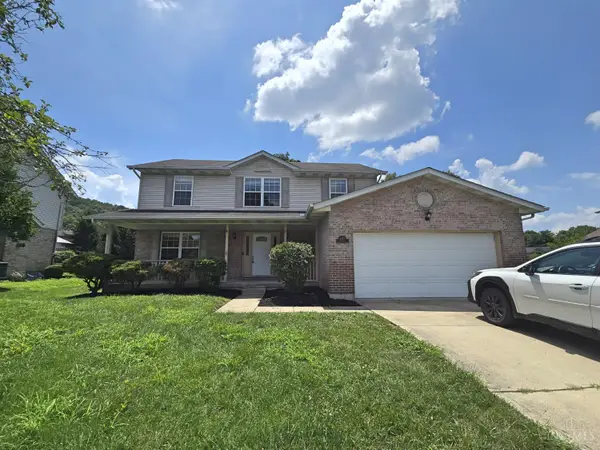 $359,900Active4 beds 3 baths2,089 sq. ft.
$359,900Active4 beds 3 baths2,089 sq. ft.4747 Circle Drive, Fairfield, OH 45014
MLS# 1851422Listed by: REINVEST CONSULTANTS, LLC - New
 $325,000Active3 beds 3 baths2,013 sq. ft.
$325,000Active3 beds 3 baths2,013 sq. ft.4578 Cavalier Court, Fairfield, OH 45014
MLS# 1851327Listed by: EXP REALTY - New
 $220,000Active3 beds 3 baths2,454 sq. ft.
$220,000Active3 beds 3 baths2,454 sq. ft.9 Ibex Drive, Fairfield, OH 45014
MLS# 1851273Listed by: KELLER WILLIAMS ADVISORS - New
 $350,000Active4 beds 3 baths2,091 sq. ft.
$350,000Active4 beds 3 baths2,091 sq. ft.5776 Sigmon Way, Fairfield, OH 45014
MLS# 941067Listed by: COLDWELL BANKER REALTY - New
 $350,000Active4 beds 3 baths2,091 sq. ft.
$350,000Active4 beds 3 baths2,091 sq. ft.5776 Sigmon Way, Fairfield, OH 45014
MLS# 1851217Listed by: COLDWELL BANKER REALTY  $324,516Pending4 beds 3 baths2,223 sq. ft.
$324,516Pending4 beds 3 baths2,223 sq. ft.5743 Jeffery Place, Fairfield, OH 45014
MLS# 1851115Listed by: GLASSHOUSE REALTY GROUP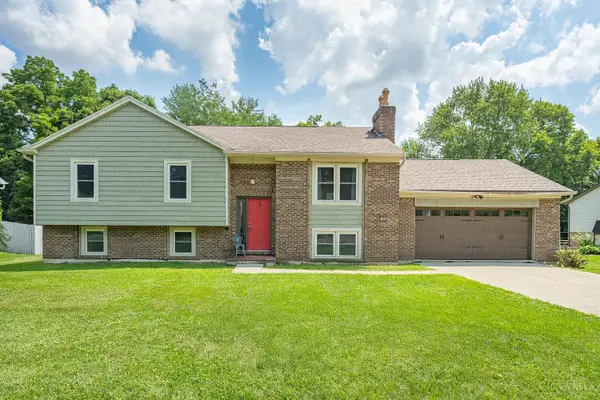 $299,000Pending3 beds 2 baths2,328 sq. ft.
$299,000Pending3 beds 2 baths2,328 sq. ft.5966 Red Oak Drive, Fairfield, OH 45014
MLS# 1851147Listed by: RE/MAX VICTORY + AFFILIATES $469,900Pending4 beds 3 baths3,200 sq. ft.
$469,900Pending4 beds 3 baths3,200 sq. ft.5717 Valley Forge Drive, Fairfield, OH 45014
MLS# 1851064Listed by: COLDWELL BANKER REALTY, ANDERS
