733 Story Drive, Fairfield, OH 45014
Local realty services provided by:ERA Real Solutions Realty

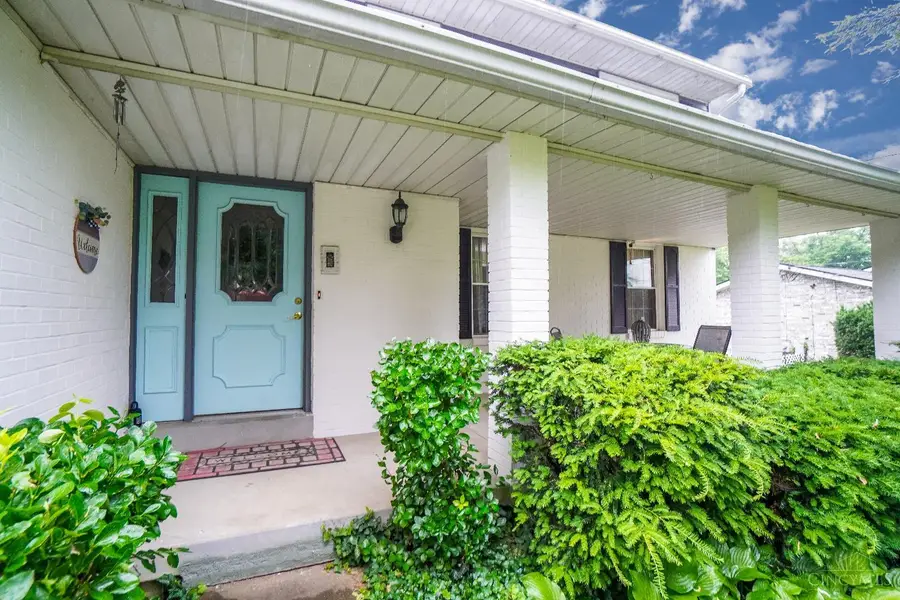
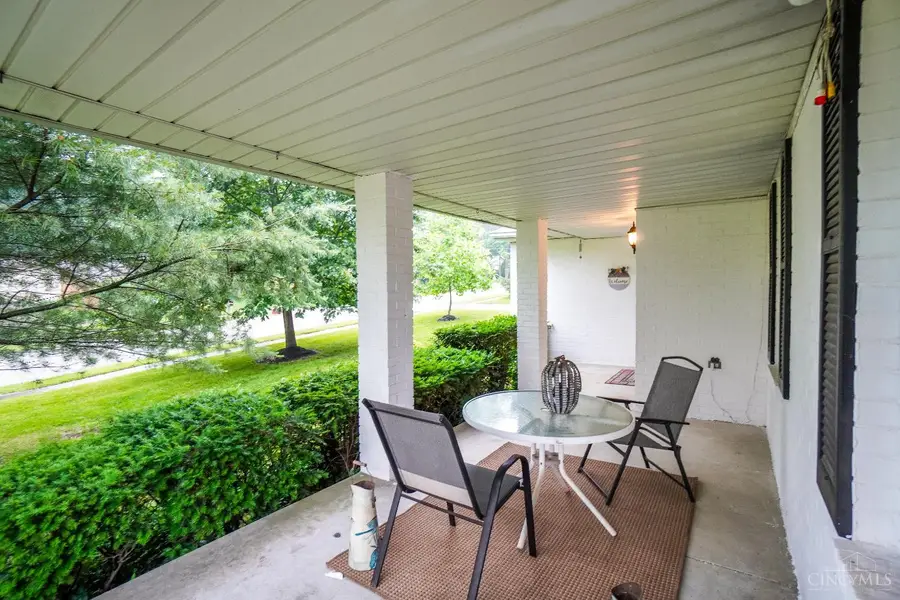
733 Story Drive,Fairfield, OH 45014
$399,000
- 4 Beds
- 3 Baths
- 2,497 sq. ft.
- Single family
- Pending
Listed by:paulette miller-singer
Office:comey & shepherd
MLS#:1842861
Source:OH_CINCY
Price summary
- Price:$399,000
- Price per sq. ft.:$159.79
About this home
Move-in ready gem on quiet cul-de-sac in a desirable neighborhood of custom homes. Inviting front porch opens to formal LR & DR for entertaining, eat-in kitchen with bright bump-out dinette and plenty of natural light, spacious FR with fireplace, sunny year-round sunroom. First-floor half bath. Upstairs has four bedrooms, two full baths. Finished basement adds space for recreation, office, or storage. Popular grocery stores, a fantastic library & community/arts center, parks, YMCA, walking/biking trail, Swim/Tennis club, elementary school/playground, & numerous great restaurants are all less than 1 mile away. The stairway leading down at the cul-de-sac, allows a quick walk to many of the above, as well as the post office & memorial park. This area is one of the higher points in Fairfield, & gives scenic overlooks of parts of the city -- especially beautiful in the Fall & Christmas Season. Don't miss this opportunity to own a lovely home in a peaceful & well-established community!
Contact an agent
Home facts
- Year built:1977
- Listing Id #:1842861
- Added:73 day(s) ago
- Updated:August 06, 2025 at 03:36 PM
Rooms and interior
- Bedrooms:4
- Total bathrooms:3
- Full bathrooms:2
- Half bathrooms:1
- Living area:2,497 sq. ft.
Heating and cooling
- Cooling:Ceiling Fans, Central Air
- Heating:Electric, Forced Air, Heat Pump
Structure and exterior
- Roof:Shingle
- Year built:1977
- Building area:2,497 sq. ft.
- Lot area:0.34 Acres
Utilities
- Water:Public
- Sewer:Public Sewer
Finances and disclosures
- Price:$399,000
- Price per sq. ft.:$159.79
New listings near 733 Story Drive
- New
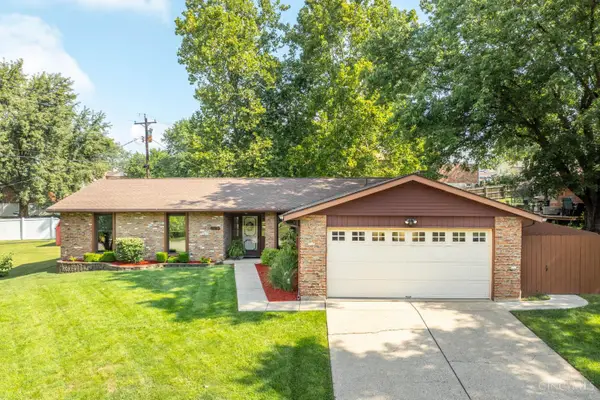 $340,000Active3 beds 2 baths1,561 sq. ft.
$340,000Active3 beds 2 baths1,561 sq. ft.2452 E Highwood Drive, Fairfield, OH 45014
MLS# 1851691Listed by: PLUM TREE REALTY - New
 $274,900Active3 beds 2 baths2,041 sq. ft.
$274,900Active3 beds 2 baths2,041 sq. ft.851 Southwind Drive, Fairfield, OH 45014
MLS# 1851567Listed by: SIBCY CLINE, INC. - New
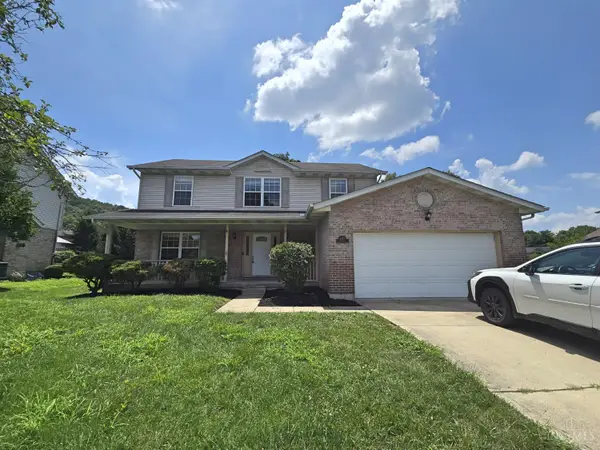 $359,900Active4 beds 3 baths2,089 sq. ft.
$359,900Active4 beds 3 baths2,089 sq. ft.4747 Circle Drive, Fairfield, OH 45014
MLS# 1851422Listed by: REINVEST CONSULTANTS, LLC - New
 $325,000Active3 beds 3 baths2,013 sq. ft.
$325,000Active3 beds 3 baths2,013 sq. ft.4578 Cavalier Court, Fairfield, OH 45014
MLS# 1851327Listed by: EXP REALTY - New
 $220,000Active3 beds 3 baths2,454 sq. ft.
$220,000Active3 beds 3 baths2,454 sq. ft.9 Ibex Drive, Fairfield, OH 45014
MLS# 1851273Listed by: KELLER WILLIAMS ADVISORS - New
 $350,000Active4 beds 3 baths2,091 sq. ft.
$350,000Active4 beds 3 baths2,091 sq. ft.5776 Sigmon Way, Fairfield, OH 45014
MLS# 941067Listed by: COLDWELL BANKER REALTY - New
 $350,000Active4 beds 3 baths2,091 sq. ft.
$350,000Active4 beds 3 baths2,091 sq. ft.5776 Sigmon Way, Fairfield, OH 45014
MLS# 1851217Listed by: COLDWELL BANKER REALTY  $324,516Pending4 beds 3 baths2,223 sq. ft.
$324,516Pending4 beds 3 baths2,223 sq. ft.5743 Jeffery Place, Fairfield, OH 45014
MLS# 1851115Listed by: GLASSHOUSE REALTY GROUP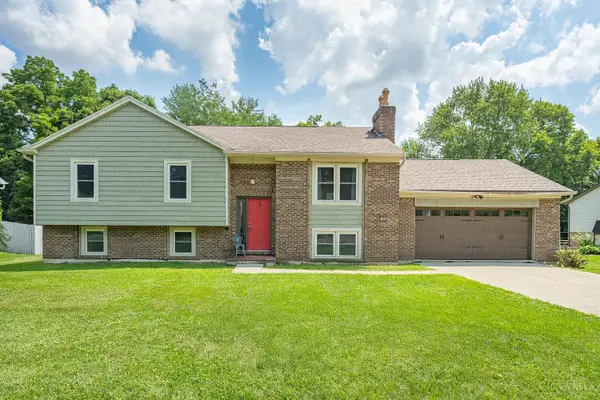 $299,000Pending3 beds 2 baths2,328 sq. ft.
$299,000Pending3 beds 2 baths2,328 sq. ft.5966 Red Oak Drive, Fairfield, OH 45014
MLS# 1851147Listed by: RE/MAX VICTORY + AFFILIATES $469,900Pending4 beds 3 baths3,200 sq. ft.
$469,900Pending4 beds 3 baths3,200 sq. ft.5717 Valley Forge Drive, Fairfield, OH 45014
MLS# 1851064Listed by: COLDWELL BANKER REALTY, ANDERS
