947 Broadview Drive, Fairfield, OH 45014
Local realty services provided by:ERA Real Solutions Realty
947 Broadview Drive,Fairfield, OH 45014
$499,900
- 4 Beds
- 4 Baths
- 3,664 sq. ft.
- Single family
- Active
Listed by:james pitzer
Office:coldwell banker realty
MLS#:1849621
Source:OH_CINCY
Price summary
- Price:$499,900
- Price per sq. ft.:$136.44
About this home
Something different! Impressive original owner home on a cul-de-sac street in the heart of Fairfield! Over 3,600 square feet of living space in this 4 bedroom, 3-1/2 bath 2 story home. Jaw dropping 35x21 great room with natural stone walls, fireplace & 15 ft tall wood accented cathedral ceiling. The oversized 27x25 garage is foam insulated and has 9 ft wide x 8 ft tall doors is used for auxiliary living space and has a second kitchen - could be returned to garage use easily. The first floor also has a beautiful study with built-ins and custom inlaid hardwood floors, living room and formal dining room with walkout. There is also a full bath on the first floor complete with sauna and steam shower. The second floor has 4 bedrooms and 2 beautifully updated baths with beautiful tile & quality workmanship. 2 brand new HVAC systems, water heater & electric panel! Tons of closet and basement storage space, too. This is a special home with a WOW factor!
Contact an agent
Home facts
- Year built:1979
- Listing ID #:1849621
- Added:69 day(s) ago
- Updated:October 06, 2025 at 02:18 PM
Rooms and interior
- Bedrooms:4
- Total bathrooms:4
- Full bathrooms:3
- Half bathrooms:1
- Living area:3,664 sq. ft.
Heating and cooling
- Cooling:Central Air
- Heating:Electric, Forced Air, Heat Pump, Zoned
Structure and exterior
- Roof:Shingle
- Year built:1979
- Building area:3,664 sq. ft.
- Lot area:0.41 Acres
Utilities
- Water:Public
- Sewer:Public Sewer
Finances and disclosures
- Price:$499,900
- Price per sq. ft.:$136.44
New listings near 947 Broadview Drive
- New
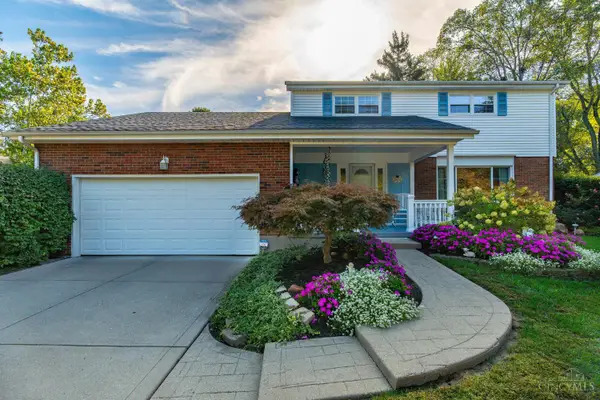 $375,000Active4 beds 3 baths2,136 sq. ft.
$375,000Active4 beds 3 baths2,136 sq. ft.5652 Valley Forge Drive, Fairfield, OH 45014
MLS# 1857447Listed by: KELLER WILLIAMS ADVISORS - New
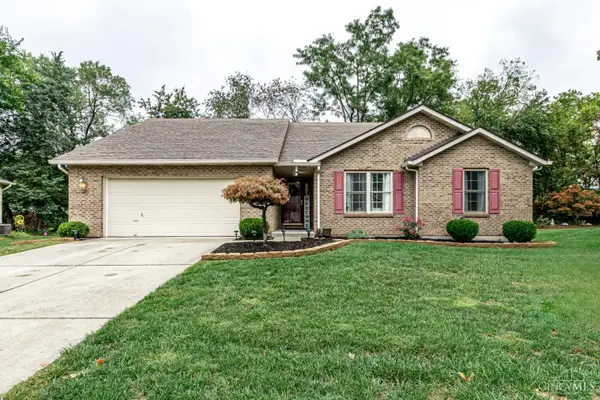 $367,500Active3 beds 3 baths1,747 sq. ft.
$367,500Active3 beds 3 baths1,747 sq. ft.512 Fenwick, Fairfield, OH 45014
MLS# 1857439Listed by: RE/MAX INCOMPASS - New
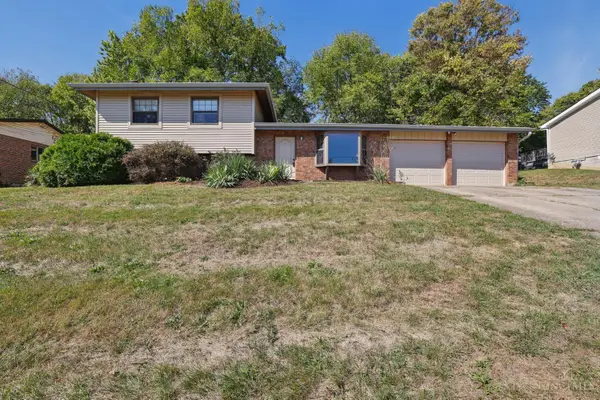 $242,900Active3 beds 3 baths1,663 sq. ft.
$242,900Active3 beds 3 baths1,663 sq. ft.5815 Leslie Drive, Fairfield, OH 45014
MLS# 1857215Listed by: TG REAL ESTATE - New
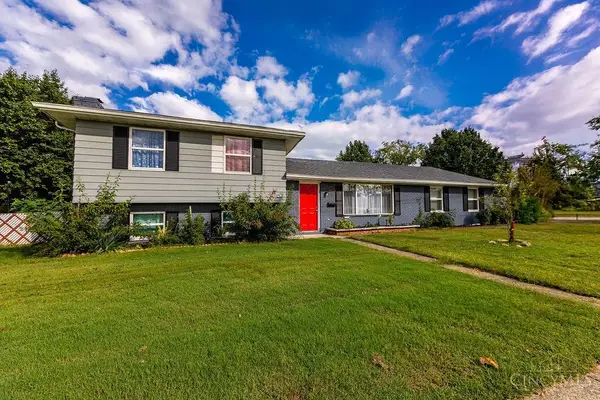 $350,000Active3 beds 3 baths2,099 sq. ft.
$350,000Active3 beds 3 baths2,099 sq. ft.5130 Groh Lane, Fairfield, OH 45014
MLS# 1857315Listed by: KELLER WILLIAMS SEVEN HILLS RE - New
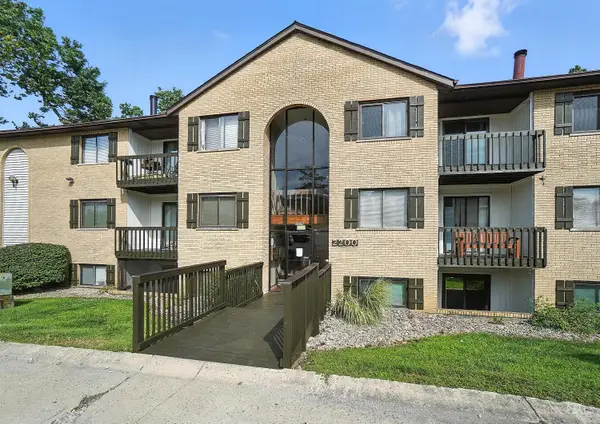 $115,000Active2 beds 2 baths1,028 sq. ft.
$115,000Active2 beds 2 baths1,028 sq. ft.2200 Augusta Boulevard #126, Fairfield, OH 45014
MLS# 1857368Listed by: COLDWELL BANKER REALTY - New
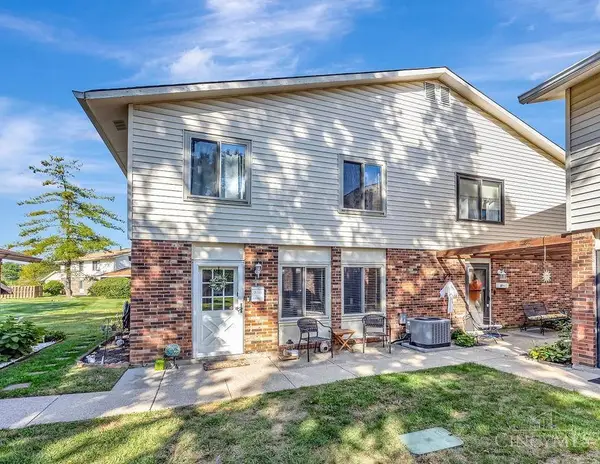 $149,900Active2 beds 2 baths1,012 sq. ft.
$149,900Active2 beds 2 baths1,012 sq. ft.52 Horizon Court, Fairfield, OH 45014
MLS# 1857384Listed by: CENTURY 21 THACKER & ASSOC. - New
 $205,000Active2 beds 2 baths1,708 sq. ft.
$205,000Active2 beds 2 baths1,708 sq. ft.3745 Mack Road, Fairfield, OH 45014
MLS# 944684Listed by: HOWARD HANNA REAL ESTATE SERV 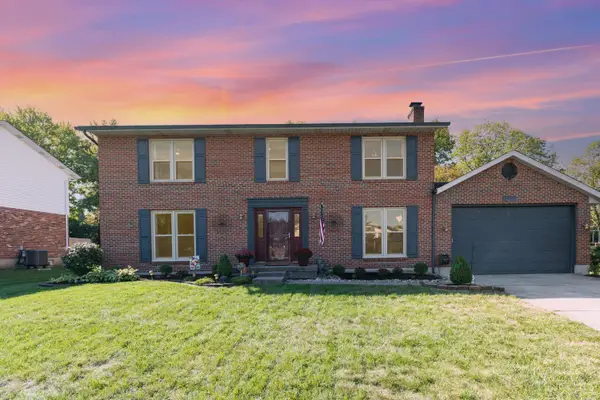 $437,900Pending4 beds 3 baths2,931 sq. ft.
$437,900Pending4 beds 3 baths2,931 sq. ft.2427 Oak Tree Drive, Fairfield, OH 45014
MLS# 1857093Listed by: PLUM TREE REALTY- New
 $265,000Active2 beds 2 baths981 sq. ft.
$265,000Active2 beds 2 baths981 sq. ft.5887 Olde Winton Lane, Fairfield, OH 45014
MLS# 1857099Listed by: COLDWELL BANKER REALTY - New
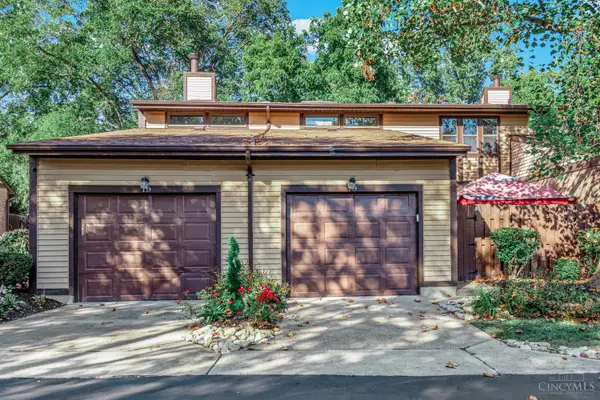 $299,986Active3 beds 3 baths2,590 sq. ft.
$299,986Active3 beds 3 baths2,590 sq. ft.19 Caribou Court, Fairfield, OH 45014
MLS# 1857295Listed by: BHHS PROFESSIONAL REALTY
