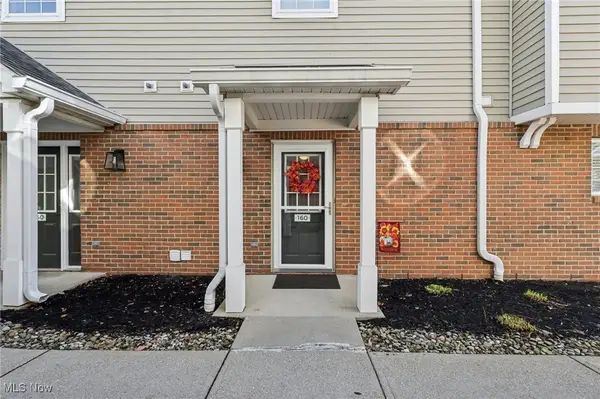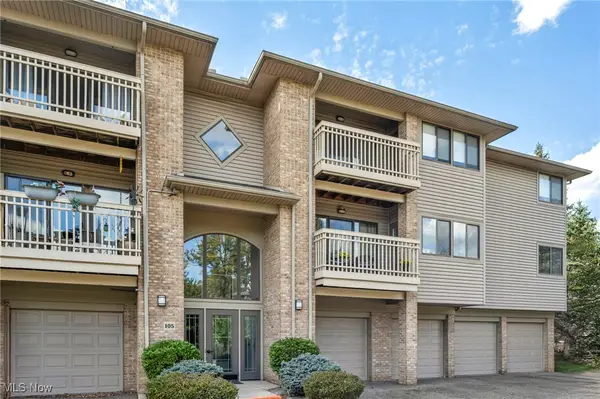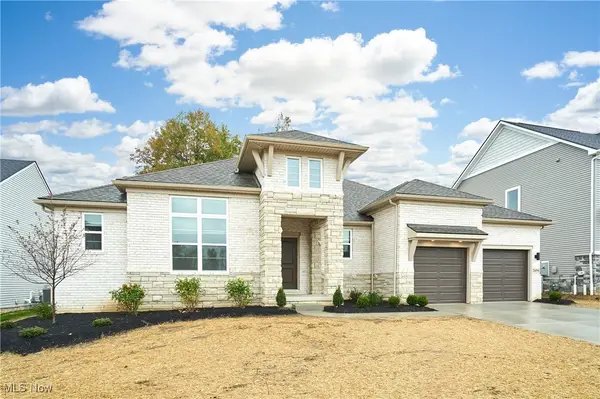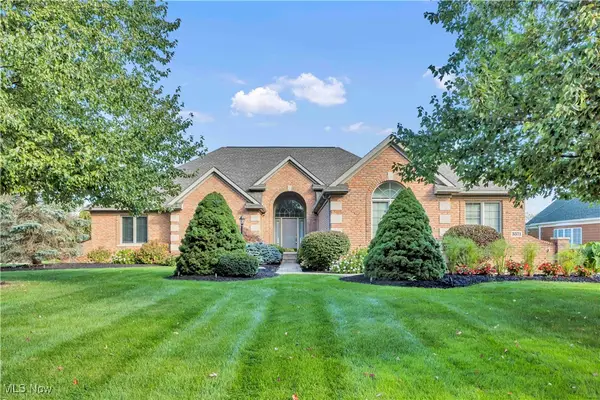1012 Bunker Drive #304, Fairlawn, OH 44333
Local realty services provided by:ERA Real Solutions Realty
Upcoming open houses
- Sat, Oct 1112:00 pm - 02:00 pm
- Sun, Oct 1212:00 pm - 02:00 pm
Listed by:mary jo kormushoff
Office:keller williams living
MLS#:5162315
Source:OH_NORMLS
Price summary
- Price:$250,000
- Price per sq. ft.:$115.05
- Monthly HOA dues:$498
About this home
Welcome to Westwood Village — Ideal One-Floor Living in
Fairlawn, Ohio.Discover easy, elegant living in one of Fairlawn’s most desirable communities —
Westwood Village. This beautifully maintained condo offers true one-floor living with
two spacious bedrooms and two full baths, including a primary suite with an updated
bathroom, walk-in shower, dressing area, and large walk-in closet. The home is
move-in ready, featuring all Champion windows replaced throughout, freshly
painted ceilings (with all popcorn texture removed), and new furnace and air
conditioning system for year-round comfort. The living room is open and airy with
soaring ceiling up to the bonus loft overlooking the main space — perfect for an office,
guest area, or cozy retreat. Westwood Village offers an unbeatable location —
within walking distance to shopping, restaurants, parks, banks, and the Summit Mall.
It’s a safe, quiet, and friendly community, with the Fairlawn police and fire
departments just around the corner. Residents enjoy resort-style amenities,
including: A heated outdoor swimming pool that feels like a vacation getaway
Pickleball and tennis courts A spacious party room available to rent or enjoy
during monthly community events . The Manor homes have elevators from the heated garage to all floors for added
convenience Your monthly fee covers heat, a cable and Wi-Fi package, and
maintenance of all shared amenities — providing worry-free living at its finest. Come
see why Westwood Village is a hiden gent and a sought-after communities in Fairlawn.
Beautiful, safe, and full of life — it’s a wonderful place to call home.
Contact an agent
Home facts
- Year built:1975
- Listing ID #:5162315
- Added:1 day(s) ago
- Updated:October 10, 2025 at 02:16 PM
Rooms and interior
- Bedrooms:2
- Total bathrooms:2
- Full bathrooms:2
- Living area:2,173 sq. ft.
Heating and cooling
- Cooling:Central Air
- Heating:Forced Air, Gas
Structure and exterior
- Roof:Asphalt, Fiberglass
- Year built:1975
- Building area:2,173 sq. ft.
- Lot area:0.05 Acres
Utilities
- Water:Public
- Sewer:Public Sewer
Finances and disclosures
- Price:$250,000
- Price per sq. ft.:$115.05
- Tax amount:$2,482 (2024)
New listings near 1012 Bunker Drive #304
- New
 $230,000Active3 beds 2 baths1,400 sq. ft.
$230,000Active3 beds 2 baths1,400 sq. ft.3367 Lenox Village Drive #160, Fairlawn, OH 44333
MLS# 5162809Listed by: EXP REALTY, LLC. - New
 $238,000Active2 beds 2 baths1,235 sq. ft.
$238,000Active2 beds 2 baths1,235 sq. ft.3800 Rosemont Boulevard #105G, Fairlawn, OH 44333
MLS# 5163266Listed by: RE/MAX OASIS DREAM HOMES - New
 $599,900Active3 beds 3 baths2,492 sq. ft.
$599,900Active3 beds 3 baths2,492 sq. ft.3694 Preserve Court, Fairlawn, OH 44333
MLS# 5159637Listed by: RE/MAX CROSSROADS PROPERTIES - Open Sat, 10am to 12pmNew
 $572,000Active3 beds 3 baths2,517 sq. ft.
$572,000Active3 beds 3 baths2,517 sq. ft.3571 Bay Hill Drive, Fairlawn, OH 44333
MLS# 5161791Listed by: EXP REALTY, LLC. - New
 $115,000Active2.65 Acres
$115,000Active2.65 AcresV/L White Tail Ridge Drive, Fairlawn, OH 44333
MLS# 5161697Listed by: BERKSHIRE HATHAWAY HOMESERVICES STOUFFER REALTY - New
 $399,999Active6 beds 4 baths
$399,999Active6 beds 4 baths288 Kenridge Road, Fairlawn, OH 44333
MLS# 5161766Listed by: OWNERLAND REALTY, INC. - New
 $185,000Active2 beds 2 baths1,350 sq. ft.
$185,000Active2 beds 2 baths1,350 sq. ft.3394 Lenox Village Drive #234, Fairlawn, OH 44333
MLS# 5161052Listed by: KELLER WILLIAMS GREATER METROPOLITAN  $320,000Pending3 beds 3 baths3,252 sq. ft.
$320,000Pending3 beds 3 baths3,252 sq. ft.3404 S Smith Road, Fairlawn, OH 44333
MLS# 5160908Listed by: KELLER WILLIAMS LIVING $475,000Pending5 beds 4 baths3,889 sq. ft.
$475,000Pending5 beds 4 baths3,889 sq. ft.3317 Morewood, Fairlawn, OH 44333
MLS# 5161276Listed by: CENTURY 21 HOMESTAR
