2514 Carson Road, Fairlawn, OH 44333
Local realty services provided by:ERA Real Solutions Realty
Listed by:amanda k daily
Office:keller williams legacy group realty
MLS#:5157346
Source:OH_NORMLS
Price summary
- Price:$244,900
- Price per sq. ft.:$169.72
About this home
Welcome to this beautifully updated ranch located in the Copley-Fairlawn School District! This home is move-in ready with thoughtful upgrades and inviting living spaces. The sunporch has been converted into a fully insulated home office, providing additional year-round living space. The spacious living room features a cozy woodburning fireplace and plenty of natural light. The kitchen was fully remodeled in 2021 with modern cabinetry, stainless steel appliances, and stylish finishes.
Step outside to your own private backyard oasis—complete with a pergola (newer), firepit, and fenced-in yard—perfect for entertaining or relaxing evenings at home. Enjoy that morning coffee on your covered front porch! The detached garage with extra storage, and a partially finished basement extends your living area. Recent updates include roof, HVAC mini-splits, Luxury Vinyl flooring, Concrete Front Walkway, Lots of Landscaping and Stone throughout the back!
This home combines comfort, style, and convenience in a desirable location near shopping, dining, and highways. Truly a must-see!
Contact an agent
Home facts
- Year built:1956
- Listing ID #:5157346
- Added:9 day(s) ago
- Updated:September 27, 2025 at 07:16 AM
Rooms and interior
- Bedrooms:2
- Total bathrooms:1
- Full bathrooms:1
- Living area:1,443 sq. ft.
Heating and cooling
- Cooling:Central Air
- Heating:Electric, Fireplaces, Heat Pump
Structure and exterior
- Roof:Asphalt, Fiberglass, Shingle
- Year built:1956
- Building area:1,443 sq. ft.
- Lot area:0.23 Acres
Utilities
- Water:Public
- Sewer:Public Sewer
Finances and disclosures
- Price:$244,900
- Price per sq. ft.:$169.72
- Tax amount:$2,712 (2024)
New listings near 2514 Carson Road
- New
 $594,900Active2 beds 2 baths2,053 sq. ft.
$594,900Active2 beds 2 baths2,053 sq. ft.278 Chestnut Lane, Fairlawn, OH 44333
MLS# 5160090Listed by: PLOWMAN PROPERTIES LLC - Open Sun, 1 to 3:30pmNew
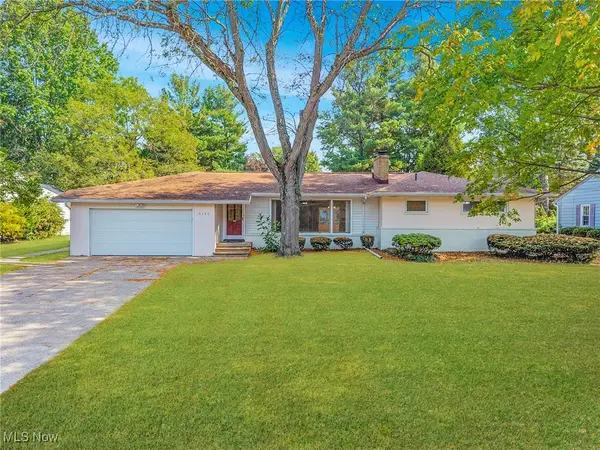 $399,000Active4 beds 2 baths3,055 sq. ft.
$399,000Active4 beds 2 baths3,055 sq. ft.3143 Morewood Road, Fairlawn, OH 44333
MLS# 5159955Listed by: RE/MAX ABOVE & BEYOND - New
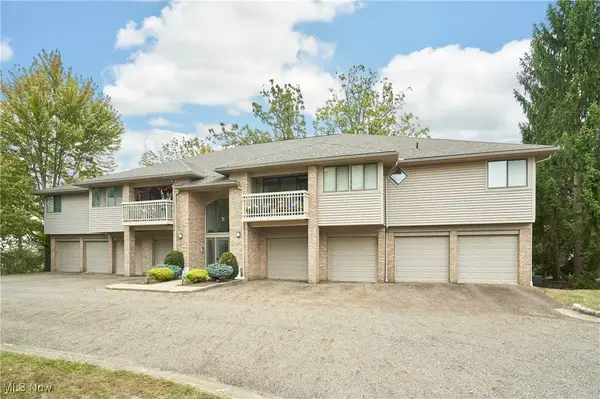 $229,000Active2 beds 2 baths1,235 sq. ft.
$229,000Active2 beds 2 baths1,235 sq. ft.3800 Rosemont Boulevard #104C, Fairlawn, OH 44333
MLS# 5158848Listed by: BERKSHIRE HATHAWAY HOMESERVICES STOUFFER REALTY  $325,000Pending4 beds 2 baths
$325,000Pending4 beds 2 baths487 Beaumont Drive, Fairlawn, OH 44333
MLS# 5157991Listed by: BERKSHIRE HATHAWAY HOMESERVICES STOUFFER REALTY- New
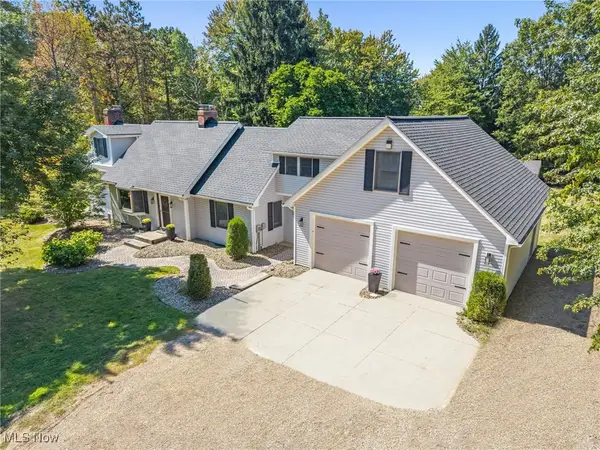 $485,000Active4 beds 3 baths2,987 sq. ft.
$485,000Active4 beds 3 baths2,987 sq. ft.342 S Miller Road, Fairlawn, OH 44333
MLS# 5157299Listed by: RE/MAX CROSSROADS PROPERTIES 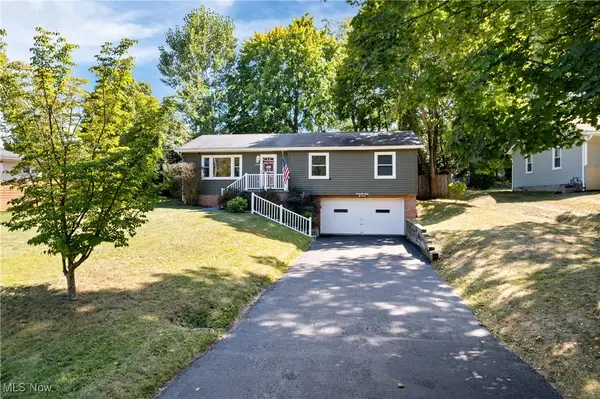 $295,000Pending3 beds 2 baths1,974 sq. ft.
$295,000Pending3 beds 2 baths1,974 sq. ft.2560 Sand Run, Fairlawn, OH 44333
MLS# 5157924Listed by: M. C. REAL ESTATE $250,000Pending4 beds 4 baths
$250,000Pending4 beds 4 baths122-124 Kenridge Road, Fairlawn, OH 44333
MLS# 5157366Listed by: KELLER WILLIAMS CHERVENIC RLTY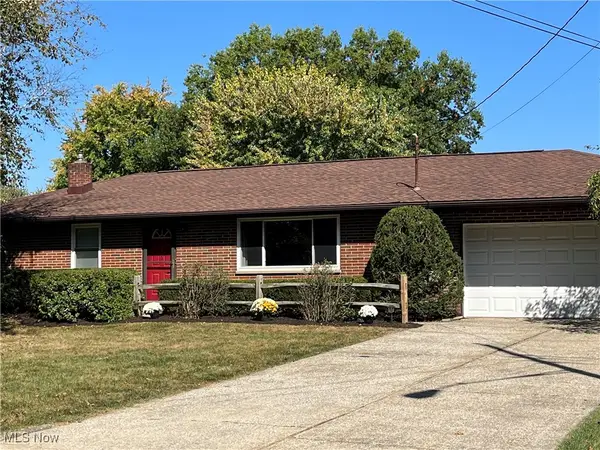 $265,000Pending3 beds 2 baths1,288 sq. ft.
$265,000Pending3 beds 2 baths1,288 sq. ft.333 Beaumont Drive, Fairlawn, OH 44333
MLS# 5157495Listed by: CUTLER REAL ESTATE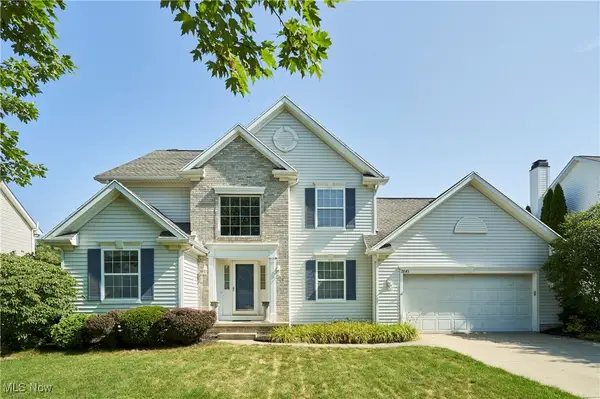 $369,900Active3 beds 3 baths2,007 sq. ft.
$369,900Active3 beds 3 baths2,007 sq. ft.2845 Orchard Grove Court, Fairlawn, OH 44333
MLS# 5156491Listed by: BERKSHIRE HATHAWAY HOMESERVICES STOUFFER REALTY
