3398 Lenox Village Drive #236, Fairlawn, OH 44333
Local realty services provided by:ERA Real Solutions Realty
Listed by:shana kim
Office:engel & vlkers distinct
MLS#:5167720
Source:OH_NORMLS
Price summary
- Price:$210,000
- Price per sq. ft.:$155.56
- Monthly HOA dues:$295
About this home
Schedule now to see this Beautiful move-in ready 2 bedroom, 2 full bath Condo in the desirable Revere School District. This Lenox Village Condo provides a Great Open Concept layout with Vaulted Ceilings in the living room, dining area and primary bedroom. The Fabulous Kitchen features Granite Countertops with tiled backsplash, Stainless Steel Appliances and a Breakfast Bar for additional Seating. The laundry room and walk in pantry is located off of the kitchen and offers spacious shelving for all of your storage needs. Get Cozy and warm up in the living room with the gas fireplace boasting stone accents. Large sliding glass doors lead to a balcony that provides loads of natural light to fill the room. The primary suite is the perfect retreat with a walk-in closet and perfect ensuite bath. The 2nd bedroom with a walk-in closet and an updated full bath complete this one floor living floor plan. The Large Spacious Garage is conveniently located for your ease of coming and going. Lenox Village is one of the most convenient locations while in one of the best school districts offering a gazebo and lots of community green space with paths that are perfect for evening walks, entertaining, or enjoying with family and pets. The low monthly fee includes water, sewer, trash, landscaping and snow removal. Recent updates include: Refrigerator, stove and microwave (2024), replaced bathroom faucets, showerhead/handles (2023), replaced garbage disposal (2022), freshly painted the primary bedroom and closet and coat closet (2022), replaced all interior doors and closet handles (2020). INCLUDED: All kitchen appliances, washer and dryer, window rods, TV mounts and one year home warranty. Conveniently located near I-77, OH-18 (W Market St), shopping, restaurants, schools, and other local attractions.
Contact an agent
Home facts
- Year built:2001
- Listing ID #:5167720
- Added:2 day(s) ago
- Updated:November 03, 2025 at 03:09 PM
Rooms and interior
- Bedrooms:2
- Total bathrooms:2
- Full bathrooms:2
- Living area:1,350 sq. ft.
Heating and cooling
- Cooling:Central Air
- Heating:Fireplaces, Forced Air, Gas
Structure and exterior
- Roof:Asphalt, Fiberglass
- Year built:2001
- Building area:1,350 sq. ft.
Utilities
- Water:Public
- Sewer:Public Sewer
Finances and disclosures
- Price:$210,000
- Price per sq. ft.:$155.56
- Tax amount:$2,652 (2024)
New listings near 3398 Lenox Village Drive #236
- New
 $205,000Active2 beds 2 baths1,230 sq. ft.
$205,000Active2 beds 2 baths1,230 sq. ft.3800 Rosemont Boulevard #113D, Akron, OH 44333
MLS# 5169237Listed by: KELLER WILLIAMS CHERVENIC RLTY - New
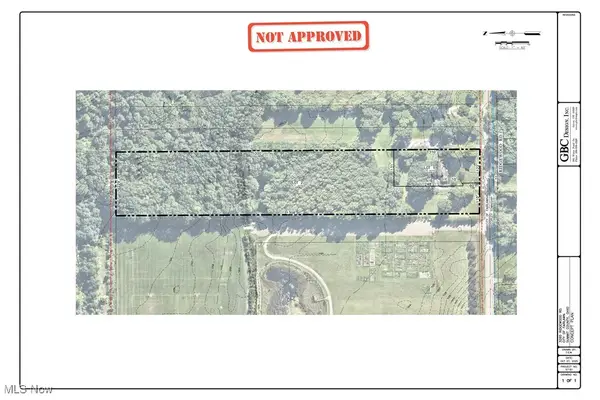 $299,000Active6 Acres
$299,000Active6 AcresV/L - 6 Acres Ridgewood Road, Fairlawn, OH 44333
MLS# 5169061Listed by: BERKSHIRE HATHAWAY HOMESERVICES STOUFFER REALTY - New
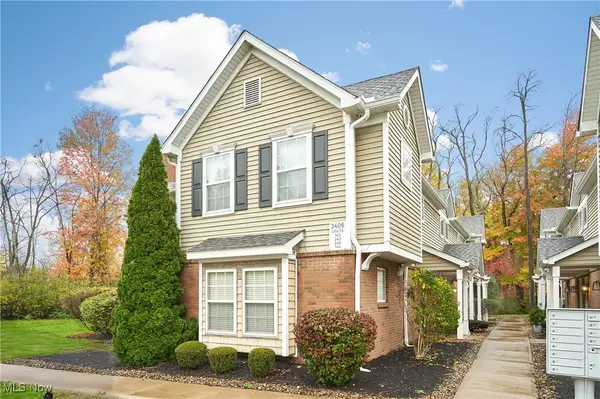 $210,000Active2 beds 2 baths1,350 sq. ft.
$210,000Active2 beds 2 baths1,350 sq. ft.3406 Lenox Village Drive #244, Fairlawn, OH 44333
MLS# 5169065Listed by: BERKSHIRE HATHAWAY HOMESERVICES STOUFFER REALTY - New
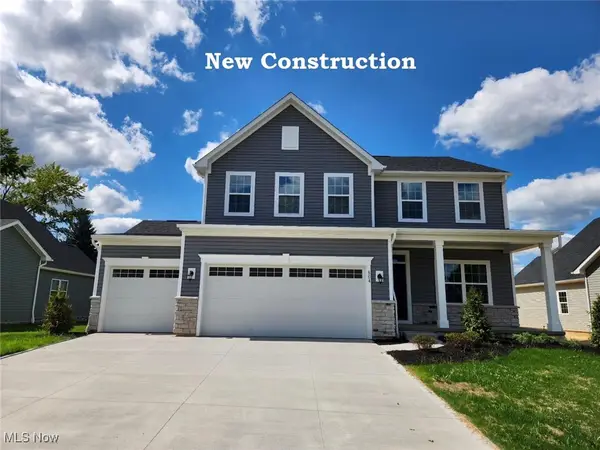 $499,990Active3 beds 4 baths3,219 sq. ft.
$499,990Active3 beds 4 baths3,219 sq. ft.804 Miramar Lane, Fairlawn, OH 44333
MLS# 5167885Listed by: KELLER WILLIAMS CITYWIDE - Open Sun, 11am to 2pmNew
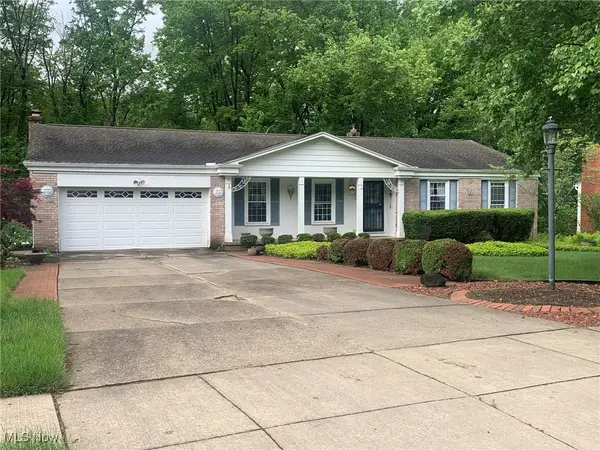 $299,000Active4 beds 3 baths1,891 sq. ft.
$299,000Active4 beds 3 baths1,891 sq. ft.2239 Woodpark Road, Fairlawn, OH 44333
MLS# 5166722Listed by: OHIO PROPERTY GROUP, LLC 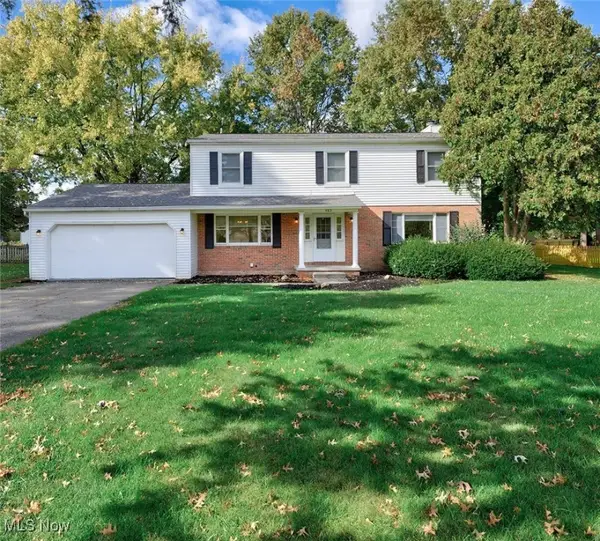 $365,000Active4 beds 4 baths3,632 sq. ft.
$365,000Active4 beds 4 baths3,632 sq. ft.462 Gresham Drive, Fairlawn, OH 44333
MLS# 5166217Listed by: KELLER WILLIAMS CHERVENIC RLTY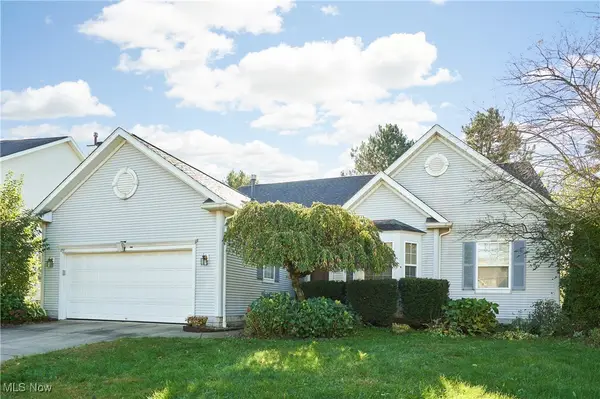 $380,000Active3 beds 2 baths1,748 sq. ft.
$380,000Active3 beds 2 baths1,748 sq. ft.897 Bellaire Drive, Fairlawn, OH 44333
MLS# 5166402Listed by: BERKSHIRE HATHAWAY HOMESERVICES STOUFFER REALTY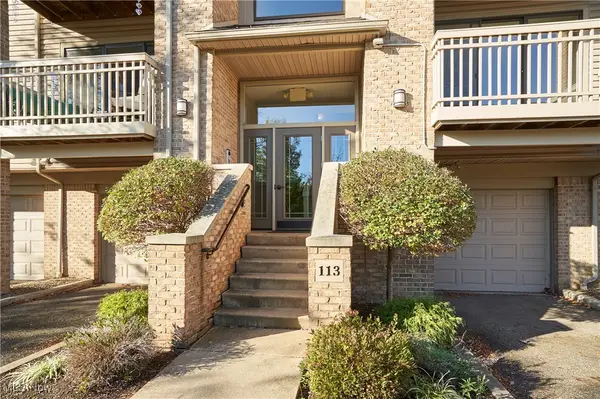 $225,000Active2 beds 2 baths1,230 sq. ft.
$225,000Active2 beds 2 baths1,230 sq. ft.3800 Rosemont Boulevard #113B, Fairlawn, OH 44333
MLS# 5164569Listed by: BERKSHIRE HATHAWAY HOMESERVICES STOUFFER REALTY $349,900Pending3 beds 2 baths1,686 sq. ft.
$349,900Pending3 beds 2 baths1,686 sq. ft.2595 Sand Run Parkway, Fairlawn, OH 44333
MLS# 5148387Listed by: EXACTLY
