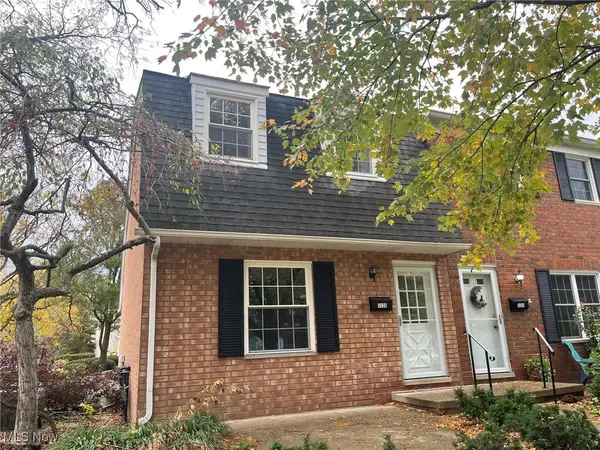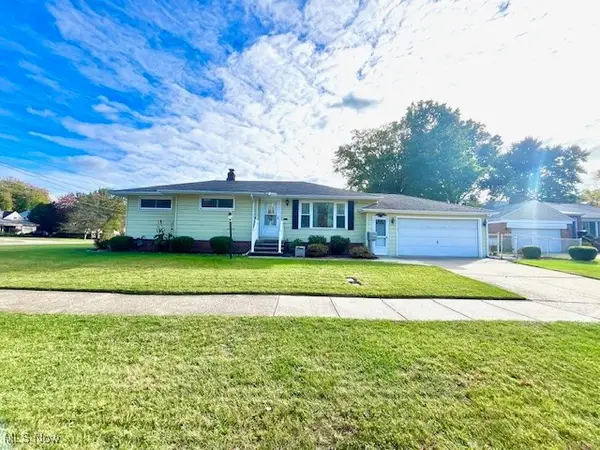19190 S Sagamore Road, Fairview Park, OH 44126
Local realty services provided by:ERA Real Solutions Realty
Listed by: christopher trivisonno, adam m turski
Office: keller williams living
MLS#:5168103
Source:OH_NORMLS
Price summary
- Price:$374,900
- Price per sq. ft.:$166.4
About this home
Experience modern elegance and timeless charm in this beautifully updated Fairview Park home. Thoughtful design and refined details flow throughout, beginning with the inviting living room featuring a large bay window that floods the space with natural light, a cozy fireplace framed by built-in shelves, and warm, welcoming character. The spacious dining room offers the perfect setting for gatherings, while the adjacent sunroom provides a serene retreat—ideal for a reading nook, music room, or morning coffee spot. The kitchen shines with contemporary sophistication, boasting custom cabinetry, sleek new countertops, a stylish tile backsplash, updated lighting and electrical, and a new ceiling—all completed between 2024 and 2025. New flooring enhances the kitchen, landing, and first-floor bath, blending comfort with style. A convenient half bath completes the main level. Upstairs, you’ll find three well-appointed bedrooms and a full bath designed for comfort and function. The lower level offers a large flexible space—perfect for an exercise area, kids’ playroom, or casual entertaining—plus a laundry area and additional storage. Outside, a detached two-car garage, expansive driveway, and generous grassy area provide plenty of room for entertaining or play. Ideally situated near restaurants in West Park, Fairview, and Lakewood, as well as shopping at Westgate Mall, this home also offers effortless access to the Metroparks and Fairview Recreation Center—perfect for those seeking a modern, connected lifestyle.
Contact an agent
Home facts
- Year built:1941
- Listing ID #:5168103
- Added:5 day(s) ago
- Updated:November 11, 2025 at 03:22 PM
Rooms and interior
- Bedrooms:3
- Total bathrooms:2
- Full bathrooms:1
- Half bathrooms:1
- Living area:2,253 sq. ft.
Heating and cooling
- Cooling:Central Air
- Heating:Forced Air
Structure and exterior
- Roof:Asphalt, Fiberglass
- Year built:1941
- Building area:2,253 sq. ft.
- Lot area:0.16 Acres
Utilities
- Water:Public
- Sewer:Public Sewer
Finances and disclosures
- Price:$374,900
- Price per sq. ft.:$166.4
- Tax amount:$8,243 (2024)
New listings near 19190 S Sagamore Road
- New
 $375,000Active5 beds 3 baths3,229 sq. ft.
$375,000Active5 beds 3 baths3,229 sq. ft.20877 Fairpark Drive, Fairview Park, OH 44126
MLS# 5170525Listed by: RE/MAX ABOVE & BEYOND - New
 $69,000Active2 beds 2 baths936 sq. ft.
$69,000Active2 beds 2 baths936 sq. ft.20663 Woodstock Avenue, Fairview Park, OH 44126
MLS# 5170561Listed by: RE/MAX TRANSITIONS - New
 $389,900Active4 beds 3 baths2,297 sq. ft.
$389,900Active4 beds 3 baths2,297 sq. ft.5951 Rockport Lane, Fairview Park, OH 44126
MLS# 5170388Listed by: KELLER WILLIAMS ELEVATE  $285,000Pending3 beds 2 baths1,872 sq. ft.
$285,000Pending3 beds 2 baths1,872 sq. ft.4352 W 211th Street, Fairview Park, OH 44126
MLS# 5169541Listed by: EXP REALTY, LLC.- New
 $279,900Active2 beds 2 baths1,627 sq. ft.
$279,900Active2 beds 2 baths1,627 sq. ft.21763 Hillsdale Avenue, Fairview Park, OH 44126
MLS# 5170614Listed by: CENTURY 21 ASA COX HOMES - New
 $225,000Active2 beds 2 baths1,332 sq. ft.
$225,000Active2 beds 2 baths1,332 sq. ft.19640 Lorain Road, Fairview Park, OH 44126
MLS# 5169941Listed by: RE/MAX ABOVE & BEYOND - New
 Listed by ERA$299,000Active3 beds 3 baths
Listed by ERA$299,000Active3 beds 3 baths4348 W 202nd Street, Fairview Park, OH 44126
MLS# 5169689Listed by: ERA REAL SOLUTIONS REALTY  $209,900Pending3 beds 2 baths1,572 sq. ft.
$209,900Pending3 beds 2 baths1,572 sq. ft.4336 W 196th Street, Fairview Park, OH 44126
MLS# 5167430Listed by: OWNERLAND REALTY, INC. $214,900Pending3 beds 2 baths1,473 sq. ft.
$214,900Pending3 beds 2 baths1,473 sq. ft.22439 Haber Drive, Fairview Park, OH 44126
MLS# 5165171Listed by: RE/MAX CROSSROADS PROPERTIES
