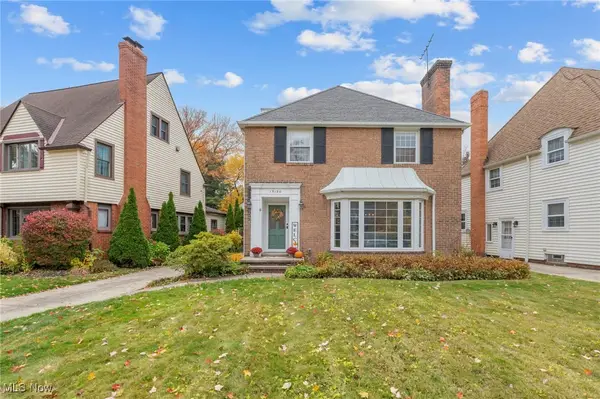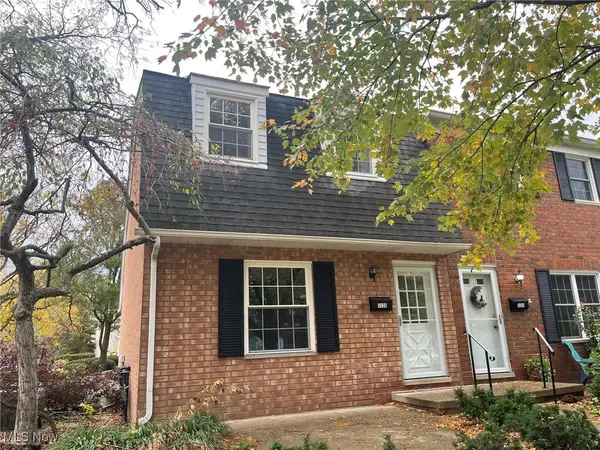20877 Fairpark Drive, Fairview Park, OH 44126
Local realty services provided by:ERA Real Solutions Realty
Listed by: eva posza, christina carpadis
Office: re/max above & beyond
MLS#:5170525
Source:OH_NORMLS
Price summary
- Price:$375,000
- Price per sq. ft.:$116.14
About this home
Discover a 5BR/2.5BA craftsman style bungalow that is a well-preserved showpiece of classic architecture, high-quality construction & exquisite details! Featuring a seamless, sensible floorplan, 20877 Fairpark offers generously sized common areas, abundant closet storage, an expansive walk-out lower level family room, a private lot a breath away from the majestic Metroparks, and a moment’s walk to everything vital: schools, fire/police department, the library, rec center and every conceivable amenity to grace your life with utter convenience! The sizeable pillared front porch with ceiling fan is a lovely prelude to this beautiful home, an inviting destination for gathering and relaxation. Enter into the spacious Living Room, with stately gas fireplace, coved ceilings & recently refinished hardwood floors & relish an impressive entry into the home which showcases the stunning mahogany French Door passage to the formal Dining Room. The Dining Rm scores high on the elegance & utility scale with its window seat flanked by lighted twin cabinets and complete with built-in, artfully carved storage. From here, enter either the first floor bath/2 bedroom wing or head to the sizeable eat-in kitchen with solid wood cabinetry plus a bonus sunroom! Upstairs you will find 3 BRs with an expansive common area, unique closet storage & built-ins & magazine-worthy millwork. The large rear bedroom also has an enclosed balcony, a beautiful, private space to relax, enjoy nature, and view the manicured backyard and wooded area beyond. There are many bonus areas for gathering that is made complete by the cavernous walk-out lower level which will be the favorite party destination and includes a large utility room with laundry & half bath. This home includes all appliances and enjoys healthy steam baseboard heat coupled with central air on the first level. The 2 car+ detached garage has work area, storage & loft. Come see a truly special home that is like nothing else on the market!
Contact an agent
Home facts
- Year built:1928
- Listing ID #:5170525
- Added:5 day(s) ago
- Updated:November 13, 2025 at 02:38 AM
Rooms and interior
- Bedrooms:5
- Total bathrooms:3
- Full bathrooms:2
- Half bathrooms:1
- Living area:3,229 sq. ft.
Heating and cooling
- Cooling:Central Air
- Heating:Baseboard, Forced Air, Gas, Hot Water, Steam
Structure and exterior
- Roof:Asphalt, Fiberglass
- Year built:1928
- Building area:3,229 sq. ft.
- Lot area:0.21 Acres
Utilities
- Water:Public
- Sewer:Public Sewer
Finances and disclosures
- Price:$375,000
- Price per sq. ft.:$116.14
- Tax amount:$5,483 (2024)
New listings near 20877 Fairpark Drive
- Open Sun, 1 to 3pmNew
 $250,000Active2 beds 1 baths1,518 sq. ft.
$250,000Active2 beds 1 baths1,518 sq. ft.4210 W 217th Street, Fairview Park, OH 44126
MLS# 5170351Listed by: KELLER WILLIAMS CITYWIDE - New
 $69,000Active2 beds 2 baths936 sq. ft.
$69,000Active2 beds 2 baths936 sq. ft.20663 Woodstock Avenue, Fairview Park, OH 44126
MLS# 5170561Listed by: RE/MAX TRANSITIONS - New
 $389,900Active4 beds 3 baths2,297 sq. ft.
$389,900Active4 beds 3 baths2,297 sq. ft.5951 Rockport Lane, Fairview Park, OH 44126
MLS# 5170388Listed by: KELLER WILLIAMS ELEVATE  $285,000Pending3 beds 2 baths1,872 sq. ft.
$285,000Pending3 beds 2 baths1,872 sq. ft.4352 W 211th Street, Fairview Park, OH 44126
MLS# 5169541Listed by: EXP REALTY, LLC.- New
 $279,900Active2 beds 2 baths1,627 sq. ft.
$279,900Active2 beds 2 baths1,627 sq. ft.21763 Hillsdale Avenue, Fairview Park, OH 44126
MLS# 5170614Listed by: CENTURY 21 ASA COX HOMES - New
 $225,000Active2 beds 2 baths1,332 sq. ft.
$225,000Active2 beds 2 baths1,332 sq. ft.19640 Lorain Road, Fairview Park, OH 44126
MLS# 5169941Listed by: RE/MAX ABOVE & BEYOND - New
 $374,900Active3 beds 2 baths2,253 sq. ft.
$374,900Active3 beds 2 baths2,253 sq. ft.19190 S Sagamore Road, Fairview Park, OH 44126
MLS# 5168103Listed by: KELLER WILLIAMS LIVING - New
 Listed by ERA$299,000Active3 beds 3 baths
Listed by ERA$299,000Active3 beds 3 baths4348 W 202nd Street, Fairview Park, OH 44126
MLS# 5169689Listed by: ERA REAL SOLUTIONS REALTY  $209,900Pending3 beds 2 baths1,572 sq. ft.
$209,900Pending3 beds 2 baths1,572 sq. ft.4336 W 196th Street, Fairview Park, OH 44126
MLS# 5167430Listed by: OWNERLAND REALTY, INC.
