21236 Northwood Avenue, Fairview Park, OH 44126
Local realty services provided by:ERA Real Solutions Realty
21236 Northwood Avenue,Fairview Park, OH 44126
$289,900
- 4 Beds
- 2 Baths
- 1,743 sq. ft.
- Single family
- Active
Listed by: terry young
Office: keller williams greater metropolitan
MLS#:5149985
Source:OH_NORMLS
Price summary
- Price:$289,900
- Price per sq. ft.:$166.32
About this home
Welcome to 21236 Northwood, a beautifully updated Cape Cod in the heart of Fairview Park! This home has been extensively renovated inside, offering a unique floor plan that blends modern comfort with timeless character. Step inside to a spacious living room filled with natural light from a large picture window, seamlessly flowing into a dining area near the kitchen—perfect for everyday living and entertaining. The living and dining spaces feature stylish updated LVP flooring, while the well-appointed kitchen boasts tile flooring, granite countertops, stainless steel appliances, and abundant cabinetry. Two bedrooms are conveniently located on the first floor—one with plush new carpeting and the other with fresh LVP flooring—along with a beautifully updated full bath. Toward the back of the home, you’ll find a generously sized family room, creating the perfect spot for relaxing or gathering. Upstairs, two additional bedrooms await, including a private retreat with its own ensuite full bath. Enjoy the outdoors from both a charming front patio and a covered back patio overlooking the spacious backyard, which is mostly fenced for added privacy. The location couldn’t be better—close to shopping, parks, and easy highway access. This move-in ready home combines thoughtful updates, flexible living space, and a fantastic location—don’t miss the opportunity to make it yours!
Contact an agent
Home facts
- Year built:1948
- Listing ID #:5149985
- Added:181 day(s) ago
- Updated:February 19, 2026 at 03:10 PM
Rooms and interior
- Bedrooms:4
- Total bathrooms:2
- Full bathrooms:2
- Living area:1,743 sq. ft.
Heating and cooling
- Cooling:Central Air
- Heating:Forced Air, Gas
Structure and exterior
- Roof:Asphalt, Shingle
- Year built:1948
- Building area:1,743 sq. ft.
- Lot area:0.19 Acres
Utilities
- Water:Public
- Sewer:Public Sewer
Finances and disclosures
- Price:$289,900
- Price per sq. ft.:$166.32
- Tax amount:$6,016 (2025)
New listings near 21236 Northwood Avenue
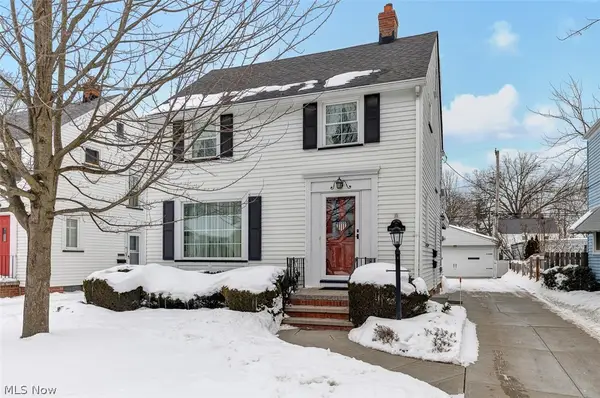 $305,000Pending3 beds 2 baths1,696 sq. ft.
$305,000Pending3 beds 2 baths1,696 sq. ft.20718 Stanford Avenue, Fairview Park, OH 44126
MLS# 5186245Listed by: KELLER WILLIAMS CITYWIDE- New
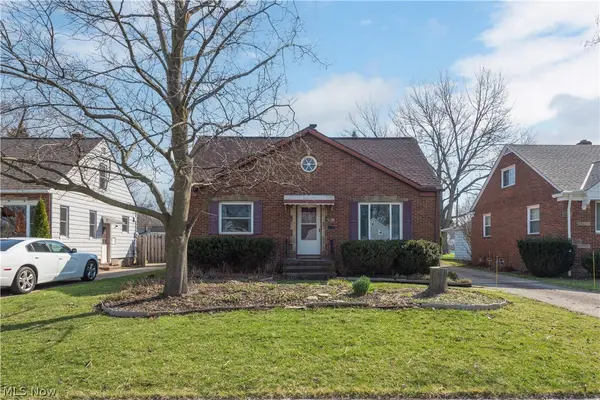 $299,900Active3 beds 2 baths2,230 sq. ft.
$299,900Active3 beds 2 baths2,230 sq. ft.4145 W 220th Street, Fairview Park, OH 44126
MLS# 5186096Listed by: RE/MAX ABOVE & BEYOND  $249,900Active3 beds 2 baths2,200 sq. ft.
$249,900Active3 beds 2 baths2,200 sq. ft.20632 Woodstock Avenue, Fairview Park, OH 44126
MLS# 5185691Listed by: MARKET FIRST REAL ESTATE SERVICES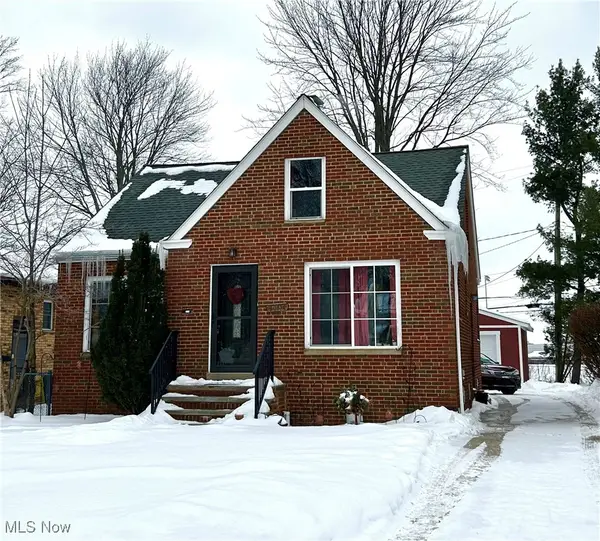 $295,000Pending3 beds 2 baths2,292 sq. ft.
$295,000Pending3 beds 2 baths2,292 sq. ft.20654 Belvidere Avenue, Fairview Park, OH 44126
MLS# 5179775Listed by: RUSSELL REAL ESTATE SERVICES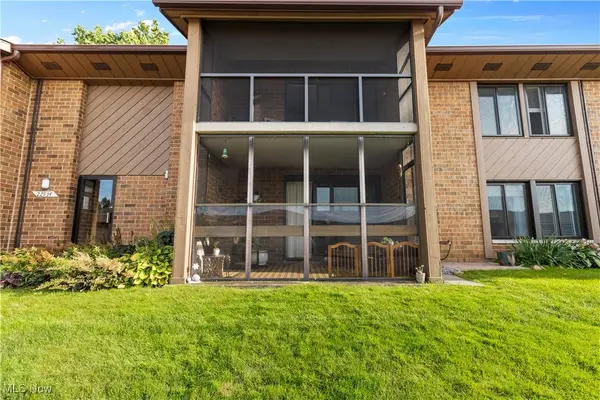 $175,000Active2 beds 2 baths1,092 sq. ft.
$175,000Active2 beds 2 baths1,092 sq. ft.22934 Mastick Road #102, Fairview Park, OH 44126
MLS# 5184840Listed by: KELLER WILLIAMS ELEVATE $319,900Pending3 beds 3 baths1,793 sq. ft.
$319,900Pending3 beds 3 baths1,793 sq. ft.20950 Woodstock Avenue, Fairview Park, OH 44126
MLS# 5184141Listed by: RE/MAX REAL ESTATE GROUP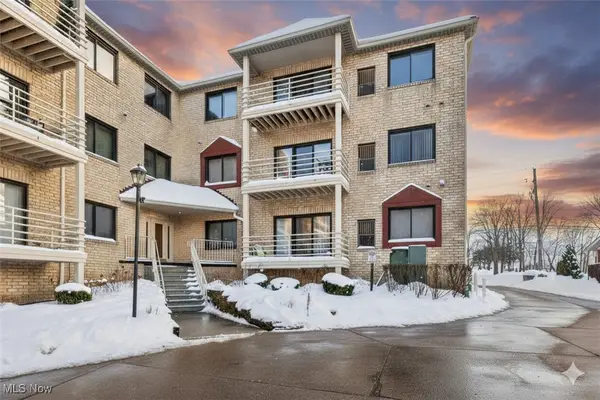 $179,900Active2 beds 2 baths1,319 sq. ft.
$179,900Active2 beds 2 baths1,319 sq. ft.19510 Lorain Road #302, Fairview Park, OH 44126
MLS# 5183760Listed by: KELLER WILLIAMS CITYWIDE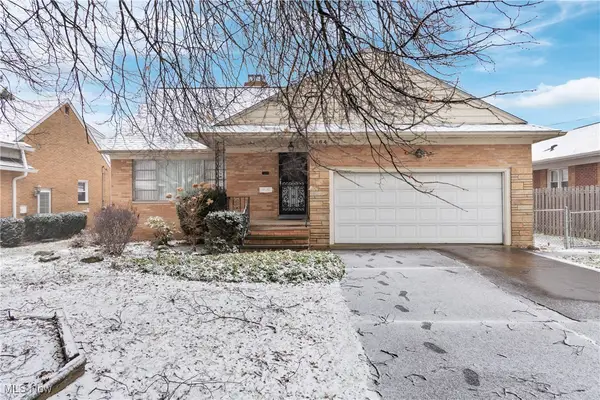 $325,900Active3 beds 2 baths2,985 sq. ft.
$325,900Active3 beds 2 baths2,985 sq. ft.4464 W 224th Street, Fairview Park, OH 44126
MLS# 5180869Listed by: SOGO HOMES LLC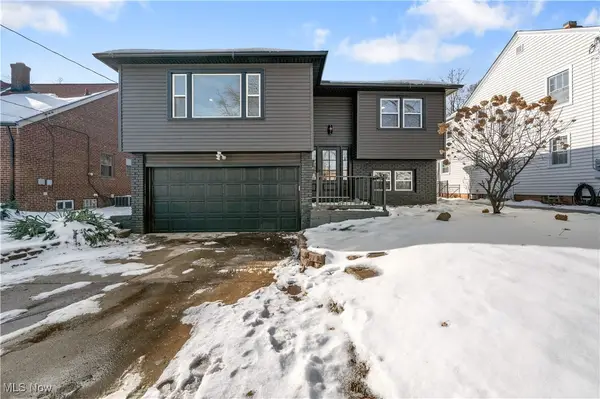 $425,000Pending3 beds 2 baths1,698 sq. ft.
$425,000Pending3 beds 2 baths1,698 sq. ft.4338 Chanticleer Drive, Fairview Park, OH 44126
MLS# 5183253Listed by: PLUM TREE REALTY, LLC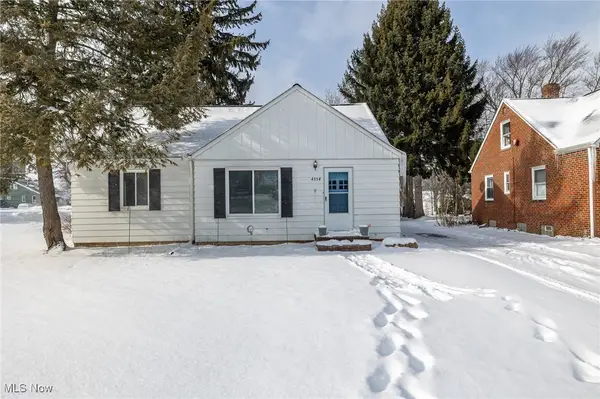 $199,900Pending3 beds 1 baths1,216 sq. ft.
$199,900Pending3 beds 1 baths1,216 sq. ft.4354 W 215th Street, Fairview Park, OH 44126
MLS# 5182469Listed by: KELLER WILLIAMS CITYWIDE

