4036 W 219th Street, Fairview Park, OH 44126
Local realty services provided by:ERA Real Solutions Realty
Listed by: julie l hogston, john g hogston
Office: real of ohio
MLS#:5164736
Source:OH_NORMLS
Price summary
- Price:$199,999
- Price per sq. ft.:$153.14
About this home
This adorable Fairview Park Cape Cod has charm galore. The covered front porch overlooks a tree-lined street while the large back deck and the 4 season sun room offer beautiful views of the mature trees and lovely back yard. The cottage-like space inside is so cozy and charming with plenty of room in the dining and living area coupled with a remodeled galley kitchen with granite countertops, stainless steel appliances and white cabinetry. The upstairs has two huge bedrooms that are freshly painted and the hardwood floors recently refinished. The sunroom has heat and can be used year round while the finished basement adds an additional 350 square feet of living space. This home has been waterproofed and comes with a transferrable warranty, as well. The roof was installed in 2014, stamped concrete in front and back in 2017 along with a new driveway. Close to shopping, Fairview Hospital, state of the art Fairview Park Recreation Center the Metroparks system and multiple highways, this is a great location, as well.
Contact an agent
Home facts
- Year built:1928
- Listing ID #:5164736
- Added:64 day(s) ago
- Updated:December 19, 2025 at 08:16 AM
Rooms and interior
- Bedrooms:2
- Total bathrooms:2
- Full bathrooms:1
- Half bathrooms:1
- Living area:1,306 sq. ft.
Heating and cooling
- Cooling:Central Air
- Heating:Electric, Forced Air, Gas
Structure and exterior
- Roof:Asphalt
- Year built:1928
- Building area:1,306 sq. ft.
- Lot area:0.17 Acres
Utilities
- Water:Public
- Sewer:Public Sewer
Finances and disclosures
- Price:$199,999
- Price per sq. ft.:$153.14
- Tax amount:$4,520 (2024)
New listings near 4036 W 219th Street
- New
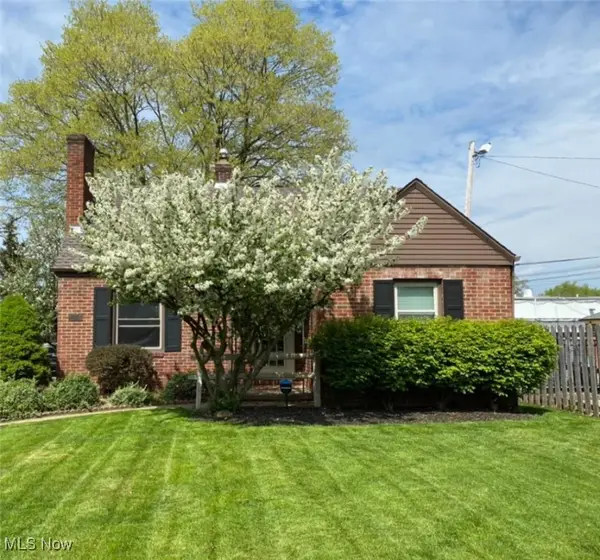 $249,900Active3 beds 2 baths1,306 sq. ft.
$249,900Active3 beds 2 baths1,306 sq. ft.4514 Orchard Road, Fairview Park, OH 44126
MLS# 5177036Listed by: ENGEL & VLKERS DISTINCT - New
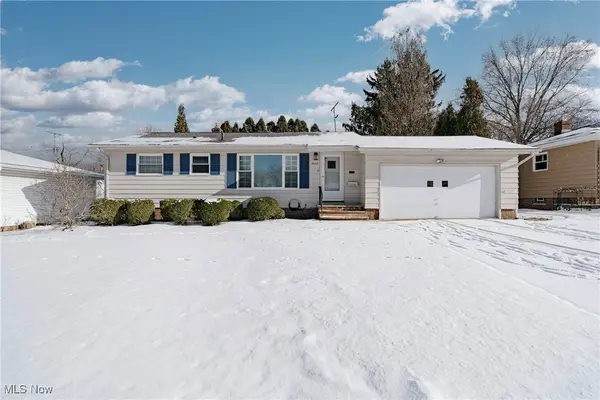 $290,000Active3 beds 2 baths1,455 sq. ft.
$290,000Active3 beds 2 baths1,455 sq. ft.4005 W 213th Street, Fairview Park, OH 44126
MLS# 5176833Listed by: KELLER WILLIAMS GREATER METROPOLITAN - New
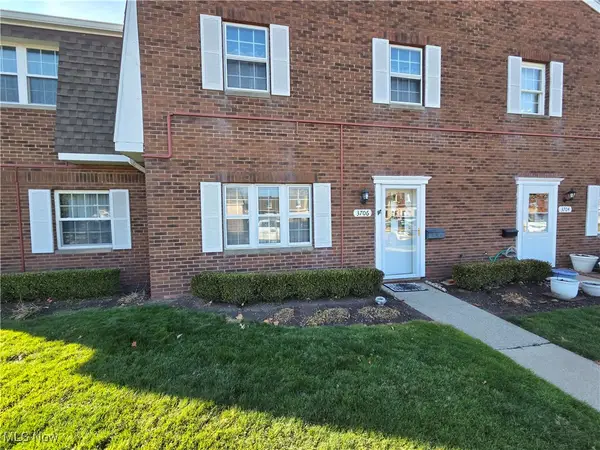 $265,000Active3 beds 3 baths1,672 sq. ft.
$265,000Active3 beds 3 baths1,672 sq. ft.3706 Addington Court, Fairview Park, OH 44126
MLS# 5176222Listed by: RUSSELL REAL ESTATE SERVICES 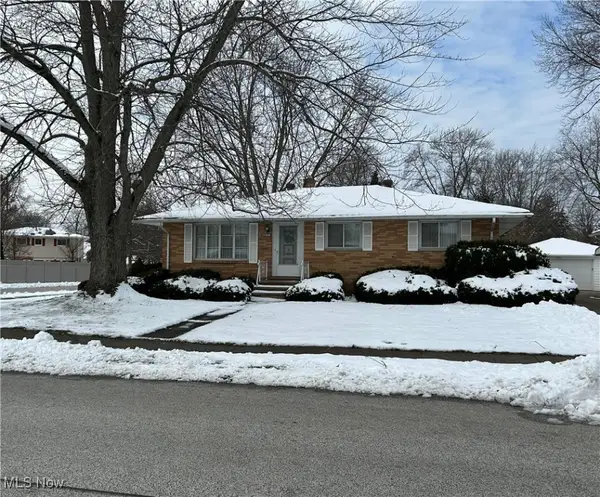 $309,900Active3 beds 3 baths2,604 sq. ft.
$309,900Active3 beds 3 baths2,604 sq. ft.22506 Sharon Lane, Fairview Park, OH 44126
MLS# 5175659Listed by: ASSAD & CREA REALTY GROUP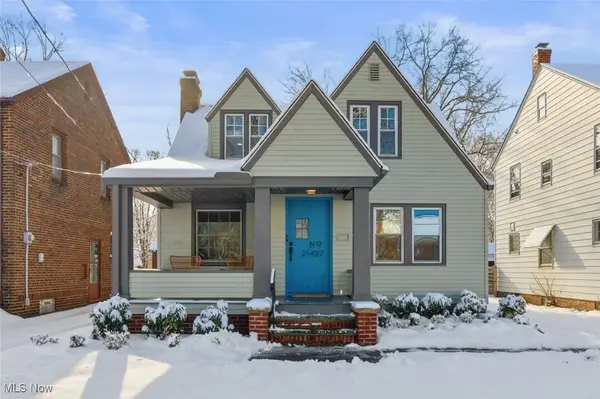 $399,900Pending4 beds 3 baths2,498 sq. ft.
$399,900Pending4 beds 3 baths2,498 sq. ft.21437 Hillsdale Avenue, Fairview Park, OH 44126
MLS# 5175515Listed by: EXP REALTY, LLC.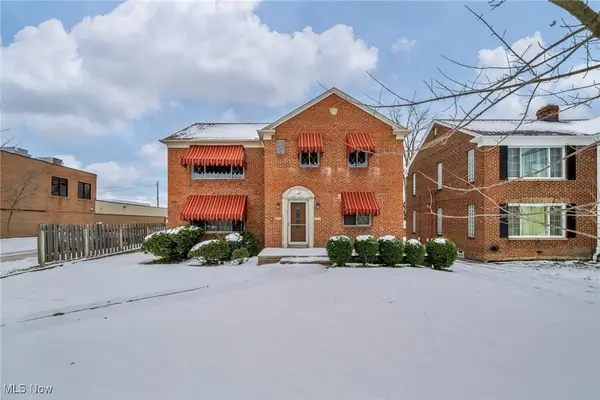 $225,000Pending4 beds 2 baths2,246 sq. ft.
$225,000Pending4 beds 2 baths2,246 sq. ft.4401 Fairview Park, Fairview Park, OH 44126
MLS# 5175298Listed by: PLATINUM REAL ESTATE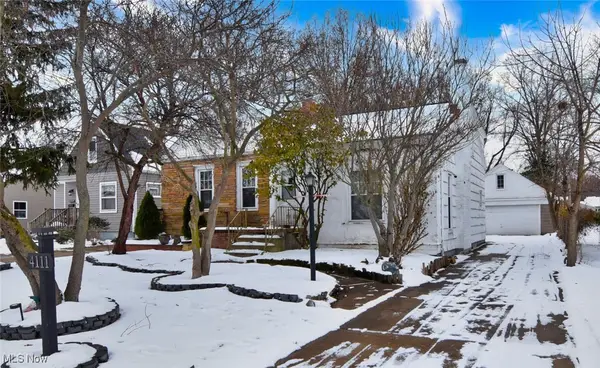 $299,900Active4 beds 2 baths3,444 sq. ft.
$299,900Active4 beds 2 baths3,444 sq. ft.4111 W 220th Street, Fairview Park, OH 44126
MLS# 5175238Listed by: RE/MAX CROSSROADS PROPERTIES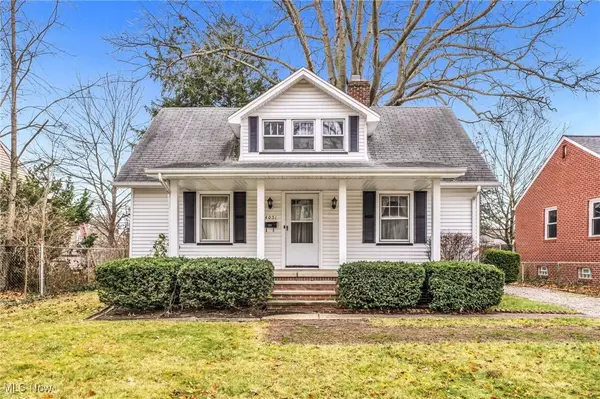 $149,900Pending4 beds 1 baths1,152 sq. ft.
$149,900Pending4 beds 1 baths1,152 sq. ft.4051 W 226th Street, Fairview Park, OH 44126
MLS# 5174544Listed by: RE/MAX CROSSROADS PROPERTIES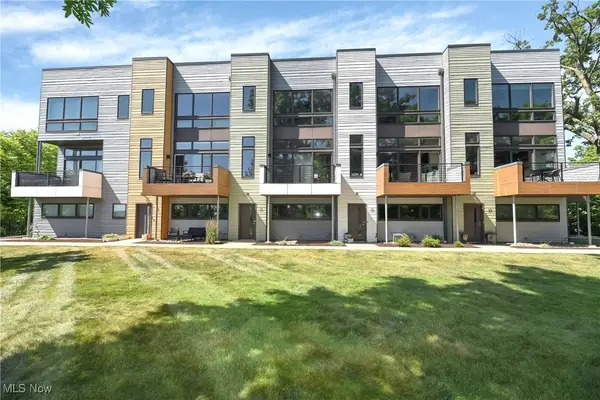 $599,000Active3 beds 3 baths1,037 sq. ft.
$599,000Active3 beds 3 baths1,037 sq. ft.18875 Riversouth Terrace #31, Fairview Park, OH 44126
MLS# 5173256Listed by: RICHARD KATZ REALTY & CONDO REALTY $235,000Pending2 beds 2 baths1,092 sq. ft.
$235,000Pending2 beds 2 baths1,092 sq. ft.22247 Mastick Road, Fairview Park, OH 44126
MLS# 5171518Listed by: BERKSHIRE HATHAWAY HOMESERVICES LUCIEN REALTY
