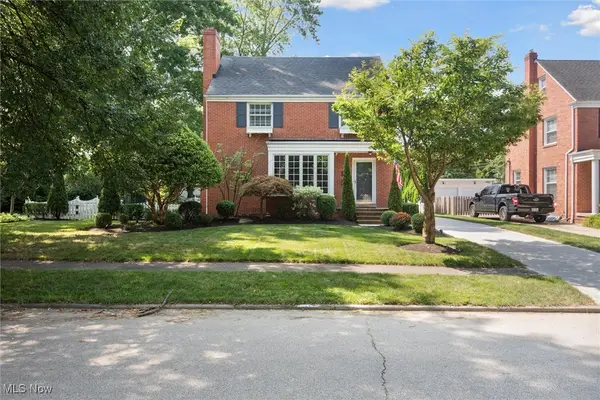4118 Elmore Road, Fairview Park, OH 44126
Local realty services provided by:ERA Real Solutions Realty



Listed by:christopher j barthol
Office:re/max above & beyond
MLS#:5144300
Source:OH_NORMLS
Price summary
- Price:$210,000
- Price per sq. ft.:$173.55
About this home
Welcome to this charming cape cod, perfectly situated in Fairview Park at 4118 Elmore. Pride of ownership shows throughout this move-in-ready home! Nestled in an unbeatable location just minutes from the tranquility of Bolken Park and the convenience of Westview Shopping. Step inside and discover a beautifully maintained interior where recent updates have been thoughtfully completed. The first floor boasts newly refinished hardwood floors that add a touch of classic elegance and character. The kitchen has been completely updated with stunning quartz countertops and includes all appliances, making it a joy for any home chef. The bathroom has also undergone a full remodel, featuring modern fixtures and finishes.
Enjoy peace of mind with brand new windows installed throughout the entire home. The second floor offers a versatile third bedroom with the exciting potential to be finished into an expansive owner's suite, providing a fantastic opportunity to customize and add value. Outside, a newer 2.5-car garage provides ample storage and parking. The serene backyard patio is the perfect spot for relaxing, entertaining, and enjoying quiet evenings. This home is truly a rare find, combining classic charm with modern updates in a prime location. Don't miss your chance to make it yours! Schedule your private tour today!
Contact an agent
Home facts
- Year built:1941
- Listing Id #:5144300
- Added:13 day(s) ago
- Updated:August 12, 2025 at 07:18 AM
Rooms and interior
- Bedrooms:2
- Total bathrooms:1
- Full bathrooms:1
- Living area:1,210 sq. ft.
Heating and cooling
- Cooling:Central Air
- Heating:Forced Air, Gas
Structure and exterior
- Roof:Asphalt, Fiberglass
- Year built:1941
- Building area:1,210 sq. ft.
- Lot area:0.12 Acres
Utilities
- Water:Public
- Sewer:Public Sewer
Finances and disclosures
- Price:$210,000
- Price per sq. ft.:$173.55
- Tax amount:$4,726 (2024)
New listings near 4118 Elmore Road
- New
 $230,000Active3 beds 1 baths1,366 sq. ft.
$230,000Active3 beds 1 baths1,366 sq. ft.21131 Northwood Avenue, Fairview Park, OH 44126
MLS# 5147741Listed by: KELLER WILLIAMS CHERVENIC RLTY  $305,000Pending3 beds 2 baths1,696 sq. ft.
$305,000Pending3 beds 2 baths1,696 sq. ft.22245 Sycamore Drive, Fairview Park, OH 44126
MLS# 5141345Listed by: 81 WEST REALTY, LLC.- Open Sun, 11am to 1pmNew
 $525,000Active3 beds 2 baths
$525,000Active3 beds 2 baths19575 Henry Road, Fairview Park, OH 44126
MLS# 5147121Listed by: THE AGENCY CLEVELAND NORTHCOAST - Open Sat, 11am to 1pmNew
 $339,000Active3 beds 2 baths1,800 sq. ft.
$339,000Active3 beds 2 baths1,800 sq. ft.4252 W 223rd Street, Cleveland, OH 44126
MLS# 5145087Listed by: EXP REALTY, LLC. - New
 $395,000Active5 beds 3 baths1,732 sq. ft.
$395,000Active5 beds 3 baths1,732 sq. ft.3826 W 210th Street, Fairview Park, OH 44126
MLS# 5147315Listed by: CENTURY 21 HOMESTAR - New
 $370,000Active3 beds 2 baths2,210 sq. ft.
$370,000Active3 beds 2 baths2,210 sq. ft.21104 Mastick Road, Fairview Park, OH 44126
MLS# 5145555Listed by: KELLER WILLIAMS LIVING - New
 $175,000Active2 beds 3 baths1,368 sq. ft.
$175,000Active2 beds 3 baths1,368 sq. ft.21005 Reserve Court #D117, Fairview Park, OH 44126
MLS# 5146162Listed by: REALTY PROFESSIONALS, INC.  $175,000Pending2 beds 1 baths958 sq. ft.
$175,000Pending2 beds 1 baths958 sq. ft.4181 W 223rd Street, Fairview Park, OH 44126
MLS# 5144979Listed by: KELLER WILLIAMS CITYWIDE $146,900Pending1 beds 1 baths832 sq. ft.
$146,900Pending1 beds 1 baths832 sq. ft.22936 Mastick Road, Fairview Park, OH 44126
MLS# 5144778Listed by: JAMM REAL ESTATE CO.
