4210 W 217th Street, Fairview Park, OH 44126
Local realty services provided by:ERA Real Solutions Realty
Upcoming open houses
- Sun, Dec 2802:30 pm - 04:30 pm
Listed by: michael w thies, kyle m lawrence
Office: keller williams citywide
MLS#:5170351
Source:OH_NORMLS
Price summary
- Price:$250,000
- Price per sq. ft.:$164.69
About this home
Welcome to this charming and well-maintained ranch home in the heart of Fairview Park. This inviting 2-bedroom, 1-full-bath residence offers the ease and comfort of first-floor living, paired with a fantastic location close to everything the community has to offer. Step inside to find a bright and functional layout that’s perfect for anyone seeking simplicity, convenience, and a sense of home. Foyer entry with coat closet. The spacious living area provides a warm and welcoming atmosphere with wood laminate flooring and coved ceilings, ideal for relaxing or entertaining guests. Both bedrooms are nicely sized, while the full bath features a clean, classic design. Two linen closets in bedroom hallway. The kitchen provides plenty of potential for updates or personalization and flows easily into the main living spaces. Separate eat-in area with built ins. Laundry/mechanical room is large and has pull down attic storage. An attached one-car garage adds everyday convenience, with direct access for easy entry through breezeway during all seasons. Outside, you’ll enjoy a manageable yard, front deck and rear patio area. Numerous updates during current ownership including: roof, HVAC, windows, flooring, driveway. A peaceful neighborhood setting—perfect for evening walks, gardening, or simply enjoying the outdoors. Don't miss out on this great opportunity!
Contact an agent
Home facts
- Year built:1950
- Listing ID #:5170351
- Added:44 day(s) ago
- Updated:December 26, 2025 at 04:57 PM
Rooms and interior
- Bedrooms:2
- Total bathrooms:1
- Full bathrooms:1
- Living area:1,518 sq. ft.
Heating and cooling
- Cooling:Central Air
- Heating:Forced Air, Gas
Structure and exterior
- Roof:Asphalt, Fiberglass, Shingle
- Year built:1950
- Building area:1,518 sq. ft.
- Lot area:0.14 Acres
Utilities
- Water:Public
- Sewer:Public Sewer
Finances and disclosures
- Price:$250,000
- Price per sq. ft.:$164.69
- Tax amount:$3,490 (2024)
New listings near 4210 W 217th Street
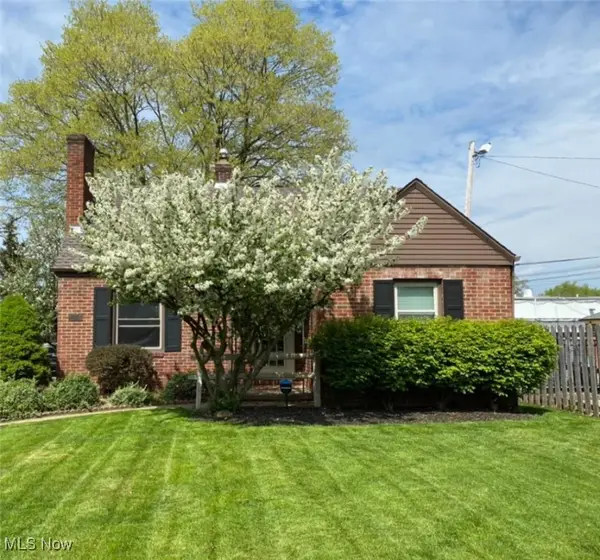 $249,900Pending3 beds 2 baths1,306 sq. ft.
$249,900Pending3 beds 2 baths1,306 sq. ft.4514 Orchard Road, Fairview Park, OH 44126
MLS# 5177036Listed by: ENGEL & VLKERS DISTINCT- New
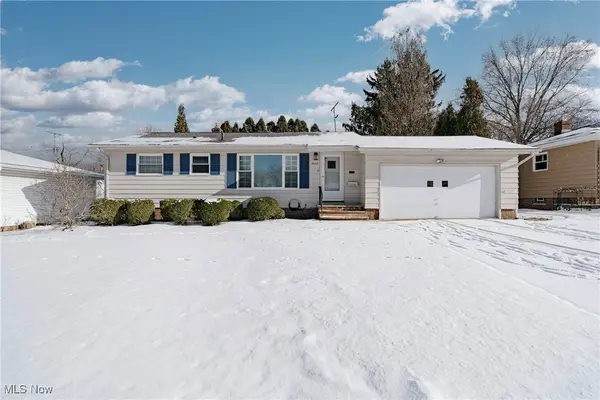 $290,000Active3 beds 2 baths1,455 sq. ft.
$290,000Active3 beds 2 baths1,455 sq. ft.4005 W 213th Street, Fairview Park, OH 44126
MLS# 5176833Listed by: KELLER WILLIAMS GREATER METROPOLITAN 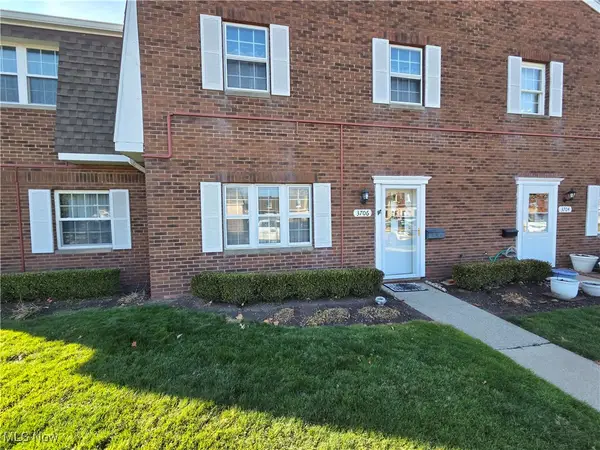 $265,000Active3 beds 3 baths1,672 sq. ft.
$265,000Active3 beds 3 baths1,672 sq. ft.3706 Addington Court, Fairview Park, OH 44126
MLS# 5176222Listed by: RUSSELL REAL ESTATE SERVICES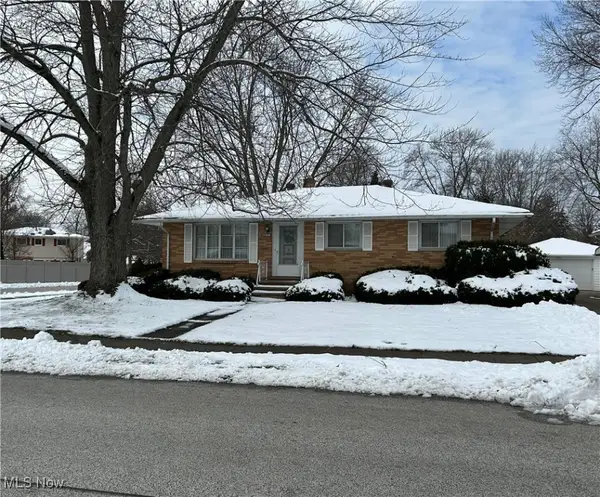 $309,900Active3 beds 3 baths2,604 sq. ft.
$309,900Active3 beds 3 baths2,604 sq. ft.22506 Sharon Lane, Fairview Park, OH 44126
MLS# 5175659Listed by: ASSAD & CREA REALTY GROUP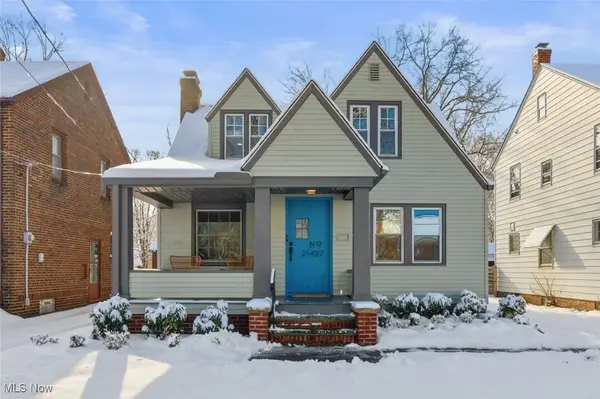 $399,900Pending4 beds 3 baths2,498 sq. ft.
$399,900Pending4 beds 3 baths2,498 sq. ft.21437 Hillsdale Avenue, Fairview Park, OH 44126
MLS# 5175515Listed by: EXP REALTY, LLC.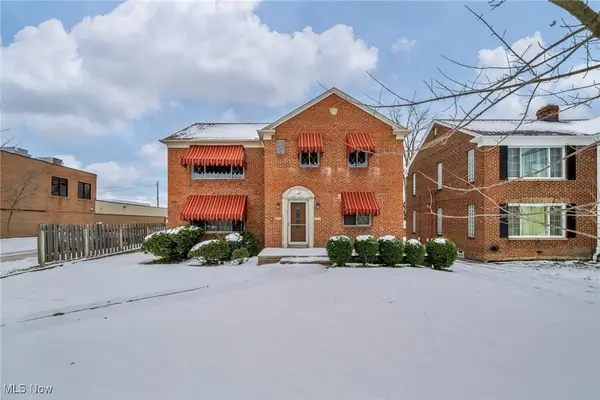 $225,000Pending4 beds 2 baths2,246 sq. ft.
$225,000Pending4 beds 2 baths2,246 sq. ft.4401 Fairview Park, Fairview Park, OH 44126
MLS# 5175298Listed by: PLATINUM REAL ESTATE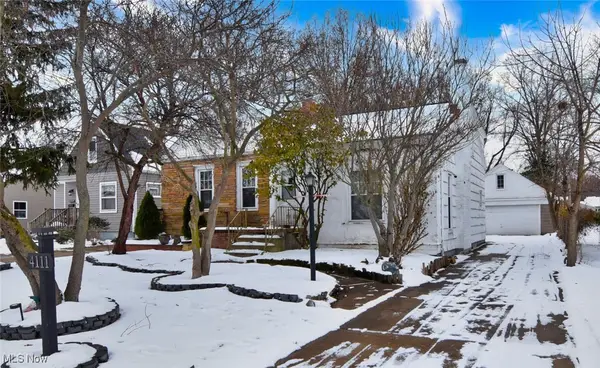 $299,900Active4 beds 2 baths3,444 sq. ft.
$299,900Active4 beds 2 baths3,444 sq. ft.4111 W 220th Street, Fairview Park, OH 44126
MLS# 5175238Listed by: RE/MAX CROSSROADS PROPERTIES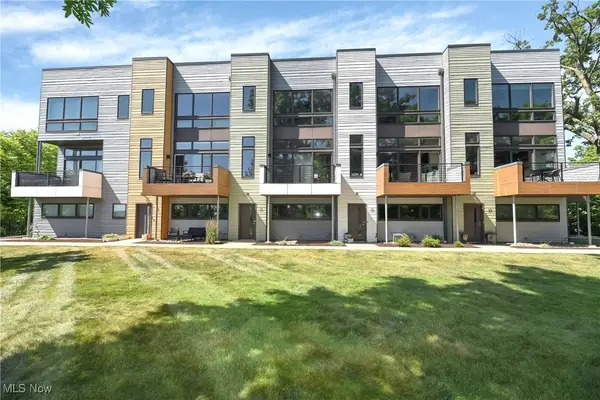 $599,000Active3 beds 3 baths1,037 sq. ft.
$599,000Active3 beds 3 baths1,037 sq. ft.18875 Riversouth Terrace #31, Fairview Park, OH 44126
MLS# 5173256Listed by: RICHARD KATZ REALTY & CONDO REALTY $235,000Pending2 beds 2 baths1,092 sq. ft.
$235,000Pending2 beds 2 baths1,092 sq. ft.22247 Mastick Road, Fairview Park, OH 44126
MLS# 5171518Listed by: BERKSHIRE HATHAWAY HOMESERVICES LUCIEN REALTY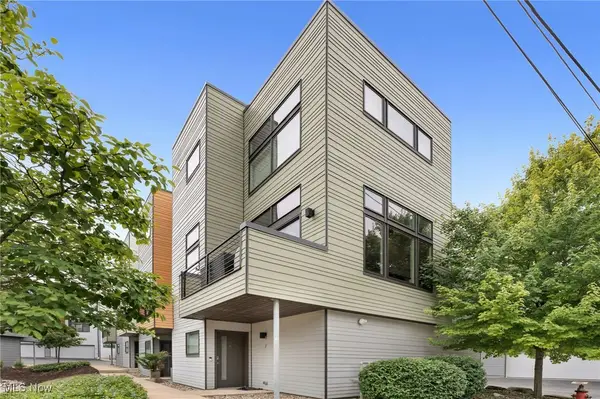 $319,900Active1 beds 2 baths1,254 sq. ft.
$319,900Active1 beds 2 baths1,254 sq. ft.18875 Riversouth Terrace #7, Fairview Park, OH 44126
MLS# 5172162Listed by: JAMM REAL ESTATE CO.
