4266 Wooster Road, Fairview Park, OH 44126
Local realty services provided by:ERA Real Solutions Realty
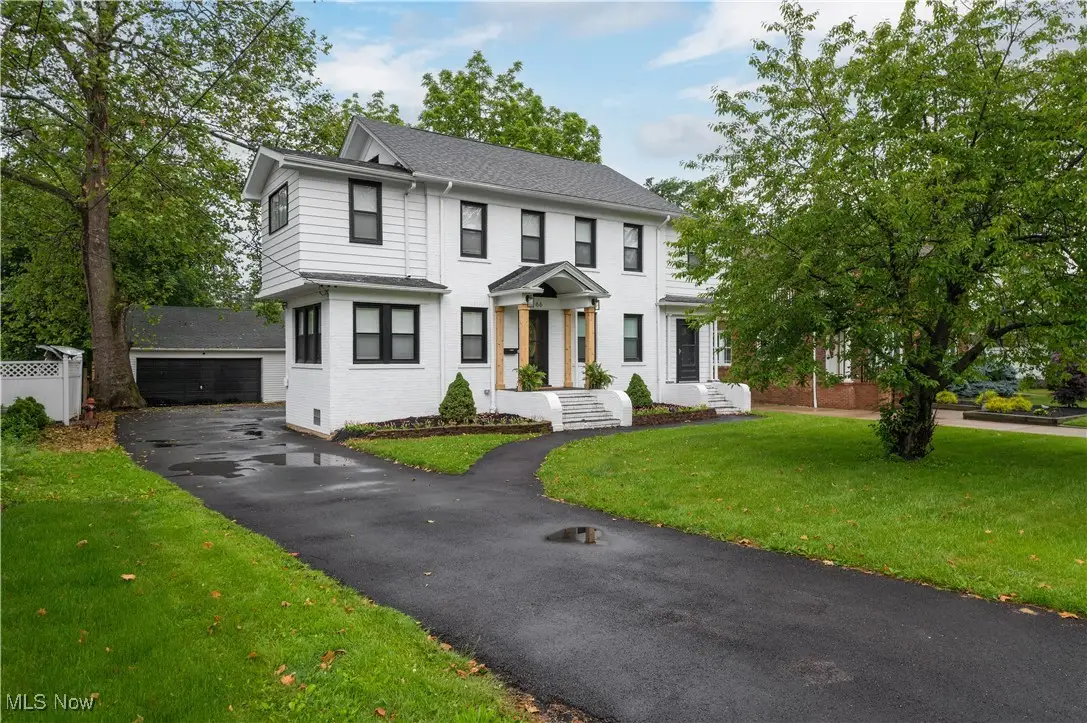
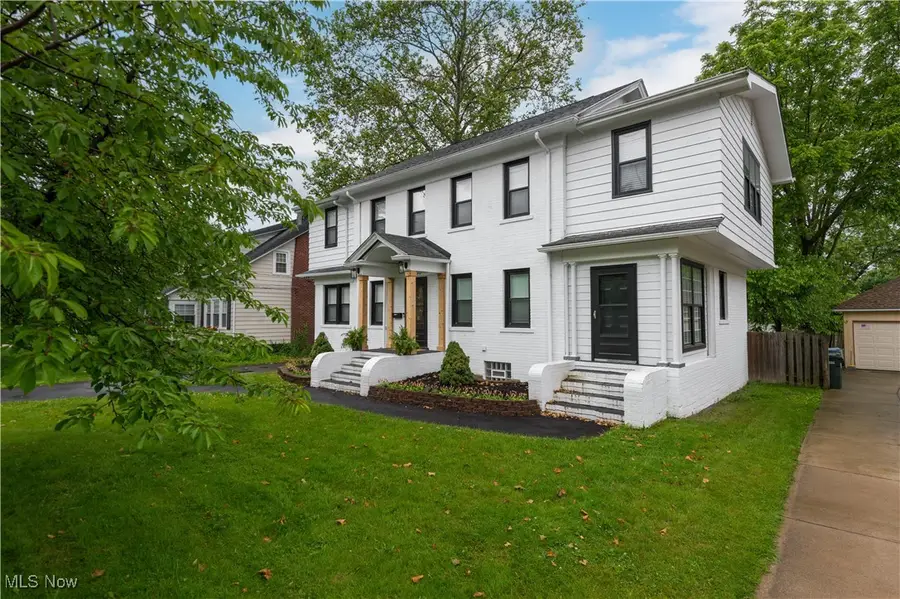
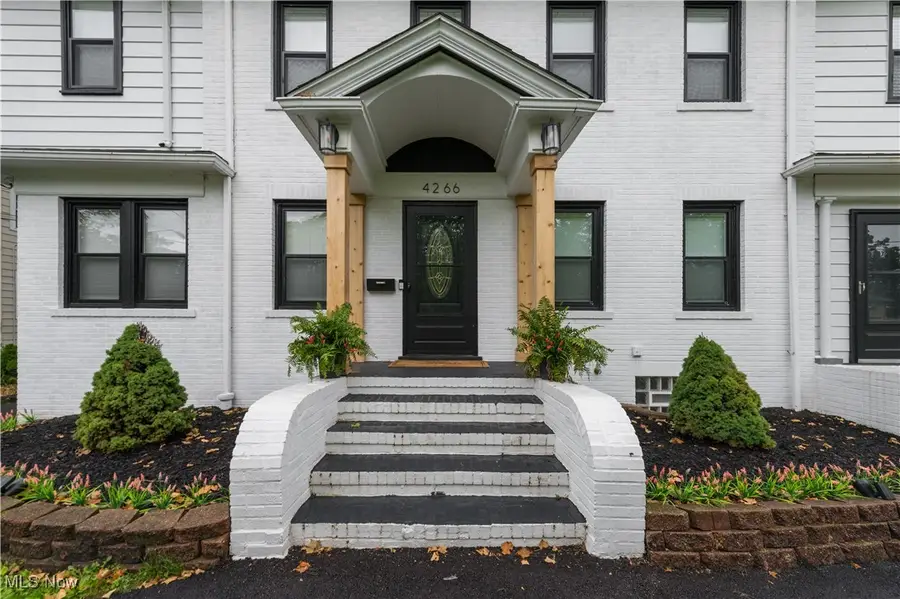
Listed by:steven busic
Office:re/max above & beyond
MLS#:5141881
Source:OH_NORMLS
Price summary
- Price:$399,000
- Price per sq. ft.:$147.89
About this home
Welcome to this beautifully maintained 6-bedroom, 2.5-bath Colonial located in the heart of Fairview Park. Built in 1932, this spacious home blends timeless architectural charm with thoughtful updates to suit today’s lifestyle. Inside, you’ll find original hardwood floors throughout—no carpet—and a flexible floor plan that offers both character and functionality. The layout features 11 rooms, including two unique tandem bedroom suites that provide exceptional versatility. Each suite consists of two connected rooms—ideal for a private sleeping space with an adjoining lounge, office, or gaming room. Whether you're accommodating family, working from home, or simply need extra space, the layout adapts to your needs. A fully private bedroom adds separation and comfort, and the finished attic—currently used as a playroom—offers additional potential as a bedroom, home office, or creative space. The main floor includes a formal living room with a wood-burning fireplace, a formal dining room, a hobby or flex room, and a convenient half bath. A dedicated home office with its own private entrance provides an ideal solution for remote work or client meetings. The kitchen has been beautifully updated with granite countertops, white shaker cabinets, and stainless steel appliances.
The basement is clean, dry, and provides ample storage space. The detached two-car garage includes an oversized third-bay workshop—perfect for tools, hobbies, or additional equipment. The exterior brick has been professionally painted using Romabio mineral-based paint, designed specifically for masonry. Located within the Fairview Park City School District, this home offers convenient access to Cleveland Hopkins Airport, downtown Cleveland, major highways, the Cleveland Metroparks, and local shopping and dining. Freshly painted and move-in ready, this home offers space, charm, and smart updates in a prime location.
Contact an agent
Home facts
- Year built:1932
- Listing Id #:5141881
- Added:16 day(s) ago
- Updated:August 16, 2025 at 07:12 AM
Rooms and interior
- Bedrooms:6
- Total bathrooms:3
- Full bathrooms:2
- Half bathrooms:1
- Living area:2,698 sq. ft.
Heating and cooling
- Cooling:Central Air
- Heating:Forced Air, Gas
Structure and exterior
- Roof:Shingle
- Year built:1932
- Building area:2,698 sq. ft.
- Lot area:0.28 Acres
Utilities
- Water:Public
- Sewer:Public Sewer
Finances and disclosures
- Price:$399,000
- Price per sq. ft.:$147.89
- Tax amount:$6,618 (2024)
New listings near 4266 Wooster Road
- New
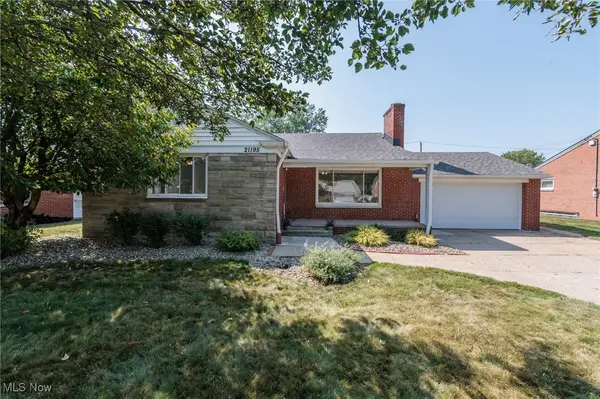 $300,000Active3 beds 2 baths2,089 sq. ft.
$300,000Active3 beds 2 baths2,089 sq. ft.21195 Cromwell Avenue, Fairview Park, OH 44126
MLS# 5148904Listed by: BERKSHIRE HATHAWAY HOMESERVICES PROFESSIONAL REALTY - New
 $179,900Active3 beds 1 baths960 sq. ft.
$179,900Active3 beds 1 baths960 sq. ft.21291 Westwood Avenue, Fairview Park, OH 44126
MLS# 5148612Listed by: EXP REALTY, LLC. - Open Sat, 12 to 2pmNew
 $299,900Active3 beds 2 baths2,200 sq. ft.
$299,900Active3 beds 2 baths2,200 sq. ft.3380 Glenbar Drive, Fairview Park, OH 44126
MLS# 5148588Listed by: KELLER WILLIAMS GREATER METROPOLITAN - Open Sat, 12 to 2pmNew
 $230,000Active3 beds 1 baths1,366 sq. ft.
$230,000Active3 beds 1 baths1,366 sq. ft.21131 Northwood Avenue, Fairview Park, OH 44126
MLS# 5147741Listed by: KELLER WILLIAMS CHERVENIC RLTY  $305,000Pending3 beds 2 baths1,696 sq. ft.
$305,000Pending3 beds 2 baths1,696 sq. ft.22245 Sycamore Drive, Fairview Park, OH 44126
MLS# 5141345Listed by: 81 WEST REALTY, LLC.- Open Sun, 11am to 1pmNew
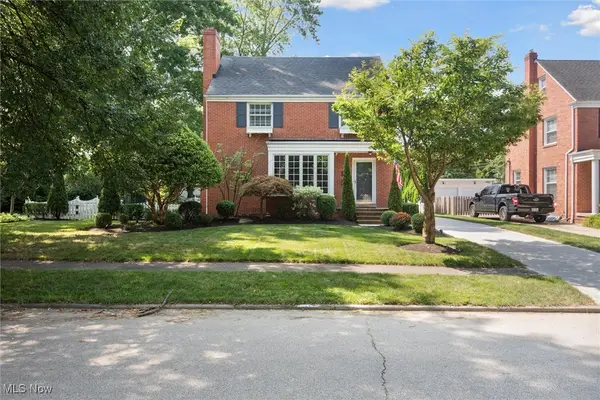 $525,000Active3 beds 2 baths
$525,000Active3 beds 2 baths19575 Henry Road, Fairview Park, OH 44126
MLS# 5147121Listed by: THE AGENCY CLEVELAND NORTHCOAST - Open Sat, 11am to 1pmNew
 $339,000Active3 beds 2 baths1,800 sq. ft.
$339,000Active3 beds 2 baths1,800 sq. ft.4252 W 223rd Street, Cleveland, OH 44126
MLS# 5145087Listed by: EXP REALTY, LLC. - New
 $395,000Active5 beds 3 baths1,732 sq. ft.
$395,000Active5 beds 3 baths1,732 sq. ft.3826 W 210th Street, Fairview Park, OH 44126
MLS# 5147315Listed by: CENTURY 21 HOMESTAR - New
 $360,000Active3 beds 2 baths2,210 sq. ft.
$360,000Active3 beds 2 baths2,210 sq. ft.21104 Mastick Road, Fairview Park, OH 44126
MLS# 5145555Listed by: KELLER WILLIAMS LIVING  $175,000Pending2 beds 3 baths1,368 sq. ft.
$175,000Pending2 beds 3 baths1,368 sq. ft.21005 Reserve Court #D117, Fairview Park, OH 44126
MLS# 5146162Listed by: REALTY PROFESSIONALS, INC.
