4464 W 224th Street, Fairview Park, OH 44126
Local realty services provided by:ERA Real Solutions Realty
Listed by: bruce trammell
Office: keller williams elevate
MLS#:5140712
Source:OH_NORMLS
Price summary
- Price:$299,500
- Price per sq. ft.:$100.34
About this home
Solid Brick Cape Cod ! * 3 Bedrooms and 2 Full Bathrooms * Inviting foyer area with slate flooring and a closet for convenience * Huge Living Room with a decorative fireplace, large front window and built in bookcase * Lovely Formal Dining Room * Sun Room off the Dining Room with a bay window and access to the fenced in backyard * Spacious Eat in Kitchen with updated cabinetry and appliances that remain * Master Bedroom located on the first floor, off of the Kitchen and has a Full Bathroom attached * Second floor includes 2 Bedrooms, another Full Bathroom and multiple closets, including a ceder closet * Basement Recreation Room, glass block windows, tons of storage, WBFP, and a laundry area (washer/dryer stay with the home) * Most windows have been updated * Hardwood floors under the carpet * Newer HWT * Newer garage door * Attic space in the garage with ladder * Fenced backyard * New Roof (2022) * 220 line in the Basement * Great location ! Tons of Room in this house * With a little updating, this home can be amazing !!
Contact an agent
Home facts
- Year built:1959
- Listing ID #:5140712
- Added:154 day(s) ago
- Updated:December 19, 2025 at 03:13 PM
Rooms and interior
- Bedrooms:3
- Total bathrooms:2
- Full bathrooms:2
- Living area:2,985 sq. ft.
Heating and cooling
- Cooling:Central Air
- Heating:Forced Air
Structure and exterior
- Roof:Asphalt, Fiberglass
- Year built:1959
- Building area:2,985 sq. ft.
- Lot area:0.17 Acres
Utilities
- Water:Public
- Sewer:Public Sewer
Finances and disclosures
- Price:$299,500
- Price per sq. ft.:$100.34
- Tax amount:$5,004 (2023)
New listings near 4464 W 224th Street
- Open Sat, 12 to 2pmNew
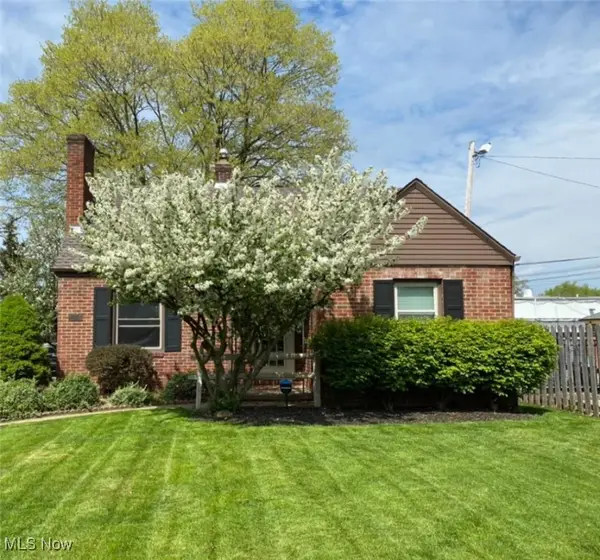 $249,900Active3 beds 2 baths1,306 sq. ft.
$249,900Active3 beds 2 baths1,306 sq. ft.4514 Orchard Road, Fairview Park, OH 44126
MLS# 5177036Listed by: ENGEL & VLKERS DISTINCT - New
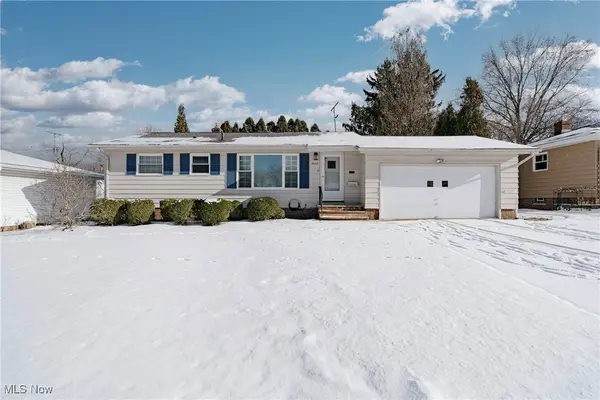 $290,000Active3 beds 2 baths1,455 sq. ft.
$290,000Active3 beds 2 baths1,455 sq. ft.4005 W 213th Street, Fairview Park, OH 44126
MLS# 5176833Listed by: KELLER WILLIAMS GREATER METROPOLITAN - New
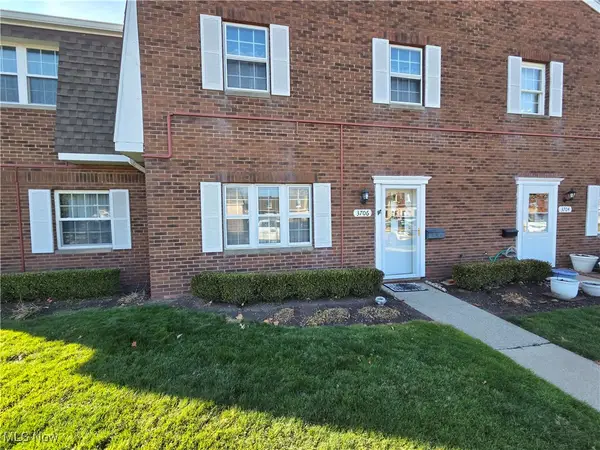 $265,000Active3 beds 3 baths1,672 sq. ft.
$265,000Active3 beds 3 baths1,672 sq. ft.3706 Addington Court, Fairview Park, OH 44126
MLS# 5176222Listed by: RUSSELL REAL ESTATE SERVICES 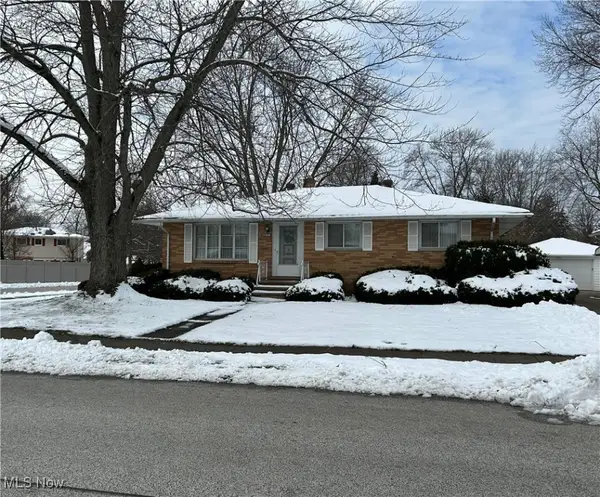 $309,900Active3 beds 3 baths2,604 sq. ft.
$309,900Active3 beds 3 baths2,604 sq. ft.22506 Sharon Lane, Fairview Park, OH 44126
MLS# 5175659Listed by: ASSAD & CREA REALTY GROUP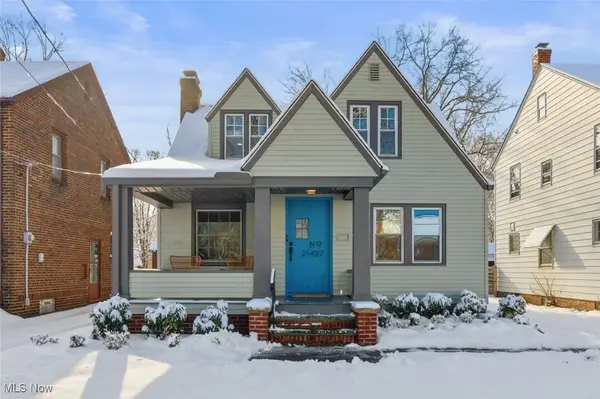 $399,900Pending4 beds 3 baths2,498 sq. ft.
$399,900Pending4 beds 3 baths2,498 sq. ft.21437 Hillsdale Avenue, Fairview Park, OH 44126
MLS# 5175515Listed by: EXP REALTY, LLC.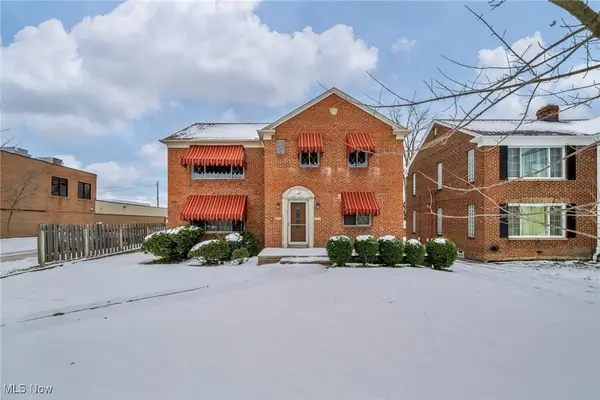 $225,000Pending4 beds 2 baths2,246 sq. ft.
$225,000Pending4 beds 2 baths2,246 sq. ft.4401 Fairview Park, Fairview Park, OH 44126
MLS# 5175298Listed by: PLATINUM REAL ESTATE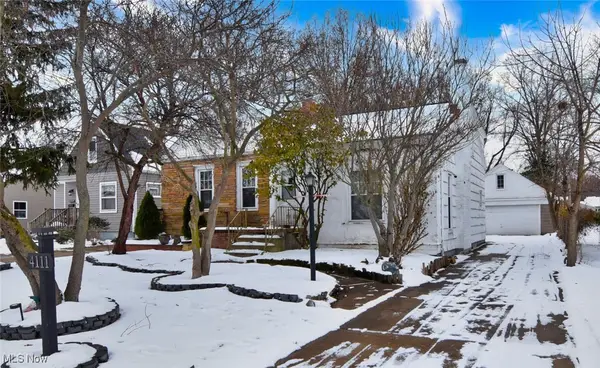 $299,900Active4 beds 2 baths3,444 sq. ft.
$299,900Active4 beds 2 baths3,444 sq. ft.4111 W 220th Street, Fairview Park, OH 44126
MLS# 5175238Listed by: RE/MAX CROSSROADS PROPERTIES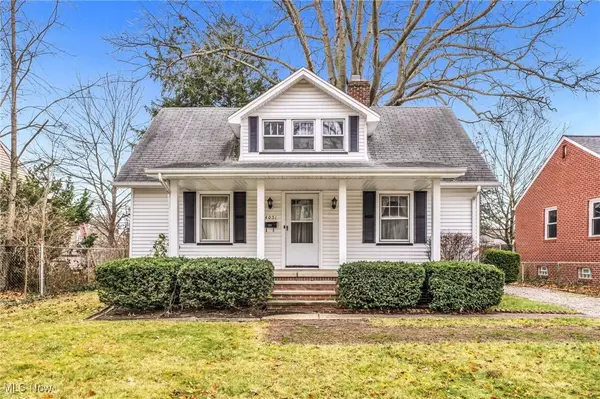 $149,900Pending4 beds 1 baths1,152 sq. ft.
$149,900Pending4 beds 1 baths1,152 sq. ft.4051 W 226th Street, Fairview Park, OH 44126
MLS# 5174544Listed by: RE/MAX CROSSROADS PROPERTIES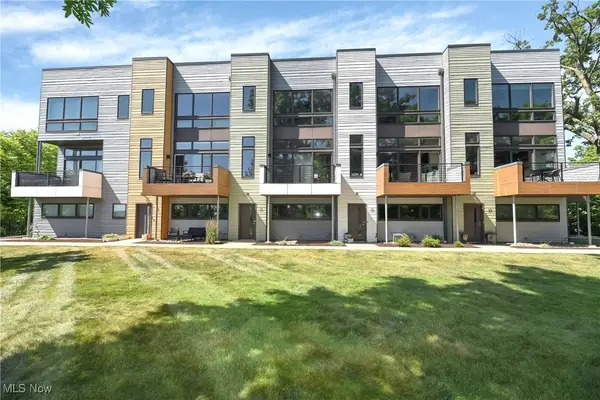 $599,000Active3 beds 3 baths1,037 sq. ft.
$599,000Active3 beds 3 baths1,037 sq. ft.18875 Riversouth Terrace #31, Fairview Park, OH 44126
MLS# 5173256Listed by: RICHARD KATZ REALTY & CONDO REALTY $235,000Pending2 beds 2 baths1,092 sq. ft.
$235,000Pending2 beds 2 baths1,092 sq. ft.22247 Mastick Road, Fairview Park, OH 44126
MLS# 5171518Listed by: BERKSHIRE HATHAWAY HOMESERVICES LUCIEN REALTY
