5951 Rockport Lane, Fairview Park, OH 44126
Local realty services provided by:ERA Real Solutions Realty
Listed by: maria t pettet
Office: keller williams elevate
MLS#:5170388
Source:OH_NORMLS
Price summary
- Price:$359,900
- Price per sq. ft.:$156.68
About this home
Welcome to 5951 Rockport Lane in Fairview Park a spacious ranch offering room to grow, flexible living, and an unbeatable location just steps from the Cleveland Metroparks. This 4-bedroom, 2.5-bath home has been lovingly maintained and thoughtfully designed for comfort. The kitchen features granite countertops, all appliances included, and extra pantry space perfectly positioned between multiple living areas. French glass doors allow you to close off the main living room for privacy when needed, while the adjoining sunroom and entertainment area provide even more space to gather and unwind.The floor plan offers excellent flexibility with two bedrooms and a full bath on one side, and two additional bedrooms and a second bath on the other ideal for guests, a home office, or multigenerational living. Each bedroom includes its own walk-in closet, adding function to every corner of the home. Set on a corner lot with a private outdoor living area, shed, and expanded driveway, this property blends indoor comfort with outdoor ease. Brookway Drive leads directly into the Cleveland Metroparks giving you instant access to trails, picnic areas, and green space all while being just minutes from schools, shopping, and dining. After more than 40 years of care, this Fairview Park gem is ready for its next chapter. Move right in, make it your own, and enjoy the lifestyle and location that make this home such a rare find. Schedule your private showing today.
Contact an agent
Home facts
- Year built:1950
- Listing ID #:5170388
- Added:104 day(s) ago
- Updated:February 20, 2026 at 08:19 AM
Rooms and interior
- Bedrooms:4
- Total bathrooms:3
- Full bathrooms:2
- Half bathrooms:1
- Living area:2,297 sq. ft.
Heating and cooling
- Cooling:Central Air
- Heating:Forced Air
Structure and exterior
- Roof:Shingle
- Year built:1950
- Building area:2,297 sq. ft.
- Lot area:0.34 Acres
Utilities
- Water:Public
- Sewer:Public Sewer
Finances and disclosures
- Price:$359,900
- Price per sq. ft.:$156.68
- Tax amount:$4,985 (2024)
New listings near 5951 Rockport Lane
 $240,000Active2 beds 1 baths1,518 sq. ft.
$240,000Active2 beds 1 baths1,518 sq. ft.4210 W 217th Street, Cleveland, OH 44126
MLS# 5170351Listed by: KELLER WILLIAMS CITYWIDE- New
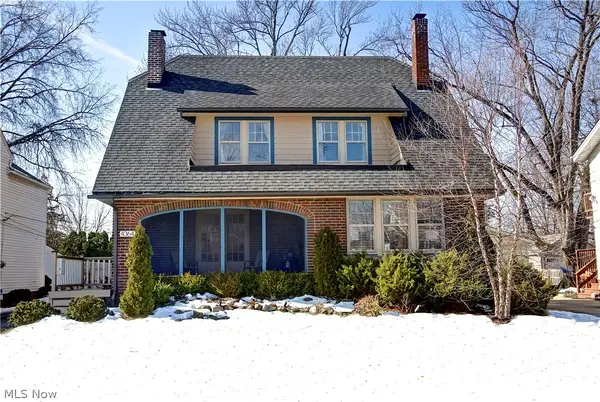 Listed by ERA$389,900Active3 beds 2 baths1,984 sq. ft.
Listed by ERA$389,900Active3 beds 2 baths1,984 sq. ft.4364 W 219th Street, Cleveland, OH 44126
MLS# 5187194Listed by: ERA REAL SOLUTIONS REALTY 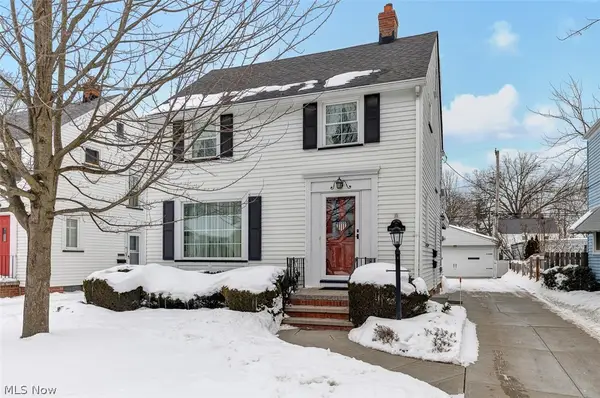 $305,000Pending3 beds 2 baths1,696 sq. ft.
$305,000Pending3 beds 2 baths1,696 sq. ft.20718 Stanford Avenue, Fairview Park, OH 44126
MLS# 5186245Listed by: KELLER WILLIAMS CITYWIDE- New
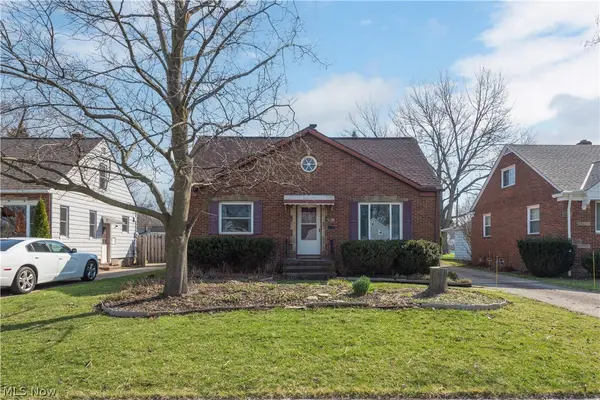 $299,900Active3 beds 2 baths2,230 sq. ft.
$299,900Active3 beds 2 baths2,230 sq. ft.4145 W 220th Street, Fairview Park, OH 44126
MLS# 5186096Listed by: RE/MAX ABOVE & BEYOND  $249,900Active3 beds 2 baths2,200 sq. ft.
$249,900Active3 beds 2 baths2,200 sq. ft.20632 Woodstock Avenue, Fairview Park, OH 44126
MLS# 5185691Listed by: MARKET FIRST REAL ESTATE SERVICES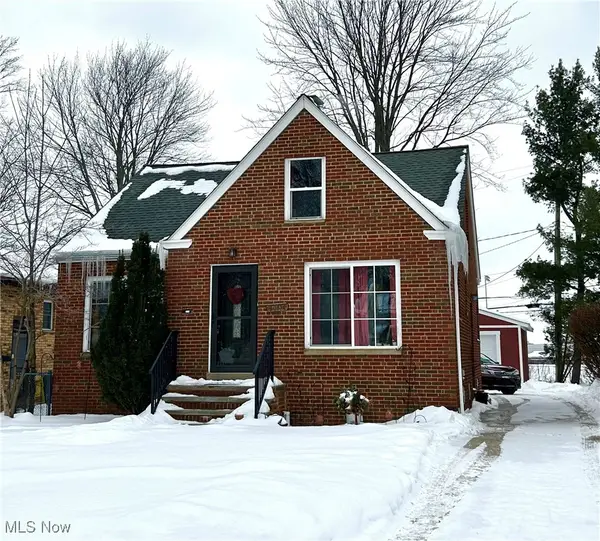 $295,000Pending3 beds 2 baths2,292 sq. ft.
$295,000Pending3 beds 2 baths2,292 sq. ft.20654 Belvidere Avenue, Fairview Park, OH 44126
MLS# 5179775Listed by: RUSSELL REAL ESTATE SERVICES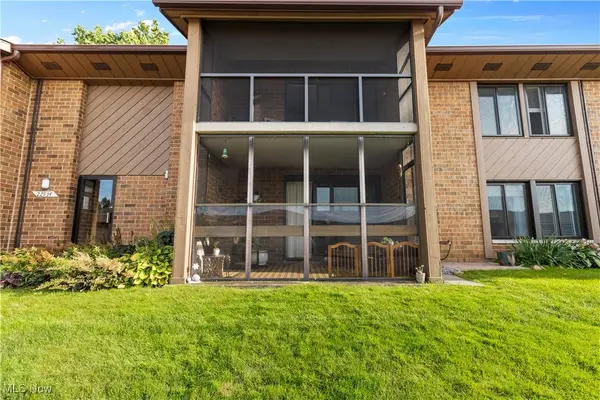 $175,000Active2 beds 2 baths1,092 sq. ft.
$175,000Active2 beds 2 baths1,092 sq. ft.22934 Mastick Road #102, Fairview Park, OH 44126
MLS# 5184840Listed by: KELLER WILLIAMS ELEVATE $319,900Pending3 beds 3 baths1,793 sq. ft.
$319,900Pending3 beds 3 baths1,793 sq. ft.20950 Woodstock Avenue, Fairview Park, OH 44126
MLS# 5184141Listed by: RE/MAX REAL ESTATE GROUP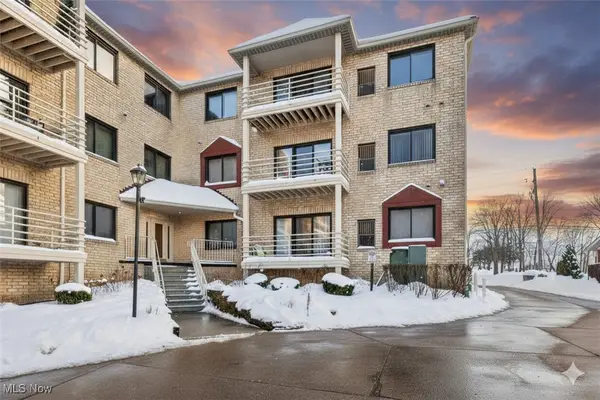 $179,900Pending2 beds 2 baths1,319 sq. ft.
$179,900Pending2 beds 2 baths1,319 sq. ft.19510 Lorain Road #302, Fairview Park, OH 44126
MLS# 5183760Listed by: KELLER WILLIAMS CITYWIDE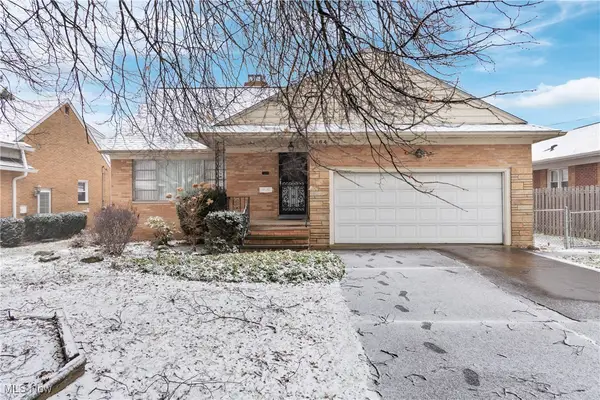 $325,900Active3 beds 2 baths2,985 sq. ft.
$325,900Active3 beds 2 baths2,985 sq. ft.4464 W 224th Street, Fairview Park, OH 44126
MLS# 5180869Listed by: SOGO HOMES LLC

