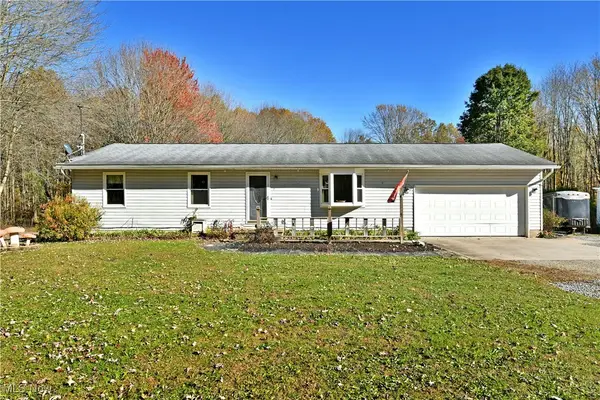6498 Stoddard Hayes Road, Farmdale, OH 44417
Local realty services provided by:ERA Real Solutions Realty
Listed by: rochelle arriola, jeremy d hernan
Office: berkshire hathaway homeservices stouffer realty
MLS#:5157080
Source:OH_NORMLS
Price summary
- Price:$230,000
- Price per sq. ft.:$145.02
About this home
Welcome to this charming ranch home located in Maplewood School District set on 2.5 acres of serene land—perfect for those seeking privacy, space, and a touch of nature. With nearly 1,600 sq. ft. of living space, this home offers the best of both worlds: rustic charm and modern updates.
Inside, you’ll find a cabin-like interior filled with natural light, featuring three bedrooms, newly remodeled two full bathrooms, and laundry room. The updated kitchen includes a breakfast bar, stainless steel appliances, and plenty of space to gather. One of the bathrooms is designed for relaxation with a separate shower and soaking tub. The master bed with glass walls overlooking the front yard and the front porch where you can enjoy your morning coffee. All offers are welcome!
Recent improvements include a brand new metal roof for peace of mind. Car enthusiasts and hobbyists will love the abundance of storage with a five-car detached garage plus additional parking space. Look for the pond at the right back end of the property line.
This property truly embodies country living while offering the modern features you need. Whether you dream of gardening, outdoor recreation, or simply enjoying the quiet, this home delivers the lifestyle you’ve been waiting for.
Don’t miss the opportunity to own your slice of country paradise—schedule your showing today! A one year VIP Home Warranty is offered for buyers peace of mind. Deck & HWT - 2025 Furnace - 2020.
Contact an agent
Home facts
- Year built:1974
- Listing ID #:5157080
- Added:65 day(s) ago
- Updated:November 21, 2025 at 08:19 AM
Rooms and interior
- Bedrooms:3
- Total bathrooms:2
- Full bathrooms:2
- Living area:1,586 sq. ft.
Heating and cooling
- Cooling:Window Units
- Heating:Forced Air, Gas
Structure and exterior
- Roof:Metal
- Year built:1974
- Building area:1,586 sq. ft.
- Lot area:2.46 Acres
Utilities
- Water:Well
- Sewer:Septic Tank
Finances and disclosures
- Price:$230,000
- Price per sq. ft.:$145.02
- Tax amount:$1,419 (2024)


