3018 Gleneagle Drive, Findlay, OH 45840
Local realty services provided by:ERA Geyer Noakes Realty Group
Upcoming open houses
- Sat, Feb 2101:00 pm - 02:30 pm
Listed by: brian whitta
Office: coldwell banker flag city
MLS#:10001033
Source:OH_TBR
Price summary
- Price:$309,000
- Price per sq. ft.:$144.46
About this home
This two-story in Hillcrest welcomes you with a great front porch and a traditional floor plan. Generous living spaces and a central eat-in kitchen and a separate dedicated dining room. Main floor laundry and half-bath. Sellers report the roof, siding, and garage door were replaced in 2012, the gas forced air HVAC and hybrid water heater are less than 10 years old. Sellers have replaced all windows (except kitchen sink) with triple-pane, and have added an ensuite bathroom with separate tub and shower. The original master bathroom is now a walk-in closet. Two additional bedrooms and full bath are upstairs, in addition to a 50 sqft walk-in closet that serves as additional storage. Electronic dog fence runs the entire property. AEP has already paid for re-seeding of the back yard and that contractor will return in the spring. ASK YOUR AGENT TO PROVIDE THE HELPFUL LETTER FROM THE MLS FROM THE SELLER REGARDING THE EASEMENT! Great opportunity to live in the L-B School District, at a very competitive price!
Contact an agent
Home facts
- Year built:1981
- Listing ID #:10001033
- Added:107 day(s) ago
- Updated:February 20, 2026 at 06:27 PM
Rooms and interior
- Bedrooms:3
- Total bathrooms:3
- Full bathrooms:2
- Half bathrooms:1
- Living area:2,139 sq. ft.
Heating and cooling
- Cooling:Central Air
- Heating:Forced Air, Natural Gas
Structure and exterior
- Roof:Shingle
- Year built:1981
- Building area:2,139 sq. ft.
- Lot area:0.37 Acres
Schools
- High school:Liberty - Benton
- Middle school:Liberty - Benton
- Elementary school:Liberty - Benton
Utilities
- Water:Public, Water Connected
- Sewer:Public Sewer, Sewer Connected
Finances and disclosures
- Price:$309,000
- Price per sq. ft.:$144.46
New listings near 3018 Gleneagle Drive
- New
 $659,900Active4 beds 4 baths4,746 sq. ft.
$659,900Active4 beds 4 baths4,746 sq. ft.1121 Fox Run Road, Findlay, OH 45840
MLS# 10004259Listed by: OHIO PROPERTY GROUP, LLC - Open Sat, 11am to 1pmNew
 $175,000Active4 beds 2 baths1,656 sq. ft.
$175,000Active4 beds 2 baths1,656 sq. ft.912 Parkside Place, Findlay, OH 45840
MLS# 10004255Listed by: KEY REALTY - New
 $209,900Active3 beds 1 baths1,868 sq. ft.
$209,900Active3 beds 1 baths1,868 sq. ft.845 Hurd Avenue, Findlay, OH 45840
MLS# 10004250Listed by: THE DANBERRY CO - New
 $214,900Active4 beds 2 baths1,856 sq. ft.
$214,900Active4 beds 2 baths1,856 sq. ft.640 Center Street, Findlay, OH 45840
MLS# 10004233Listed by: BHHS KOEHLER REALTY - New
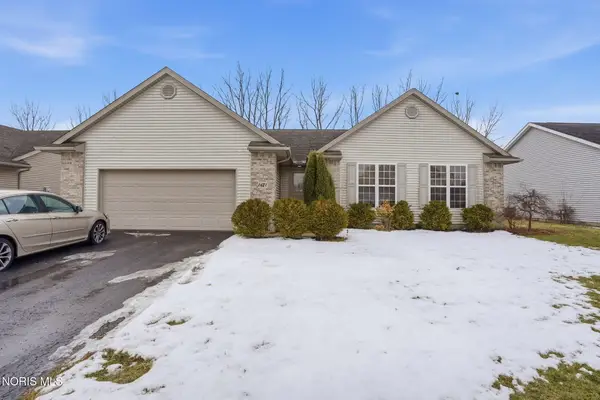 $329,900Active3 beds 2 baths1,890 sq. ft.
$329,900Active3 beds 2 baths1,890 sq. ft.1421 Autumn Drive, Findlay, OH 45840
MLS# 10004219Listed by: KEY REALTY - New
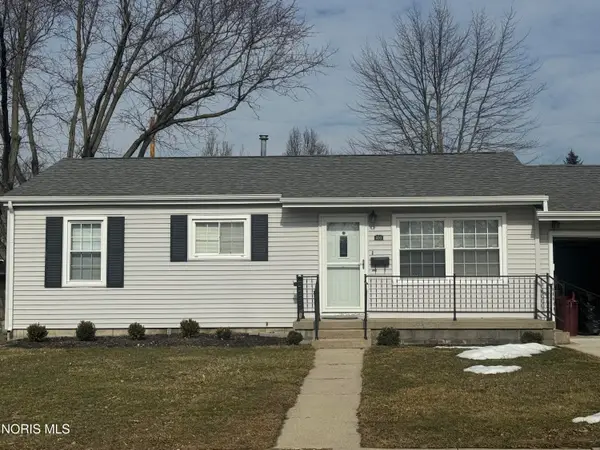 $179,900Active3 beds 1 baths1,026 sq. ft.
$179,900Active3 beds 1 baths1,026 sq. ft.400 Rosewood Avenue, Findlay, OH 45840
MLS# 10004201Listed by: LPG REALTY - New
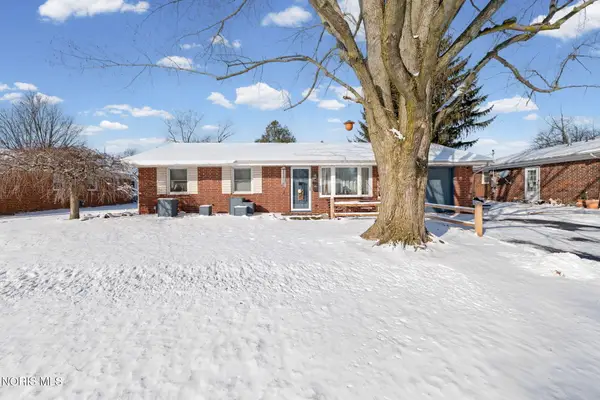 $265,000Active3 beds 1 baths1,572 sq. ft.
$265,000Active3 beds 1 baths1,572 sq. ft.1820 Gayle Lane, Findlay, OH 45840
MLS# 10004198Listed by: THE DANBERRY CO - New
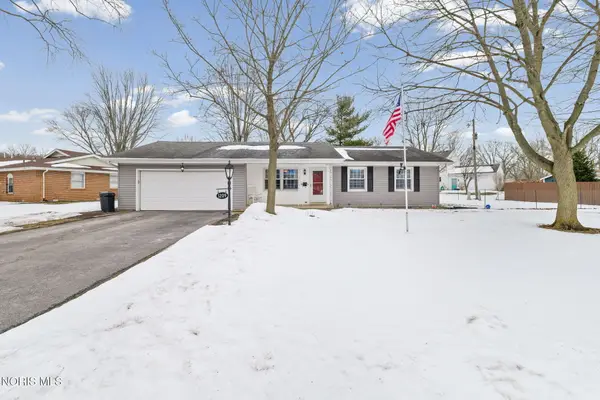 $220,000Active3 beds 2 baths1,398 sq. ft.
$220,000Active3 beds 2 baths1,398 sq. ft.1209 Heather Drive, Findlay, OH 45840
MLS# 10004187Listed by: THE DANBERRY CO - New
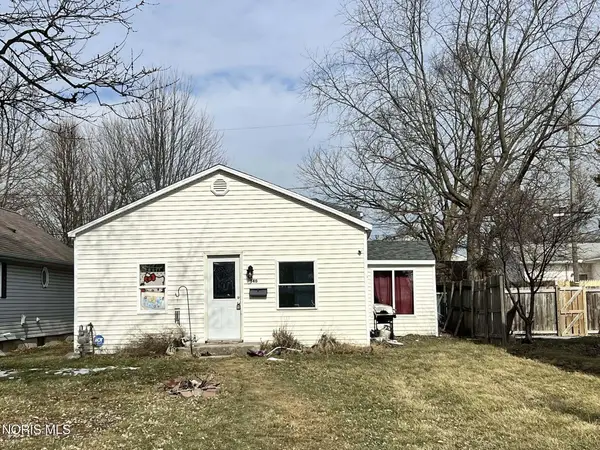 $123,900Active2 beds 1 baths805 sq. ft.
$123,900Active2 beds 1 baths805 sq. ft.140 Monroe Avenue, Findlay, OH 45840
MLS# 10004177Listed by: BHHS KOEHLER REALTY - Open Sun, 2 to 4pmNew
 $230,000Active5 beds 2 baths1,943 sq. ft.
$230,000Active5 beds 2 baths1,943 sq. ft.2604 N Main Street, Findlay, OH 45840
MLS# 10004150Listed by: KELLER WILLIAMS ADVISORS REALT

