6535 Silver Lake Drive, Findlay, OH 45840
Local realty services provided by:ERA Geyer Noakes Realty Group
Listed by: charlotte simons
Office: the danberry co
MLS#:6126951
Source:OH_TBR
Price summary
- Price:$925,000
- Price per sq. ft.:$134.37
- Monthly HOA dues:$33.33
About this home
Experience luxury living in this custom waterfront home! Step inside the beautiful living room boasting a coffered ceiling, built-ins, and a wall of windows framing the stunning views. The gourmet kitchen showcases a large island, quartz counters, stainless appliances, inviting breakfast and sitting areas, plus a separate formal dining room with butler's pantry—an entertainer's dream. Enjoy relaxing in the spacious sunroom overlooking the water. The primary suite is a private retreat, featuring two generous walk-in closets and a luxurious bath complete with dual vanities, jetted soaking tub, and walk-in shower. All additional main-floor bedrooms offer ensuite baths for ultimate comfort and privacy. A spacious laundry room adds everyday convenience. The walk-out basement doubles the living space with a recreation area, full wet bar, bedroom/office, full bath, and ample storage. Outside, enjoy an expansive tiered patio with a fire pit—perfect for sunset views. A heated 4-car garage, whole-house generator, irrigation system, and integrated surround sound system complete this exceptional offering.
Contact an agent
Home facts
- Year built:2007
- Listing ID #:6126951
- Added:286 day(s) ago
- Updated:December 23, 2025 at 09:24 PM
Rooms and interior
- Bedrooms:4
- Total bathrooms:5
- Full bathrooms:4
- Half bathrooms:1
- Living area:6,884 sq. ft.
Heating and cooling
- Cooling:Central Air
- Heating:Forced Air, Natural Gas
Structure and exterior
- Roof:Shingle
- Year built:2007
- Building area:6,884 sq. ft.
- Lot area:0.66 Acres
Schools
- High school:Liberty - Benton
- Middle school:Liberty - Benton
- Elementary school:Liberty - Benton
Utilities
- Water:Public, Water Connected
- Sewer:Sanitary Sewer, Sewer Connected
Finances and disclosures
- Price:$925,000
- Price per sq. ft.:$134.37
New listings near 6535 Silver Lake Drive
- New
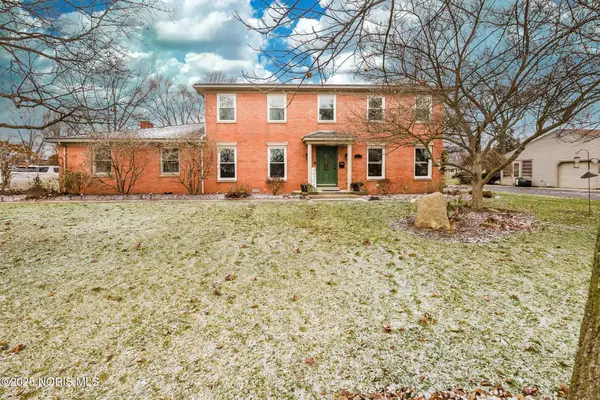 $375,000Active4 beds 4 baths2,724 sq. ft.
$375,000Active4 beds 4 baths2,724 sq. ft.1620 Imperial Lane, Findlay, OH 45840
MLS# 10002546Listed by: HOWARD HANNA - New
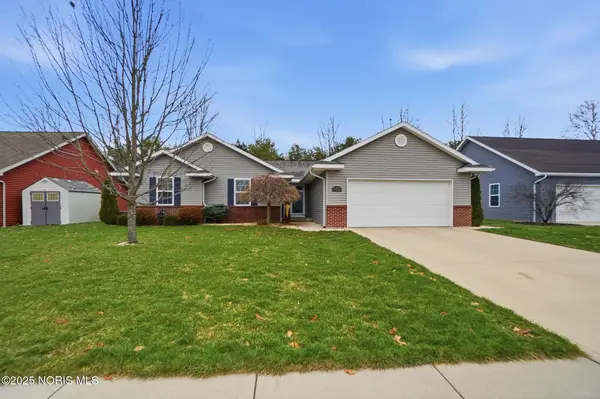 $299,900Active3 beds 2 baths1,484 sq. ft.
$299,900Active3 beds 2 baths1,484 sq. ft.239 Thimbleberry Drive, Findlay, OH 45840
MLS# 10002529Listed by: KEY REALTY, LTD - New
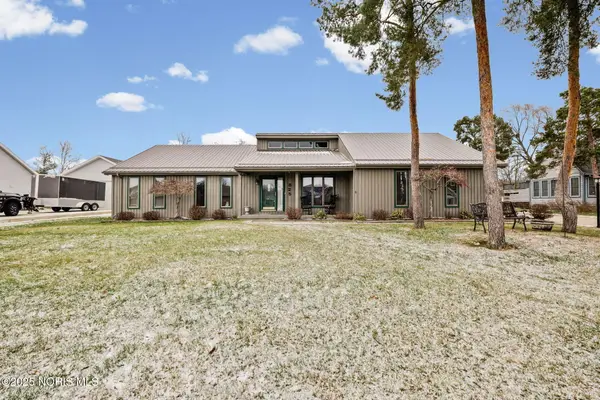 $375,000Active3 beds 2 baths2,144 sq. ft.
$375,000Active3 beds 2 baths2,144 sq. ft.825 Bitterbrush Lane, Findlay, OH 45840
MLS# 10002502Listed by: THE DANBERRY CO - New
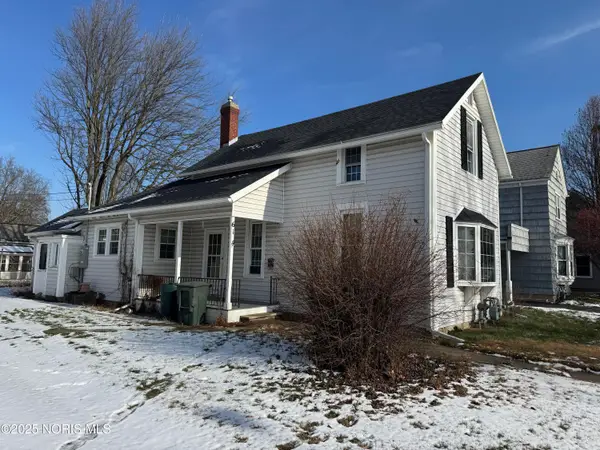 Listed by ERA$40,000Active6 beds -- baths1,755 sq. ft.
Listed by ERA$40,000Active6 beds -- baths1,755 sq. ft.618 E Lincoln Street, Findlay, OH 45840
MLS# 10002479Listed by: THE PROPERTY COLLECTIVE - New
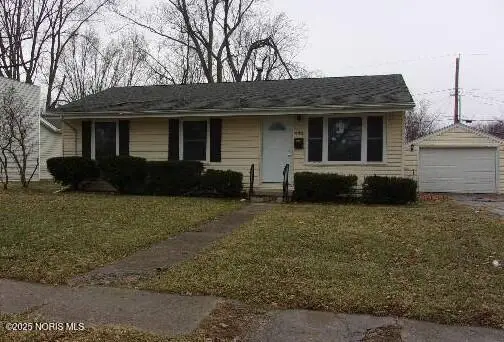 $119,600Active3 beds 1 baths999 sq. ft.
$119,600Active3 beds 1 baths999 sq. ft.430 Mona Lane, Findlay, OH 45840
MLS# 10002473Listed by: RE/MAX UNLIMITED RESULTS RLTY - New
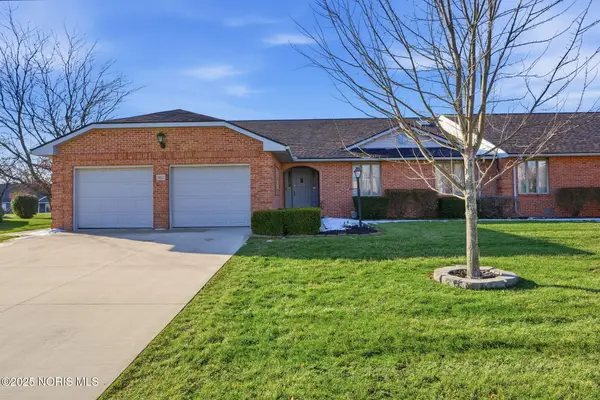 $365,000Active3 beds 3 baths2,460 sq. ft.
$365,000Active3 beds 3 baths2,460 sq. ft.1812 Cobblestone Drive, Findlay, OH 45840
MLS# 10002468Listed by: RE/MAX UNLIMITED RESULTS RLTY - New
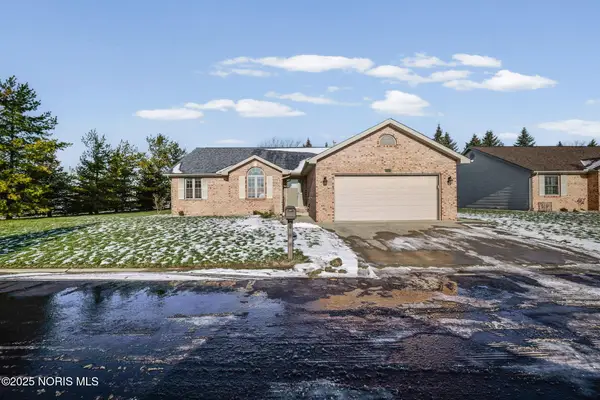 $269,000Active3 beds 2 baths1,760 sq. ft.
$269,000Active3 beds 2 baths1,760 sq. ft.2149 Greystone Court, Findlay, OH 45840
MLS# 10002443Listed by: THE DANBERRY CO - New
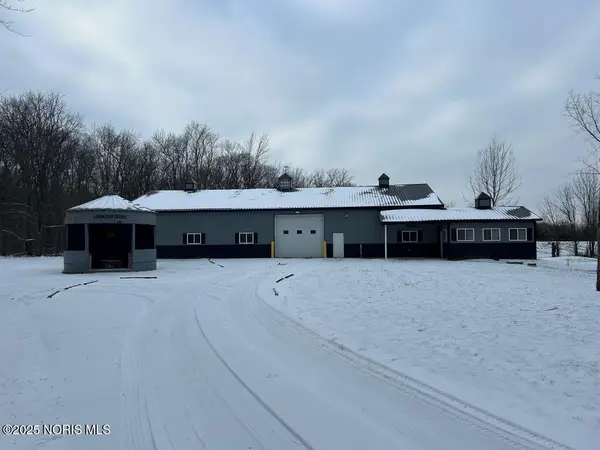 $535,000Active-- beds 1 baths400 sq. ft.
$535,000Active-- beds 1 baths400 sq. ft.5844 Township Road 243, Findlay, OH 45840
MLS# 10002439Listed by: THE DANBERRY CO - New
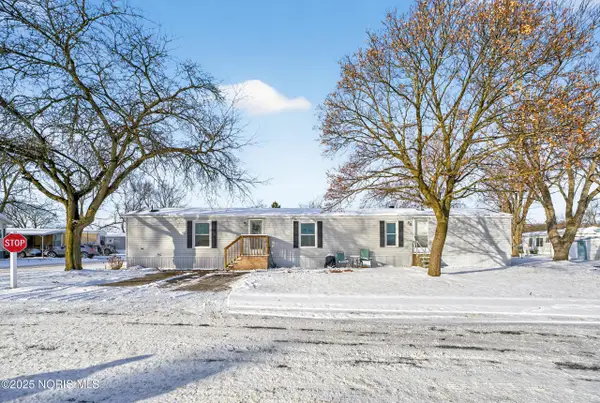 $29,900Active2 beds 2 baths1,216 sq. ft.
$29,900Active2 beds 2 baths1,216 sq. ft.932 Skye Drive, Findlay, OH 45840
MLS# 10002405Listed by: KEY REALTY, LTD - New
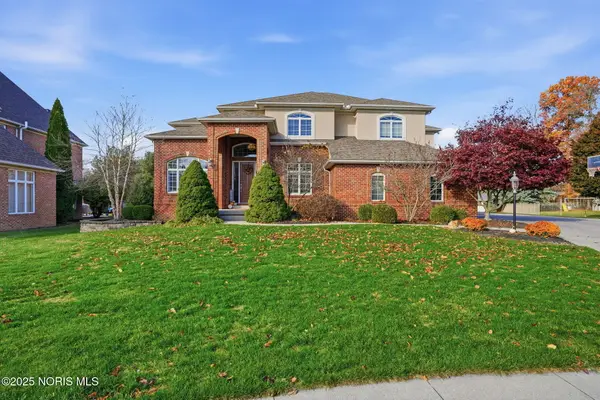 $750,000Active4 beds 4 baths3,485 sq. ft.
$750,000Active4 beds 4 baths3,485 sq. ft.456 Strathaven Drive, Findlay, OH 45840
MLS# 10002291Listed by: BHHS KOEHLER REALTY
