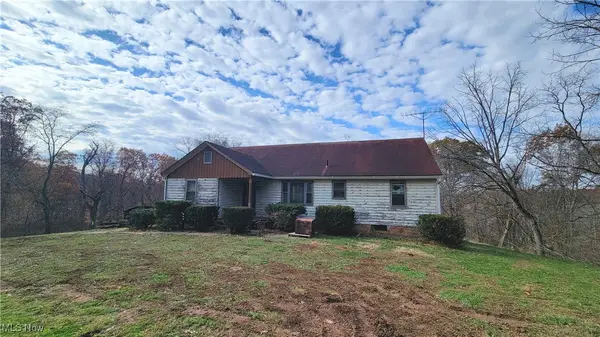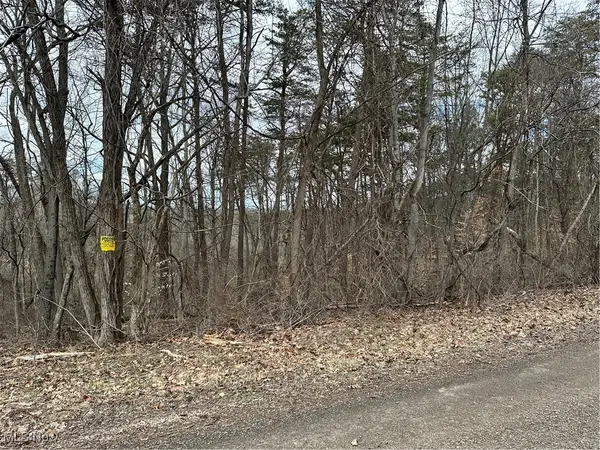1998 Reese Road, Fleming, OH 45729
Local realty services provided by:ERA Real Solutions Realty
Listed by: amy p medley
Office: century 21 full service, llc.
MLS#:5147983
Source:OH_NORMLS
Price summary
- Price:$399,000
- Price per sq. ft.:$171.39
About this home
This beautifully maintained split foyer home offers over 2,300 sq. ft. of living space and a layout perfect for both comfort and entertaining. The main level features a large living room, kitchen and dining room, and three generous bedrooms, including a master ensuite, plus a second full bath. Enjoy bright and airy living spaces and the spacious kitchen with hardwood floors, ample cabinetry, and all appliances included. The adjoining dining room opens to a back deck with gorgeous views of fields and woods. The lower level boasts a huge family room/recreation area with wood-burning stove and new carpeting, laundry room, and an additional flex space ideal for an office or hobby room. An attached 2-car garage adds convenience, while the detached 32x30 two-level garage is a dream for hobbyists or professionals—structurally reinforced for heavy machinery, hoists, and more. There is also a large building with electric behind the detached garage perfect for storage. Set up from the road with a pretty gravel driveway, this property offers privacy, beauty, and exceptional upkeep. Recent updates include a new roof, new heat pump and furnace and new water heater. This is a truly move-in-ready home with incredible views and versatile space. Located in Warren Local School District! Set up your showing today!
Contact an agent
Home facts
- Year built:1987
- Listing ID #:5147983
- Added:190 day(s) ago
- Updated:February 20, 2026 at 11:09 AM
Rooms and interior
- Bedrooms:3
- Total bathrooms:2
- Full bathrooms:2
- Living area:2,328 sq. ft.
Heating and cooling
- Cooling:Central Air
- Heating:Electric, Fireplaces, Heat Pump, Wood
Structure and exterior
- Roof:Shingle
- Year built:1987
- Building area:2,328 sq. ft.
- Lot area:1.26 Acres
Utilities
- Water:Public
- Sewer:Septic Tank
Finances and disclosures
- Price:$399,000
- Price per sq. ft.:$171.39
- Tax amount:$2,918 (2024)
New listings near 1998 Reese Road
 $160,000Active3 beds 2 baths
$160,000Active3 beds 2 baths641 Warren Chapel Road, Marietta, OH 45729
MLS# 5173235Listed by: ADVANTAGE REAL ESTATE $215,000Active3 beds 1 baths
$215,000Active3 beds 1 baths2425 Rocky Point Road, Fleming, OH 45729
MLS# 5170085Listed by: IMPACT REALTY GROUP OF GREATER OHIO $135,000Active15 Acres
$135,000Active15 Acres0 Fisher Ridge Road, Fleming, OH 45729
MLS# 5103343Listed by: MCCARTHY REAL ESTATE, INC. $66,000Active5.5 Acres
$66,000Active5.5 Acres0 Fisher Ridge Rd, Tract 5, Fleming, OH 45729
MLS# 5103336Listed by: MCCARTHY REAL ESTATE, INC. $74,000Active6 Acres
$74,000Active6 Acres0 Fisher Ridge Rd, Tract 6, Fleming, OH 45729
MLS# 5103338Listed by: MCCARTHY REAL ESTATE, INC. $74,000Active6 Acres
$74,000Active6 Acres0 Fisher Ridge Rd, Tract 7, Fleming, OH 45729
MLS# 5103340Listed by: MCCARTHY REAL ESTATE, INC. $64,000Active5.3 Acres
$64,000Active5.3 Acres0 Fisher Ridge Rd, Tract 2, Fleming, OH 45729
MLS# 5103294Listed by: MCCARTHY REAL ESTATE, INC. $68,000Active5.6 Acres
$68,000Active5.6 Acres0 Fisher Ridge Rd, Tract 1, Fleming, OH 45729
MLS# 5103282Listed by: MCCARTHY REAL ESTATE, INC.

