851 Pinewell Drive, Anderson Twp, OH 45255
Local realty services provided by:ERA Martin & Associates
Listed by:lorrie hayes
Office:keller williams pinnacle group
MLS#:1850592
Source:OH_CINCY
Price summary
- Price:$425,000
- Price per sq. ft.:$170
About this home
What a beautiful transformation! Fully updated mid-century ranch is larger than it appears! Spectacular vaulted family room, plus a real apartment to use as a primary suite, or for extended family/friends, caregivers, or tenants. This one is NOT a flip! Nearly every square inch of this solidly-built home has been resurfaced, replaced, or otherwise improved since 2021, breathing new life into a classic silhouette. NEW over last 4 years: Quartz kitchen with stainless steel appliances, custom tile backsplash, huge central island with seating and giant storage drawers. Also: All 4 bathrooms (each with their own fresh style), durable vinyl flooring throughout, recessed lighting, designer fixtures, right down to the doorknobs. NEW in 2025: Furnace, central AC, landscaping, flooring, pro paint, deck/porch, fence, and more. Basement is like a whole second house, with functional non-egress bedroom, full bath with stunning tile shower, and storage for days. Move-in ready perfection.
Contact an agent
Home facts
- Year built:1964
- Listing ID #:1850592
- Added:6 day(s) ago
- Updated:September 17, 2025 at 02:19 PM
Rooms and interior
- Bedrooms:4
- Total bathrooms:4
- Full bathrooms:3
- Half bathrooms:1
- Living area:2,500 sq. ft.
Heating and cooling
- Cooling:Ceiling Fans, Central Air
- Heating:Forced Air, Gas
Structure and exterior
- Roof:Shingle
- Year built:1964
- Building area:2,500 sq. ft.
- Lot area:0.28 Acres
Utilities
- Water:Public
- Sewer:Public Sewer
Finances and disclosures
- Price:$425,000
- Price per sq. ft.:$170
New listings near 851 Pinewell Drive
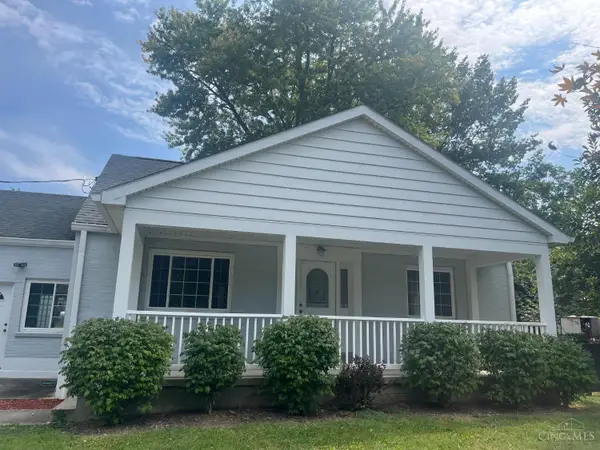 $225,000Pending2 beds 2 baths1,401 sq. ft.
$225,000Pending2 beds 2 baths1,401 sq. ft.1130 Pamela Road, Anderson Twp, OH 45255
MLS# 1855328Listed by: PIVOT REALTY GROUP, LLC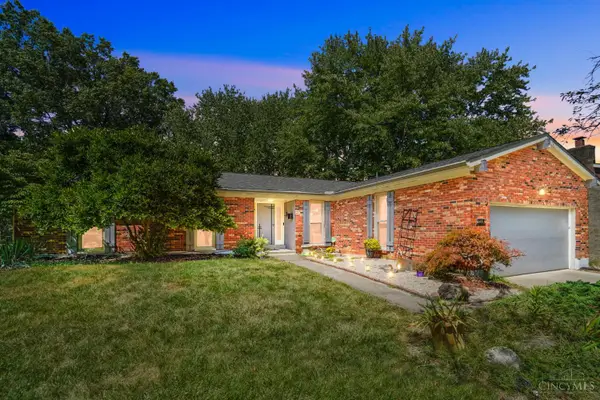 $360,000Pending3 beds 3 baths1,681 sq. ft.
$360,000Pending3 beds 3 baths1,681 sq. ft.1721 Stonehouse Lane, Anderson Twp, OH 45255
MLS# 1847909Listed by: KELLER WILLIAMS ADVISORS- New
 $624,900Active4 beds 4 baths3,381 sq. ft.
$624,900Active4 beds 4 baths3,381 sq. ft.845 Eaglesknoll Court, Anderson Twp, OH 45255
MLS# 1854924Listed by: COLDWELL BANKER REALTY 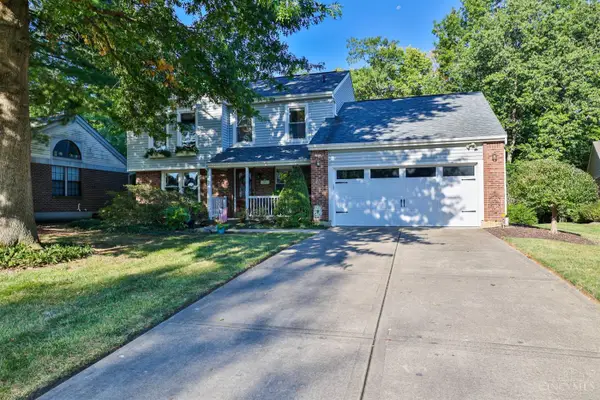 $425,000Pending4 beds 4 baths2,085 sq. ft.
$425,000Pending4 beds 4 baths2,085 sq. ft.1489 Great Oak Drive, Cincinnati, OH 45255
MLS# 1854757Listed by: SIBCY CLINE, INC.- New
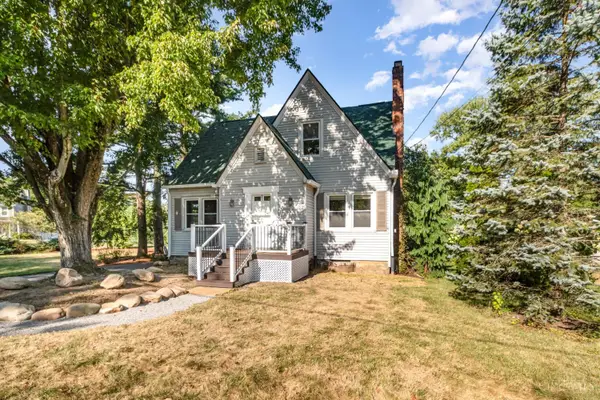 $285,000Active2 beds 2 baths
$285,000Active2 beds 2 baths1019 Eight Mile Road, Anderson Twp, OH 45255
MLS# 1854411Listed by: KELLER WILLIAMS SEVEN HILLS RE  $1,016,000Pending3 beds 4 baths1,704 sq. ft.
$1,016,000Pending3 beds 4 baths1,704 sq. ft.4418 Canyon Oak Court #lot19, Cincinnati, OH 45209
MLS# 1852000Listed by: JORDAN, INC.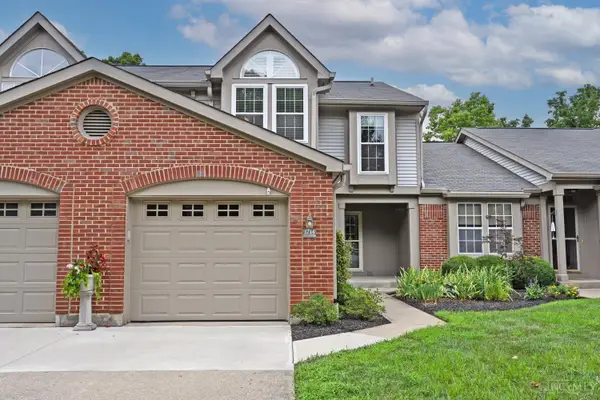 $299,900Active2 beds 4 baths2,155 sq. ft.
$299,900Active2 beds 4 baths2,155 sq. ft.1714 Emerald Glade Lane, Anderson Twp, OH 45255
MLS# 1849885Listed by: COMEY & SHEPHERD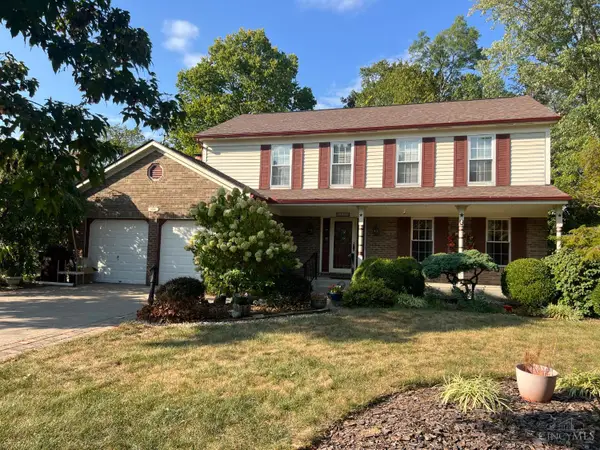 $420,000Pending4 beds 3 baths2,178 sq. ft.
$420,000Pending4 beds 3 baths2,178 sq. ft.8200 Eastdale Drive, Anderson Twp, OH 45255
MLS# 1854472Listed by: HUFF REALTY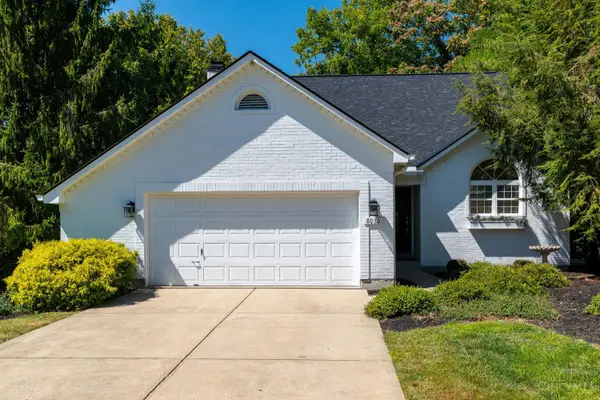 $460,000Pending5 beds 4 baths3,225 sq. ft.
$460,000Pending5 beds 4 baths3,225 sq. ft.8030 Witts Mill Lane, Anderson Twp, OH 45255
MLS# 1854124Listed by: KELLER WILLIAMS PINNACLE GROUP
