219 Beechwood Street, Frankfort, OH 45628
Local realty services provided by:ERA Martin & Associates
219 Beechwood Street,Frankfort, OH 45628
$299,000
- 3 Beds
- 1 Baths
- 2,088 sq. ft.
- Single family
- Active
Listed by: mary depugh
Office: era martin & associates
MLS#:225042936
Source:OH_CBR
Price summary
- Price:$299,000
- Price per sq. ft.:$274.82
About this home
Completely renovated ranch with 2,000+ square feet in a low-traffic neighborhood at the end of the street. Situated on nearly 5 acres including open area, wooded area and Oldtown Run waterway equipped with a 30 x 24 pole barn with concrete floor and concrete driveway overlooking the beautiful backlot. The home features an open concept with a massive living space, new custom kitchen with granite countertops, backsplash, Samsung stainless steel appliances and brand new custom bathroom with dual sink vanity, new tub with tile. Dining area provides lots of natural light and elevated views of the rear lot. The first floor also features a laundry area, master & 2nd bedrooms. The finished walkout level features the 3rd bedroom with private entryway as well as a common living area with slider to the rear deck and lawn. Updates include new windows, LVT flooring, concrete driveway, interior and exterior paint/lighting, doors, trim, water heater, fans, faucets, finished garage, electrical and landscaping!
Contact an agent
Home facts
- Year built:1985
- Listing ID #:225042936
- Added:39 day(s) ago
- Updated:December 25, 2025 at 03:46 PM
Rooms and interior
- Bedrooms:3
- Total bathrooms:1
- Full bathrooms:1
- Living area:2,088 sq. ft.
Heating and cooling
- Heating:Forced Air, Heat Pump, Heating
Structure and exterior
- Year built:1985
- Building area:2,088 sq. ft.
- Lot area:4.76 Acres
Finances and disclosures
- Price:$299,000
- Price per sq. ft.:$274.82
- Tax amount:$2,715
New listings near 219 Beechwood Street
- New
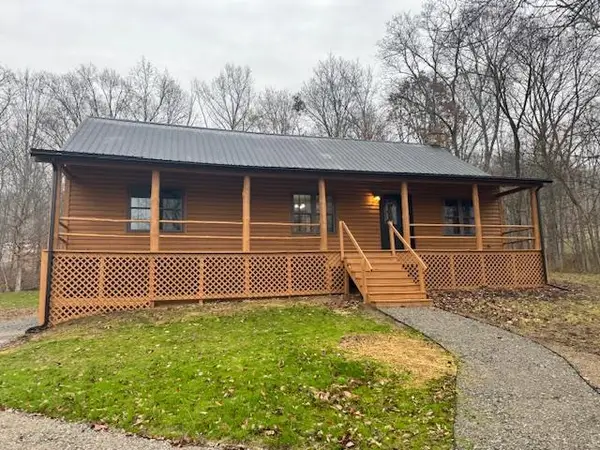 Listed by ERA$379,900Active3 beds 2 baths2,100 sq. ft.
Listed by ERA$379,900Active3 beds 2 baths2,100 sq. ft.3333 Owl Creek Road, Frankfort, OH 45628
MLS# 199010Listed by: ERA MARTIN & ASSOCIATES (C) - New
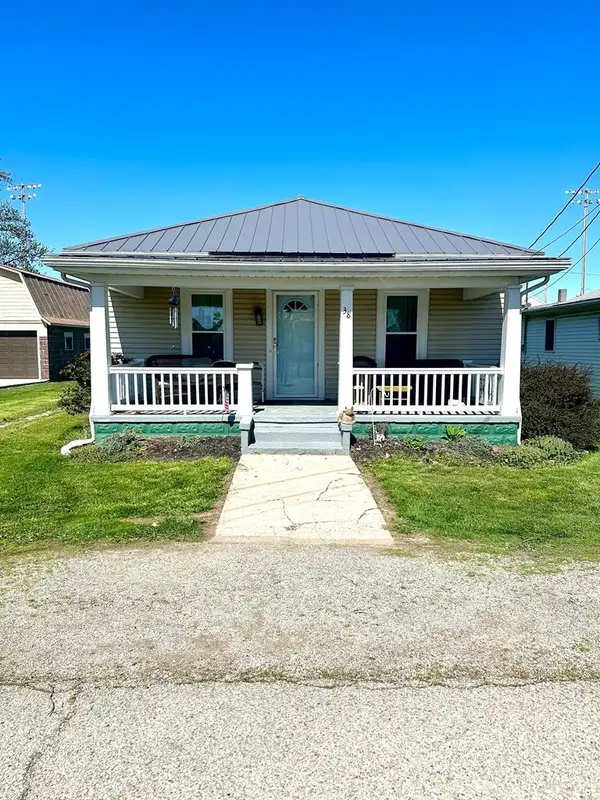 Listed by ERA$175,000Active3 beds 1 baths988 sq. ft.
Listed by ERA$175,000Active3 beds 1 baths988 sq. ft.38 Porter Ave., Frankfort, OH 45628
MLS# 199015Listed by: ERA MARTIN & ASSOCIATES (C) 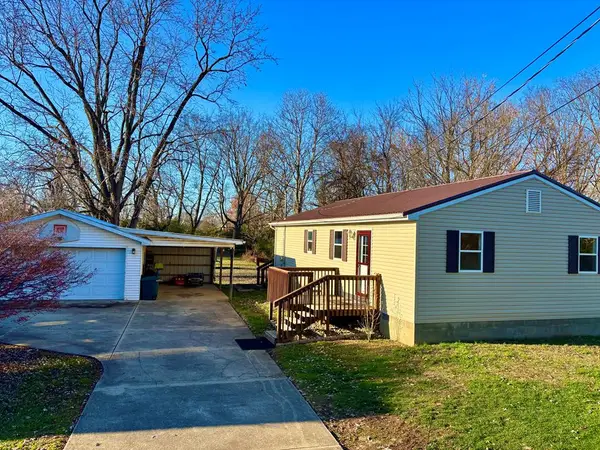 $165,000Pending2 beds 2 baths1,008 sq. ft.
$165,000Pending2 beds 2 baths1,008 sq. ft.188 2nd St, Frankfort, OH 45628
MLS# 198904Listed by: DWELL REAL ESTATE LLC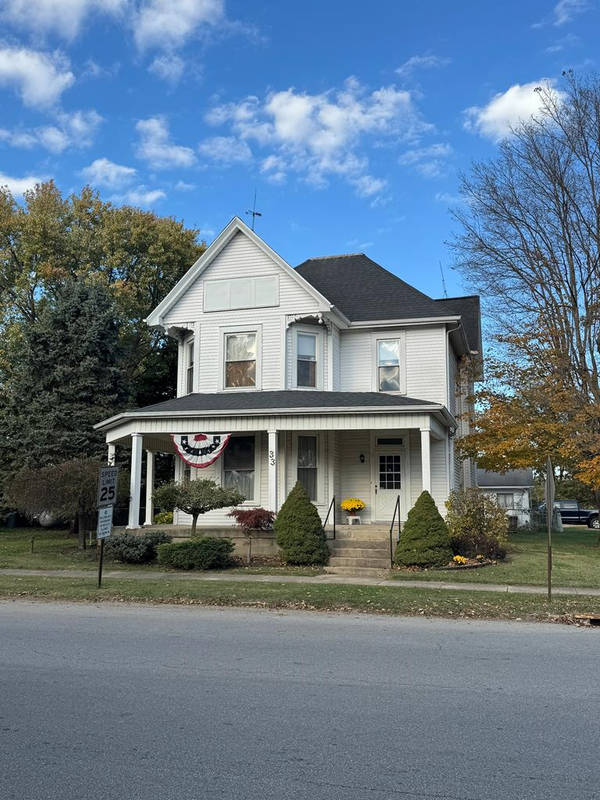 Listed by ERA$249,900Active3 beds 2 baths2,421 sq. ft.
Listed by ERA$249,900Active3 beds 2 baths2,421 sq. ft.33 E High Street, Frankfort, OH 45628
MLS# 198789Listed by: ERA MARTIN & ASSOCIATES (F)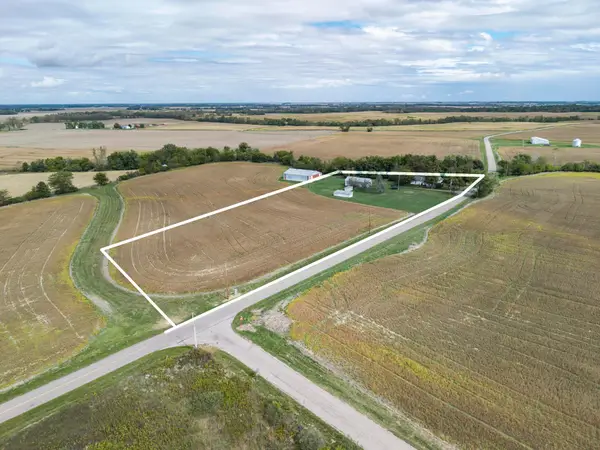 $169,900Active3 beds 1 baths2,270 sq. ft.
$169,900Active3 beds 1 baths2,270 sq. ft.3475 Goodhope Road, Frankfort, OH 45628
MLS# 225038399Listed by: POINT REALTY, LLC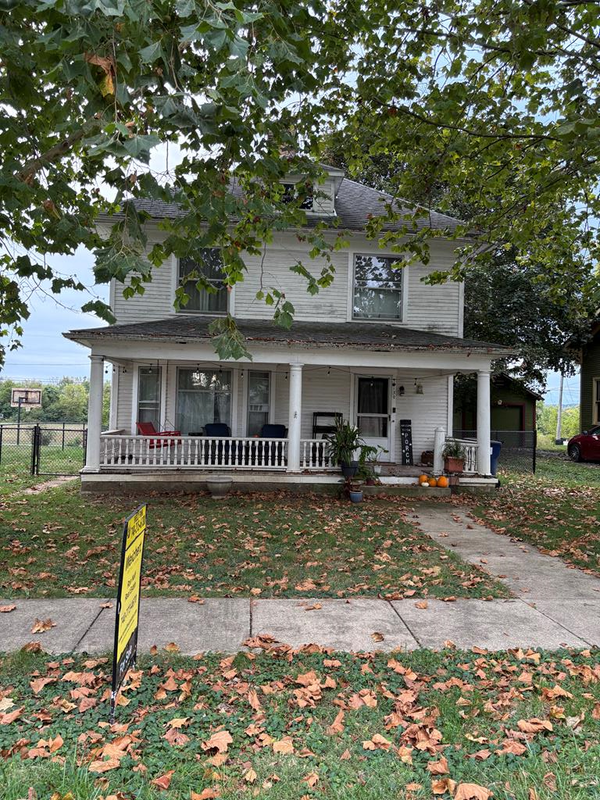 $190,000Active3 beds 1 baths2,065 sq. ft.
$190,000Active3 beds 1 baths2,065 sq. ft.130 W Springfield Street, Frankfort, OH 45628
MLS# 198673Listed by: WEICHERT REALTORS RON NEFF REAL ESTATE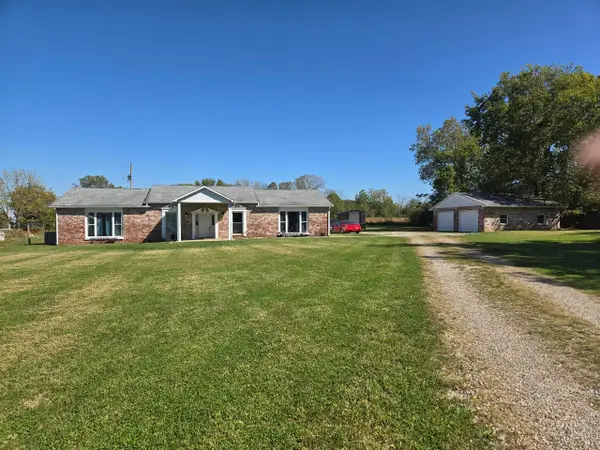 Listed by ERA$249,900Active3 beds 2 baths2,297 sq. ft.
Listed by ERA$249,900Active3 beds 2 baths2,297 sq. ft.9942 Egypt Pike, Frankfort, OH 45628
MLS# 225037783Listed by: ERA MARTIN & ASSOCIATES Listed by ERA$35,000Pending0.48 Acres
Listed by ERA$35,000Pending0.48 Acres813 Climer Lane, Frankfort, OH 45628
MLS# 198645Listed by: ERA MARTIN & ASSOCIATES (F) $244,900Active3 beds 2 baths1,404 sq. ft.
$244,900Active3 beds 2 baths1,404 sq. ft.10597 State Route 28, Frankfort, OH 45628
MLS# 225036810Listed by: RED 1 REALTY
