235 Lagerham Lane, Frankfort, OH 45628
Local realty services provided by:ERA Martin & Associates
Listed by:
- Shawn Valentine(740) 656 - 4013ERA Martin & Associates
MLS#:197405
Source:OH_SVAOR
Price summary
- Price:$649,900
- Price per sq. ft.:$209.65
About this home
Beautiful, fully remodeled home set on 5 mostly wooded acres. Important design features include a gourmet kitchen with quartzite countertops set on fully custom Amish built cabinetry with all the expected details: custom stain, soft close drawers & slide out shelving. Commercial style appliances & thoughtful lighting helps set it apart. A spacious pantry & a laundry room with the same custom cabinetry insures the home's functionality. The primary suite is an oasis of form & function with a gorgeous ensuite featuring a well maintained whirlpool tub, marble topped double sink vanity, spectacular walk in shower & a 12X12 walk-in closet with a door to the back porch so you can enjoy access to your hot tub! Easy maintenance is built in with vinyl clad, tilt in double pane windows, paintable Hardiboard siding, a metal roof & tons of storage throughout. Cherish the peaceful setting on a quiet lane while walking along paths cut through your wooded property. Witness gorgeous sunsets.
Contact an agent
Home facts
- Year built:1985
- Listing ID #:197405
- Added:364 day(s) ago
- Updated:February 10, 2026 at 04:06 PM
Rooms and interior
- Bedrooms:3
- Total bathrooms:3
- Full bathrooms:2
- Half bathrooms:1
- Living area:3,100 sq. ft.
Heating and cooling
- Cooling:Central, Heat Pump
- Heating:Electric, Forced Air, Heat Pump, Wood
Structure and exterior
- Roof:Metal
- Year built:1985
- Building area:3,100 sq. ft.
- Lot area:5 Acres
Utilities
- Water:Private, Well
- Sewer:Aeration Tank, Leach Field, Septic Tank
Finances and disclosures
- Price:$649,900
- Price per sq. ft.:$209.65
New listings near 235 Lagerham Lane
 $389,900Active4 beds 2 baths2,728 sq. ft.
$389,900Active4 beds 2 baths2,728 sq. ft.4124 Co. Rd. 550, Frankfort, OH 45628
MLS# 199076Listed by: E-MERGE $389,900Active4 beds 2 baths2,728 sq. ft.
$389,900Active4 beds 2 baths2,728 sq. ft.4124 County Road, Frankfort, OH 45628
MLS# 226000253Listed by: E-MERGE REAL ESTATE EXCELLENCE $26,000Active1 beds 1 baths784 sq. ft.
$26,000Active1 beds 1 baths784 sq. ft.204 Main Street, Frankfort, OH 45628
MLS# 199051Listed by: KEY REALTY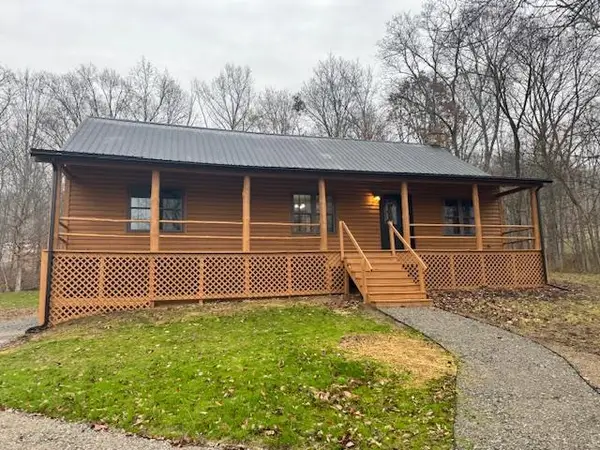 Listed by ERA$349,900Active3 beds 2 baths2,100 sq. ft.
Listed by ERA$349,900Active3 beds 2 baths2,100 sq. ft.3333 Owl Creek Road, Frankfort, OH 45628
MLS# 199010Listed by: ERA MARTIN & ASSOCIATES (C)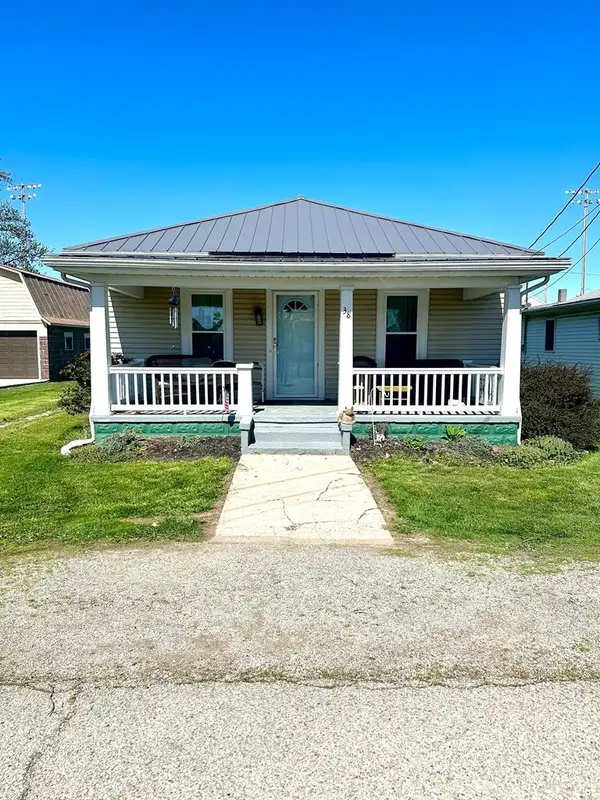 Listed by ERA$175,000Active3 beds 1 baths988 sq. ft.
Listed by ERA$175,000Active3 beds 1 baths988 sq. ft.38 Porter Ave., Frankfort, OH 45628
MLS# 199015Listed by: ERA MARTIN & ASSOCIATES (C)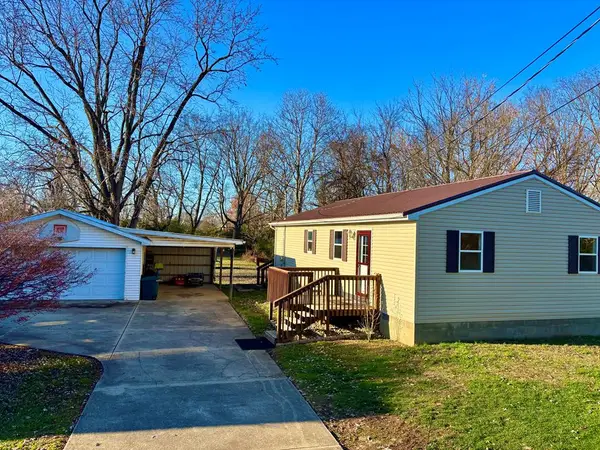 $165,000Pending2 beds 2 baths1,008 sq. ft.
$165,000Pending2 beds 2 baths1,008 sq. ft.188 2nd St, Frankfort, OH 45628
MLS# 198904Listed by: DWELL REAL ESTATE LLC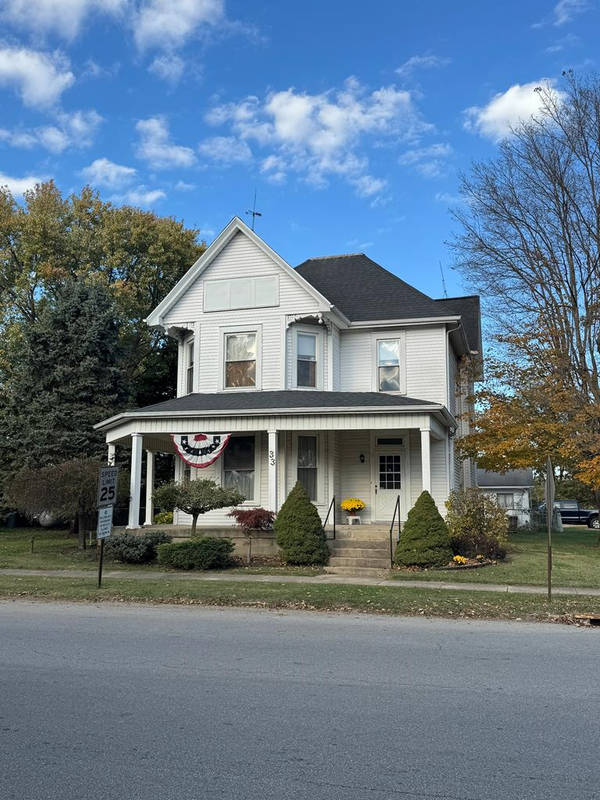 Listed by ERA$239,900Pending3 beds 2 baths2,421 sq. ft.
Listed by ERA$239,900Pending3 beds 2 baths2,421 sq. ft.33 E High Street, Frankfort, OH 45628
MLS# 198789Listed by: ERA MARTIN & ASSOCIATES (F)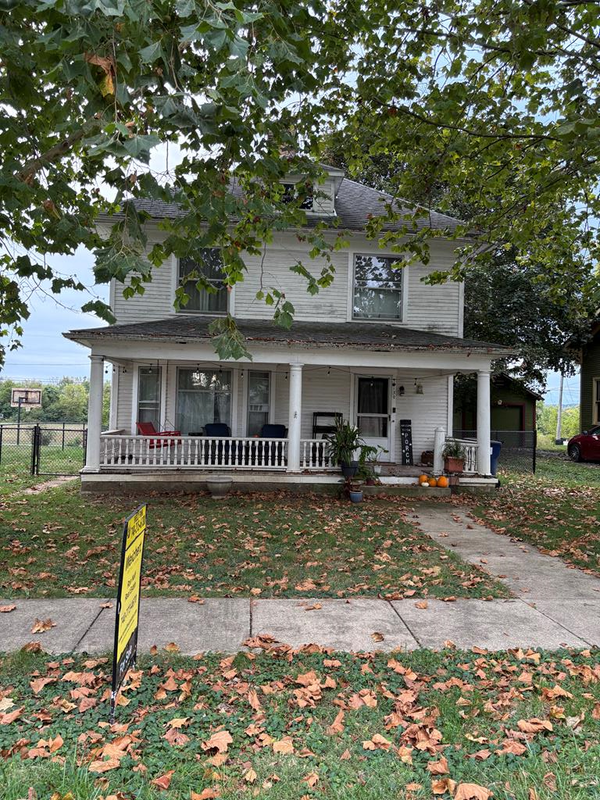 $190,000Active3 beds 1 baths2,065 sq. ft.
$190,000Active3 beds 1 baths2,065 sq. ft.130 W Springfield Street, Frankfort, OH 45628
MLS# 198673Listed by: WEICHERT REALTORS RON NEFF REAL ESTATE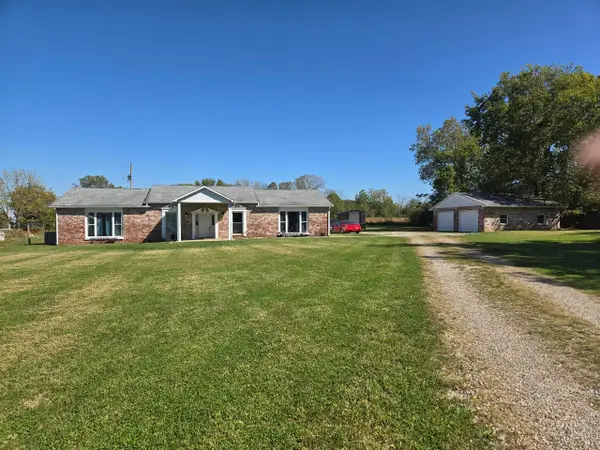 Listed by ERA$249,900Active3 beds 2 baths2,297 sq. ft.
Listed by ERA$249,900Active3 beds 2 baths2,297 sq. ft.9942 Egypt Pike, Frankfort, OH 45628
MLS# 225037783Listed by: ERA MARTIN & ASSOCIATES Listed by ERA$35,000Pending0.48 Acres
Listed by ERA$35,000Pending0.48 Acres813 Climer Lane, Frankfort, OH 45628
MLS# 198645Listed by: ERA MARTIN & ASSOCIATES (F)

