403 Felicity Higginsport Road, Franklin, OH 45120
Local realty services provided by:ERA Martin & Associates
403 Felicity Higginsport Road,Franklin Twp, OH 45120
$500,000
- 4 Beds
- 3 Baths
- 3,216 sq. ft.
- Single family
- Active
Listed by: elizabeth waits, chris r waits
Office: sibcy cline, inc.
MLS#:1855284
Source:OH_CINCY
Price summary
- Price:$500,000
- Price per sq. ft.:$155.47
About this home
Welcome to this stunning property set on 5 serene acres, bordered on 2 sides by a picturesque creek. Your own private escape into nature. Peace & quiet abound in this one-of-a-kind setting. Inside, you'll find a massive primary suite featuring a walk-in closet and a luxurious bathroom complete W/a rare SPA AIR TUB. A feature you won't often find! The Greatroom boasts soaring 12-foot ceilings & lots of windows creating a bright, open space that's perfect for relaxing & entertaining. Step out back to a private deck, wonderful for family cookout in total seclusion. The expansive lower level offers brand new carpeting, a large additional bedroom, & a full bathroom, making it ideal for guests or multi-generational living. There is ample storage throughout the home, plus a super nice metal pole barn, perfect for storing all your outdoor equipment & toys. This property has everything, well thought out floor plans, privacy, wildlife, & much more. Come take a look, you'll be glad you did!
Contact an agent
Home facts
- Year built:2001
- Listing ID #:1855284
- Added:193 day(s) ago
- Updated:February 24, 2026 at 05:08 PM
Rooms and interior
- Bedrooms:4
- Total bathrooms:3
- Full bathrooms:3
- Living area:3,216 sq. ft.
Heating and cooling
- Cooling:Central Air
- Heating:Electric, Forced Air, Heat Pump
Structure and exterior
- Roof:Shingle
- Year built:2001
- Building area:3,216 sq. ft.
- Lot area:5.07 Acres
Utilities
- Water:Public
- Sewer:Septic Tank
Finances and disclosures
- Price:$500,000
- Price per sq. ft.:$155.47
New listings near 403 Felicity Higginsport Road
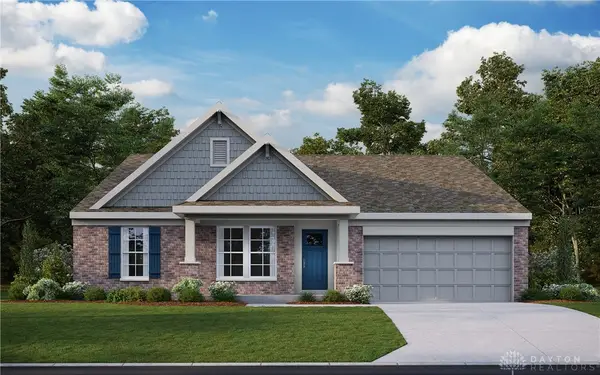 $594,593Pending4 beds 2 baths2,114 sq. ft.
$594,593Pending4 beds 2 baths2,114 sq. ft.65 Ed Knoll Bend, Springboro, OH 45066
MLS# 952788Listed by: H.M.S. REAL ESTATE- New
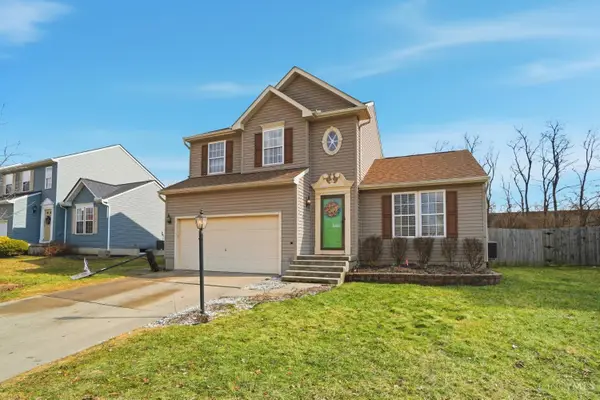 $345,000Active3 beds 3 baths2,118 sq. ft.
$345,000Active3 beds 3 baths2,118 sq. ft.100 Pleasant Hill Boulevard, Franklin, OH 45005
MLS# 1869189Listed by: COLDWELL BANKER HERITAGE - New
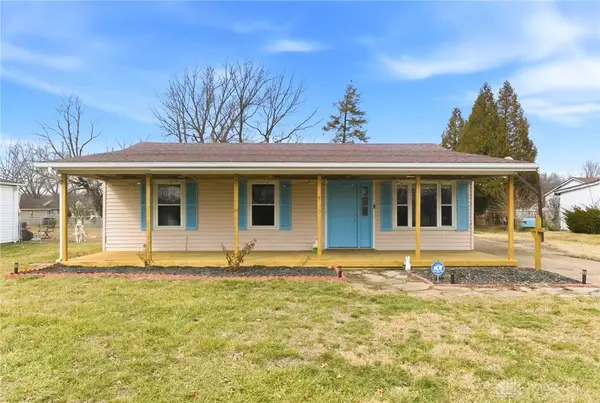 $209,900Active3 beds 1 baths900 sq. ft.
$209,900Active3 beds 1 baths900 sq. ft.409 Millard Drive, Franklin, OH 45005
MLS# 952223Listed by: KELLER WILLIAMS COMMUNITY PART 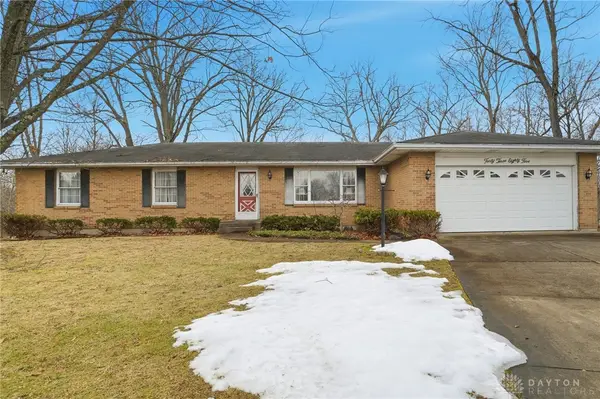 $265,000Pending3 beds 2 baths1,692 sq. ft.
$265,000Pending3 beds 2 baths1,692 sq. ft.4385 Harvest Lane, Franklin, OH 45005
MLS# 952294Listed by: EXP REALTY- New
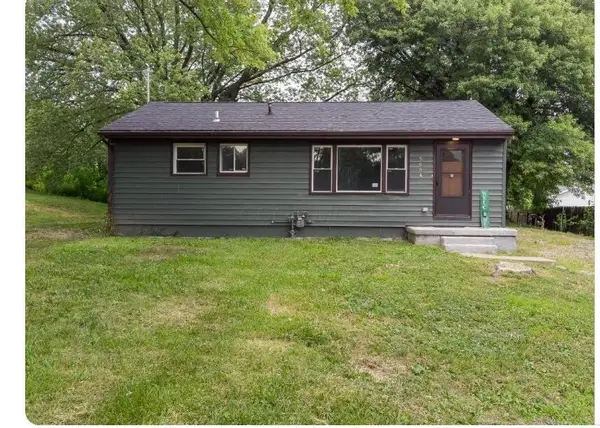 $237,500Active3 beds 2 baths925 sq. ft.
$237,500Active3 beds 2 baths925 sq. ft.5684 Olive Road, Franklin, OH 45005
MLS# 226004518Listed by: COLDWELL BANKER REALTY - New
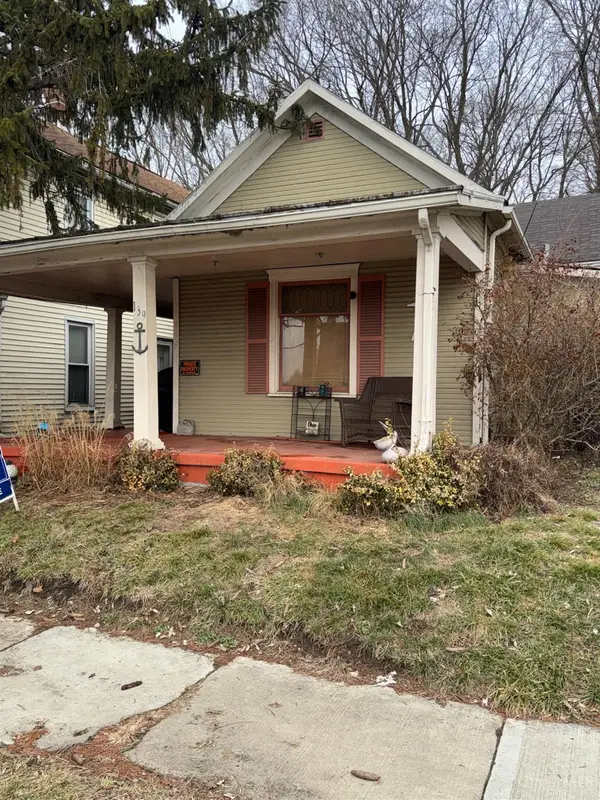 $49,000Active2 beds 1 baths
$49,000Active2 beds 1 baths139 E Sixth Street, Franklin, OH 45005
MLS# 1868901Listed by: COLDWELL BANKER HERITAGE 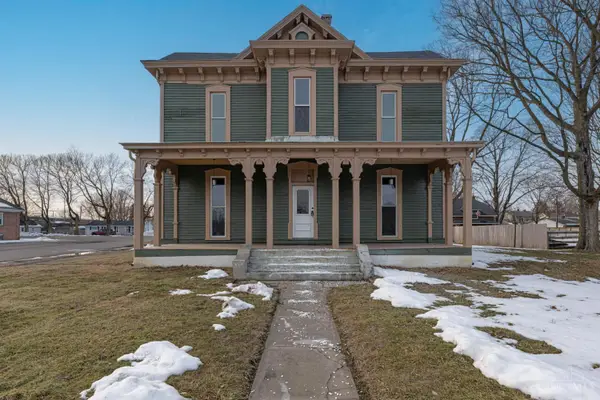 $399,900Pending4 beds 4 baths3,106 sq. ft.
$399,900Pending4 beds 4 baths3,106 sq. ft.309 Oxford Road, Franklin, OH 45005
MLS# 1868634Listed by: KELLER WILLIAMS ADVISORS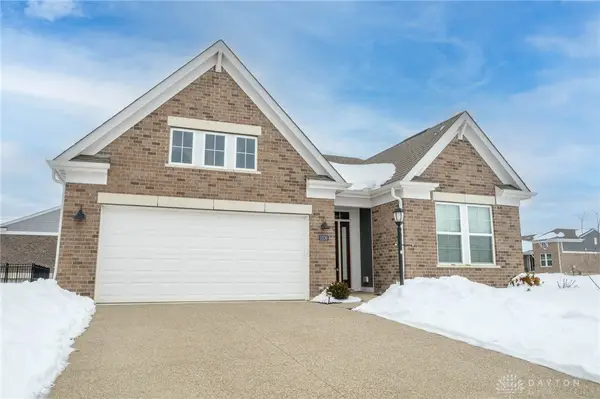 $449,000Active2 beds 2 baths
$449,000Active2 beds 2 baths5100 Renaissance Park Drive, Franklin, OH 45005
MLS# 952150Listed by: COLDWELL BANKER REALTY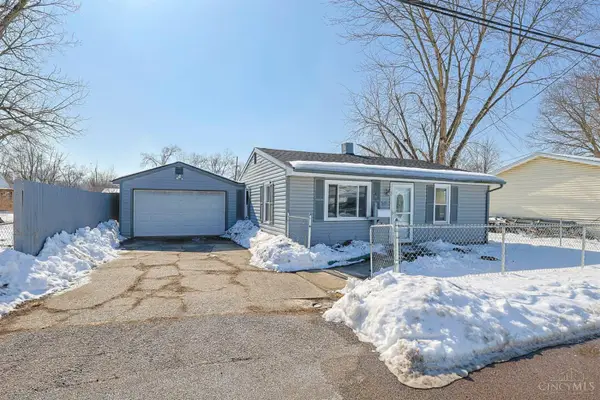 $160,000Active2 beds 1 baths912 sq. ft.
$160,000Active2 beds 1 baths912 sq. ft.712 Abney Lane, Franklin, OH 45005
MLS# 1868444Listed by: SIBCY CLINE, INC.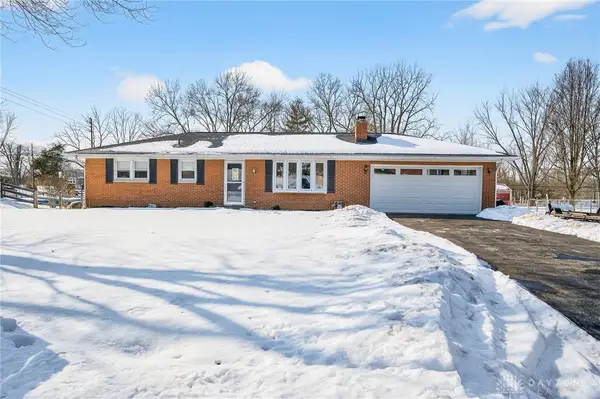 $250,000Active3 beds 1 baths1,008 sq. ft.
$250,000Active3 beds 1 baths1,008 sq. ft.3833 Sterling Drive, Franklin, OH 45005
MLS# 952003Listed by: EXP REALTY

