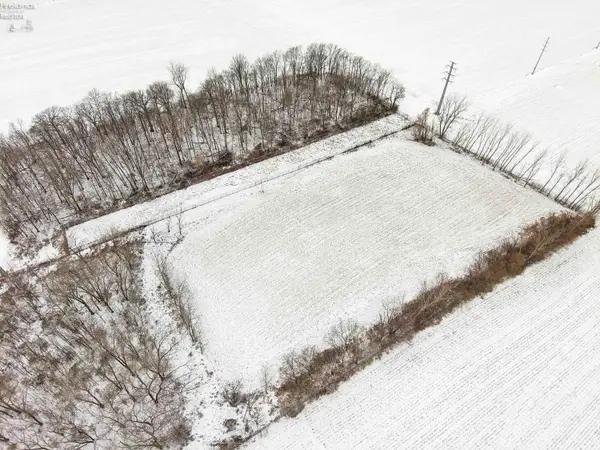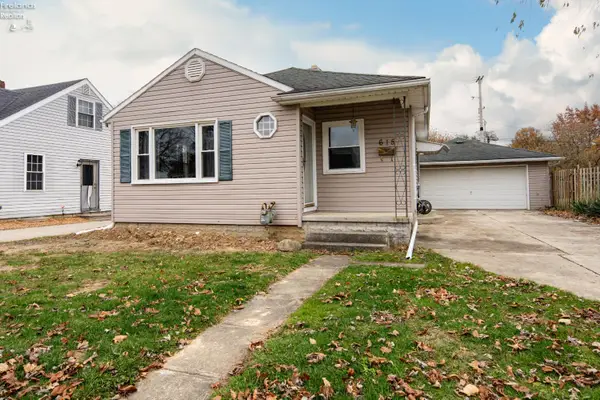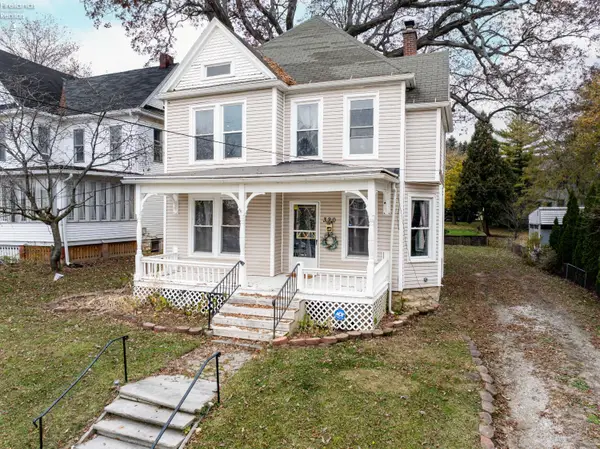10 Meadowbrook Drive, Fremont, OH 43420
Local realty services provided by:ERA Geyer Noakes Realty Group
Listed by: cheryl k. wendt, jamie ritchie
Office: wendt key team realty ltd
MLS#:6133535
Source:OH_TBR
Price summary
- Price:$349,900
- Price per sq. ft.:$131.34
About this home
Stately home, enter into foyer with wood floor, closet and partially open staircase. Main floor features a formal living room and dining room, family room with brick fireplace open to the kitchen with granite counters and eat at island. From the familyroom are glass french doors leading to a nice bright sunroom for your enjoyment, and hall to garage has 1/2 bath with granite countertop and large double closet and across the hall is the laundry that has shelves for more storage. Primary suite plus 3 other bedrooms and a full bath are up. Large garage with opener. Partially finished basement.
Contact an agent
Home facts
- Year built:1988
- Listing ID #:6133535
- Added:145 day(s) ago
- Updated:December 23, 2025 at 08:20 PM
Rooms and interior
- Bedrooms:4
- Total bathrooms:3
- Full bathrooms:2
- Half bathrooms:1
- Living area:2,664 sq. ft.
Heating and cooling
- Cooling:Central Air
- Heating:Forced Air, Natural Gas
Structure and exterior
- Roof:Shingle
- Year built:1988
- Building area:2,664 sq. ft.
- Lot area:0.41 Acres
Schools
- High school:Ross
- Middle school:Fremont
- Elementary school:Lutz
Utilities
- Water:Well
- Sewer:Sanitary Sewer
Finances and disclosures
- Price:$349,900
- Price per sq. ft.:$131.34
New listings near 10 Meadowbrook Drive
- New
 $69,900Active9.76 Acres
$69,900Active9.76 Acres0 County Road 181, Fremont, OH 43420
MLS# 20254774Listed by: HOWARD HANNA - FREMONT - New
 $215,000Active3 beds 1 baths1,464 sq. ft.
$215,000Active3 beds 1 baths1,464 sq. ft.1813 Finley Drive, Fremont, OH 43420
MLS# 20254763Listed by: WENDT KEY TEAM REALTY  $118,900Active3 beds 2 baths1,200 sq. ft.
$118,900Active3 beds 2 baths1,200 sq. ft.1310 Elmhurst Lane, Fremont, OH 43420
MLS# 20254736Listed by: WENDT KEY TEAM REALTY $300,000Active3 beds 3 baths2,736 sq. ft.
$300,000Active3 beds 3 baths2,736 sq. ft.1116 Buckland Avenue, Fremont, OH 43420
MLS# 20254676Listed by: WENDT KEY TEAM REALTY $97,900Active3 beds 2 baths1,733 sq. ft.
$97,900Active3 beds 2 baths1,733 sq. ft.1041 North Street, Fremont, OH 43420
MLS# 20254627Listed by: HOWARD HANNA - FREMONT $119,000Active3 beds 1 baths1,284 sq. ft.
$119,000Active3 beds 1 baths1,284 sq. ft.314 N Ohio Avenue, Fremont, OH 43420
MLS# 20254615Listed by: HOWARD HANNA - PORT CLINTON $137,500Pending2 beds 1 baths792 sq. ft.
$137,500Pending2 beds 1 baths792 sq. ft.615 Gibson Street, Fremont, OH 43420
MLS# 20254601Listed by: POLTER REAL ESTATE $175,500Active3 beds 2 baths1,716 sq. ft.
$175,500Active3 beds 2 baths1,716 sq. ft.320 High Street, Fremont, OH 43420
MLS# 20254588Listed by: POLTER REAL ESTATE $425,000Active3 beds 3 baths2,465 sq. ft.
$425,000Active3 beds 3 baths2,465 sq. ft.1936 County Road 222, Fremont, OH 43420
MLS# 10001652Listed by: WENDT KEY TEAM REALTY LTD $259,900Active3 beds 2 baths1,492 sq. ft.
$259,900Active3 beds 2 baths1,492 sq. ft.226 Myah Drive, Fremont, OH 43420
MLS# 10001573Listed by: SERENITY REALTY LLC
