1111 Arlington Street, Fremont, OH 43420
Local realty services provided by:ERA Geyer Noakes Realty Group
1111 Arlington Street,Fremont, OH 43420
$190,000
- 3 Beds
- 2 Baths
- - sq. ft.
- Single family
- Sold
Listed by: emily k farmer
Office: wendt key team realty
MLS#:20254435
Source:OH_FMLS
Sorry, we are unable to map this address
Price summary
- Price:$190,000
About this home
Welcome to this beautifully maintained 2-3 bedroom, 2-full-bath split-level home that offers a great blend of comfort, function, and space. Come inside to find a bright and open living room with a fireplace & large windows that fill the space with natural light--perfect for everyday living or hosting gatherings. The kitchen features plenty of cabinetry and counter space, with a convenient flow into the dining area for easy mealtime conversations. Just off the dining area, the back deck provides a great spot for entertaining, grilling, or simply relaxing while overlooking the backyard. Upstairs, you'll find two comfortable bedrooms, including a spacious primary suite. Large full bath on this level. The lower level includes a family room or 3rd bedroom, laundry room, full bathroom and an unfinished area ideal for storage, a workshop, or the potential to finish for additional living space. Car enthusiasts, hobbyists, or anyone in need of extra space will love the oversized 4-car garage, offering plenty of room for vehicles, tools, or recreational equipment. This home combines everyday practicality with opportunities to make it your own! Don't miss your chance to see it! Schedule your private showing today.
Contact an agent
Home facts
- Year built:1960
- Listing ID #:20254435
- Added:54 day(s) ago
- Updated:December 31, 2025 at 07:53 PM
Rooms and interior
- Bedrooms:3
- Total bathrooms:2
- Full bathrooms:2
Heating and cooling
- Cooling:Central Air
- Heating:Forced Air, Gas
Structure and exterior
- Roof:Asphalt
- Year built:1960
Utilities
- Water:Public
- Sewer:Public Sewer
Finances and disclosures
- Price:$190,000
- Tax amount:$1,703 (2024)
New listings near 1111 Arlington Street
- New
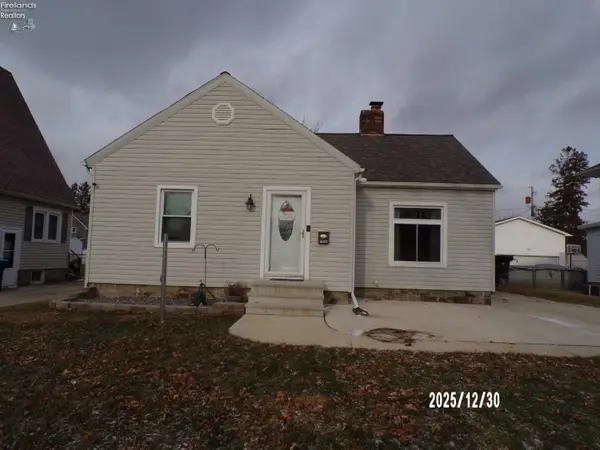 $167,000Active3 beds 2 baths1,089 sq. ft.
$167,000Active3 beds 2 baths1,089 sq. ft.1006 Birdseye Boulevard, Fremont, OH 43420
MLS# 20254821Listed by: CENTURY 21 WILCOX & ASSOCIATES - New
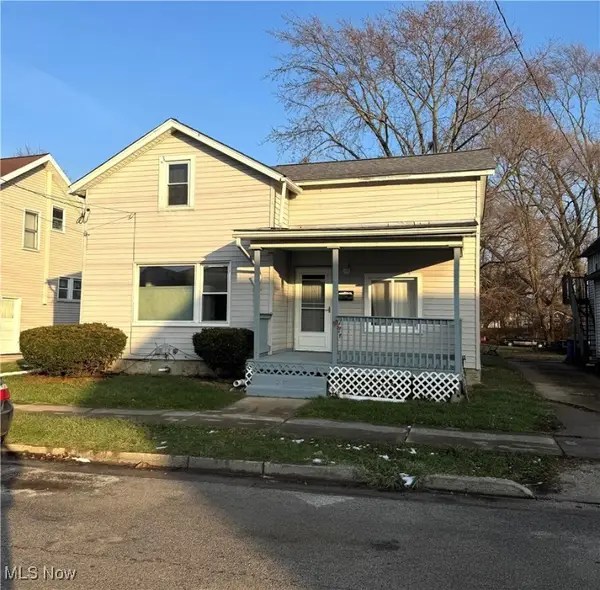 $120,000Active4 beds 1 baths1,232 sq. ft.
$120,000Active4 beds 1 baths1,232 sq. ft.537 Jackson Street, Fremont, OH 43420
MLS# 5177515Listed by: CENTURY 21 DEANNA REALTY - Coming Soon
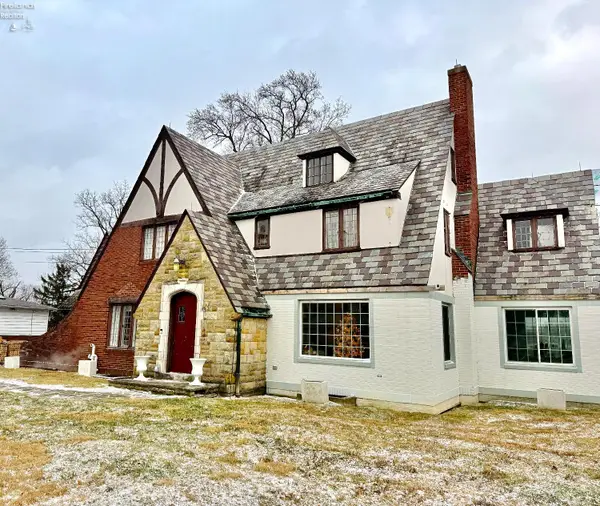 $347,500Coming Soon3 beds 3 baths
$347,500Coming Soon3 beds 3 baths1831 Port Clinton Road, Fremont, OH 43420
MLS# 20254840Listed by: POLTER REAL ESTATE - New
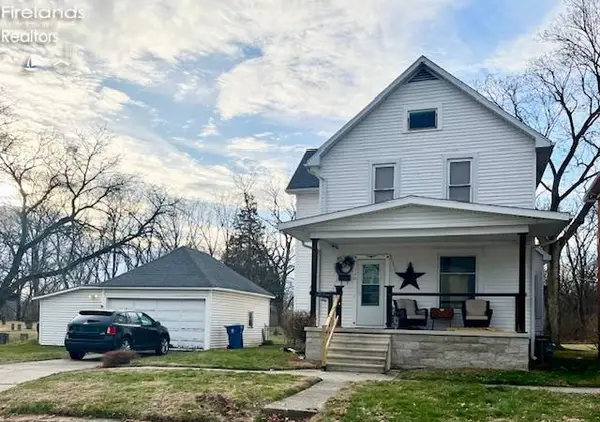 $119,900Active4 beds 2 baths1,710 sq. ft.
$119,900Active4 beds 2 baths1,710 sq. ft.530 S Wayne Street, Fremont, OH 43420
MLS# 20254793Listed by: CENTURY 21 WILCOX & ASSOCIATES  $215,000Active3 beds 1 baths1,464 sq. ft.
$215,000Active3 beds 1 baths1,464 sq. ft.1813 Finley Drive, Fremont, OH 43420
MLS# 20254763Listed by: WENDT KEY TEAM REALTY $118,900Active3 beds 2 baths1,200 sq. ft.
$118,900Active3 beds 2 baths1,200 sq. ft.1310 Elmhurst Lane, Fremont, OH 43420
MLS# 20254736Listed by: WENDT KEY TEAM REALTY $300,000Active3 beds 3 baths2,736 sq. ft.
$300,000Active3 beds 3 baths2,736 sq. ft.1116 Buckland Avenue, Fremont, OH 43420
MLS# 20254676Listed by: WENDT KEY TEAM REALTY $119,000Active3 beds 1 baths1,284 sq. ft.
$119,000Active3 beds 1 baths1,284 sq. ft.314 N Ohio Avenue, Fremont, OH 43420
MLS# 20254615Listed by: HOWARD HANNA - PORT CLINTON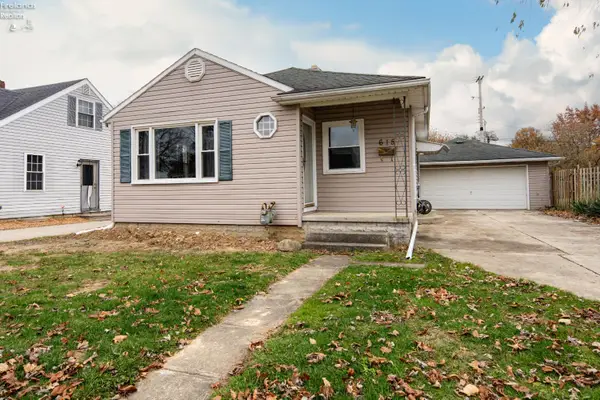 $137,500Pending2 beds 1 baths792 sq. ft.
$137,500Pending2 beds 1 baths792 sq. ft.615 Gibson Street, Fremont, OH 43420
MLS# 20254601Listed by: POLTER REAL ESTATE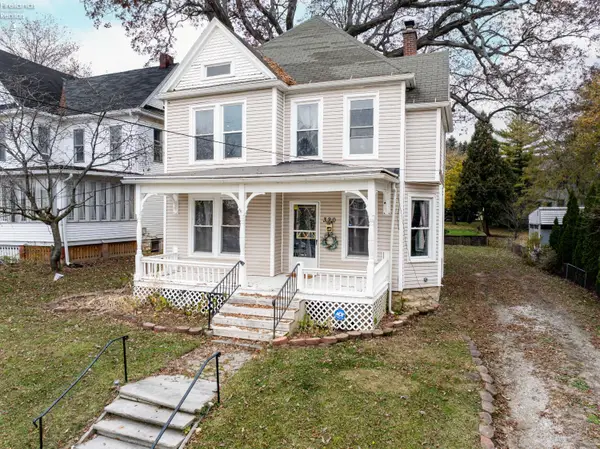 $175,500Active3 beds 2 baths1,716 sq. ft.
$175,500Active3 beds 2 baths1,716 sq. ft.320 High Street, Fremont, OH 43420
MLS# 20254588Listed by: POLTER REAL ESTATE
