1613 Mcpherson Boulevard, Fremont, OH 43420
Local realty services provided by:ERA Geyer Noakes Realty Group
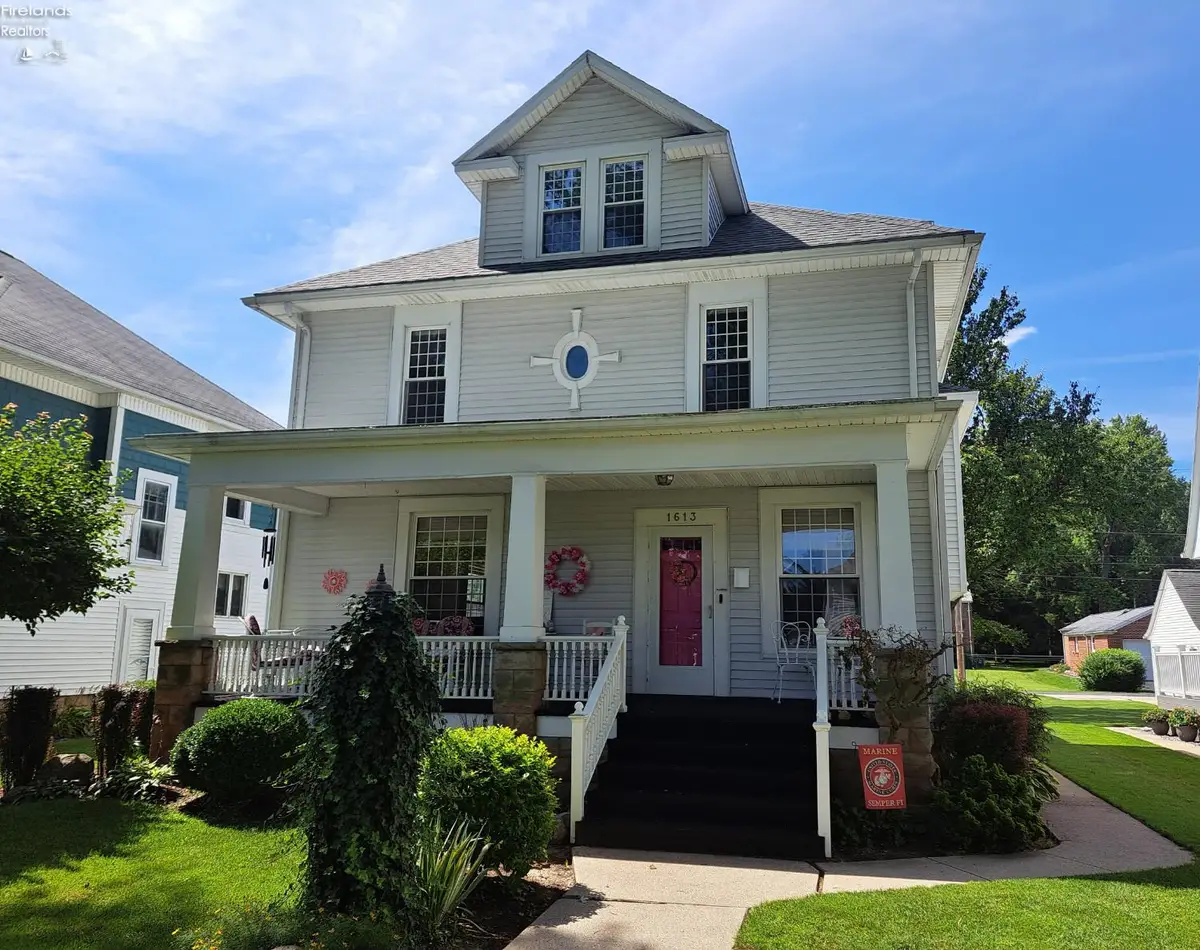
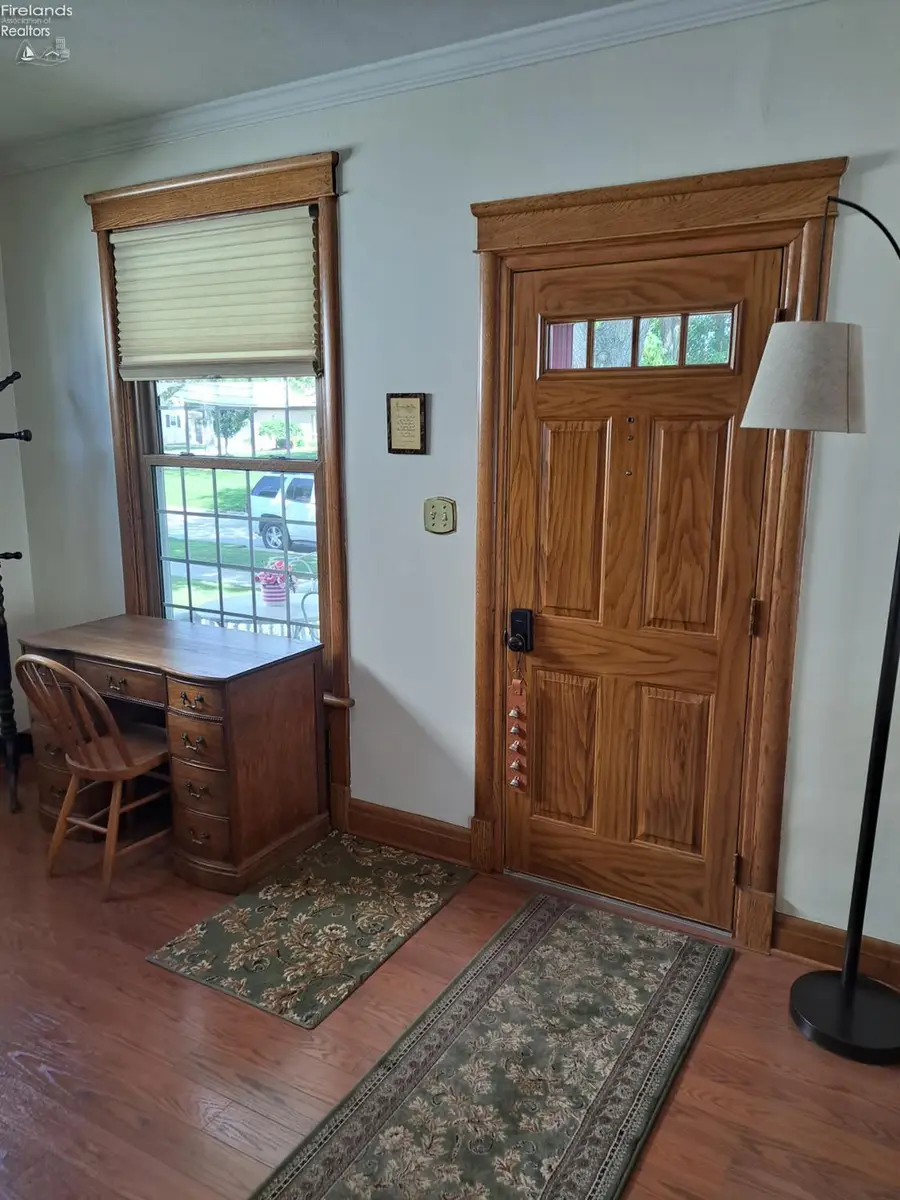
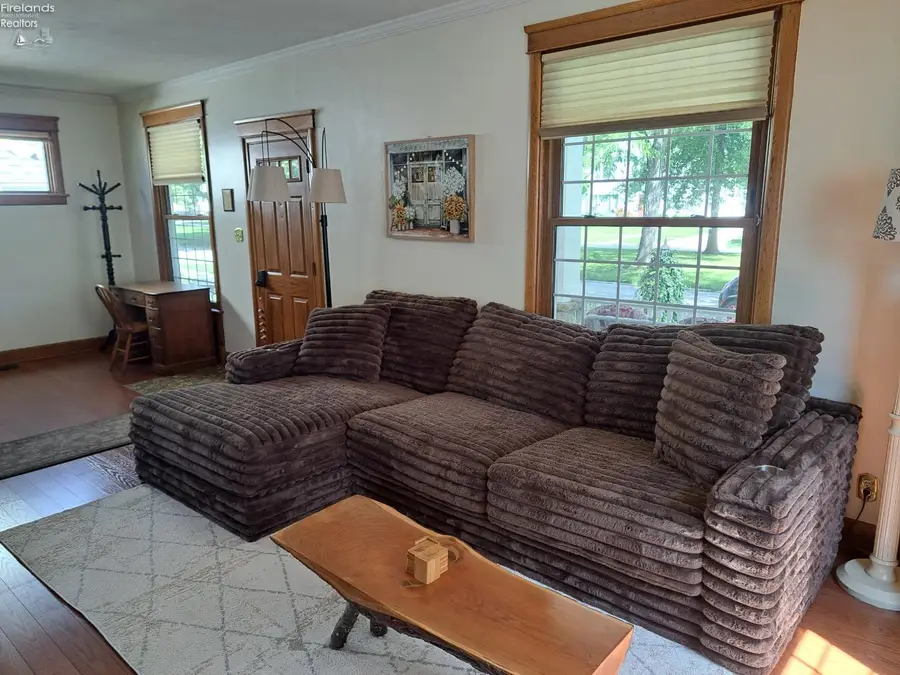
1613 Mcpherson Boulevard,Fremont, OH 43420
$299,900
- 5 Beds
- 3 Baths
- 2,231 sq. ft.
- Single family
- Active
Listed by:robert a boukissen
Office:wendt key team realty
MLS#:20252802
Source:OH_FMLS
Price summary
- Price:$299,900
- Price per sq. ft.:$134.42
About this home
DISCOVER THE PERFECT BLEND OF HISTORIC CHARM & MODERN CONVENIENCE in this extensively renovated turn-of-the-century 5-bedroom, 2.5-bath beauty! Relax on spacious front porch overlooking the boulevard. LR & DR feature 9' ceilings, unique, wide round oak woodwork, crown molding & cozy gas fireplace w/open oak stairway to 2nd floor. Entertain comfortably in the spectacular FR w/cathedral ceiling, wall of custom-built oak cabinetry, gas fireplace & picturesque views of backyard. Custom kitchen is a chef's dream w/eating counter, quartz countertops, ceramic tile backsplash & appliances! Convenient main floor half bath. 2nd floor features 3 ample BRs, 4th BR/nursery/walk-in closet & full bath. Bonus 3rd floor BR is a perfect gem for teenagers! Finished portion of the basement offers versatile office or rec-room, full bath w/W&D, workshop & 2nd kitchen area. Replacement windows; high-end flooring; roof 2020! 3-vehicle garage off paved alley. Beautifully landscaped. Enjoy every season on historical, tree-lined boulevard!
Contact an agent
Home facts
- Year built:1900
- Listing Id #:20252802
- Added:22 day(s) ago
- Updated:August 08, 2025 at 01:46 PM
Rooms and interior
- Bedrooms:5
- Total bathrooms:3
- Full bathrooms:2
- Half bathrooms:1
- Living area:2,231 sq. ft.
Heating and cooling
- Cooling:Central Air
- Heating:Forced Air, Gas
Structure and exterior
- Roof:Asphalt
- Year built:1900
- Building area:2,231 sq. ft.
- Lot area:0.15 Acres
Utilities
- Water:Public
- Sewer:Public Sewer
Finances and disclosures
- Price:$299,900
- Price per sq. ft.:$134.42
- Tax amount:$1,993 (2024)
New listings near 1613 Mcpherson Boulevard
- Coming Soon
 $130,000Coming Soon3 beds 2 baths
$130,000Coming Soon3 beds 2 baths515 S Arch Street, Fremont, OH 43420
MLS# 6134282Listed by: KEY REALTY - New
 $165,000Active3 beds 1 baths1,085 sq. ft.
$165,000Active3 beds 1 baths1,085 sq. ft.921 White Avenue, Fremont, OH 43420
MLS# 20253141Listed by: PLUM TREE REALTY - New
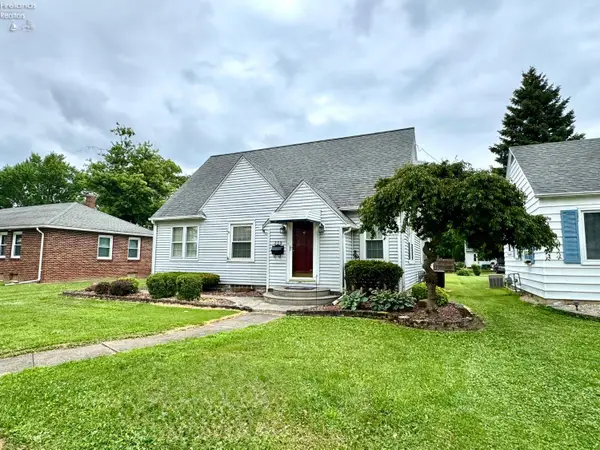 $160,000Active3 beds 2 baths1,248 sq. ft.
$160,000Active3 beds 2 baths1,248 sq. ft.309 S Collinwood Boulevard, Fremont, OH 43420
MLS# 20252897Listed by: PLUM TREE REALTY - BELLEVUE - New
 $179,900Active3 beds 2 baths1,236 sq. ft.
$179,900Active3 beds 2 baths1,236 sq. ft.1120 Carbon Street, Fremont, OH 43420
MLS# 6134194Listed by: RUSSELL REAL ESTATE SERVICES - New
 $60,000Active3.09 Acres
$60,000Active3.09 Acres2935 Us 6, Fremont, OH 43420
MLS# 20253120Listed by: POLTER REAL ESTATE - Coming Soon
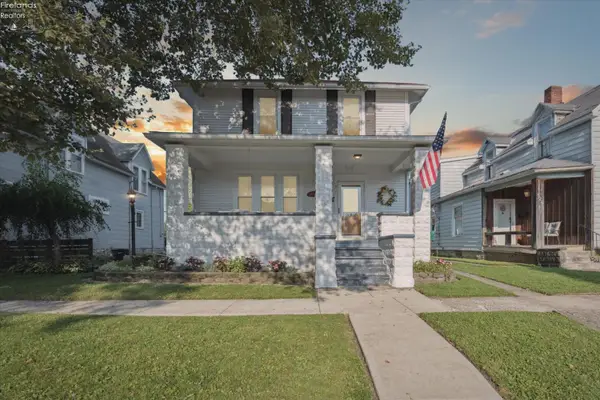 $169,900Coming Soon3 beds 1 baths
$169,900Coming Soon3 beds 1 baths824 Stilwell Avenue, Fremont, OH 43420
MLS# 20253087Listed by: RUSSELL REAL ESTATE SERVICES - CATAWBA - Coming Soon
 $189,900Coming Soon3 beds 2 baths
$189,900Coming Soon3 beds 2 baths1615 Fangboner Road, Fremont, OH 43420
MLS# 20253076Listed by: WENDT KEY TEAM REALTY - New
 $129,900Active1 beds 1 baths812 sq. ft.
$129,900Active1 beds 1 baths812 sq. ft.662 Ball Avenue, Fremont, OH 43420
MLS# 20253069Listed by: WENDT KEY TEAM REALTY - New
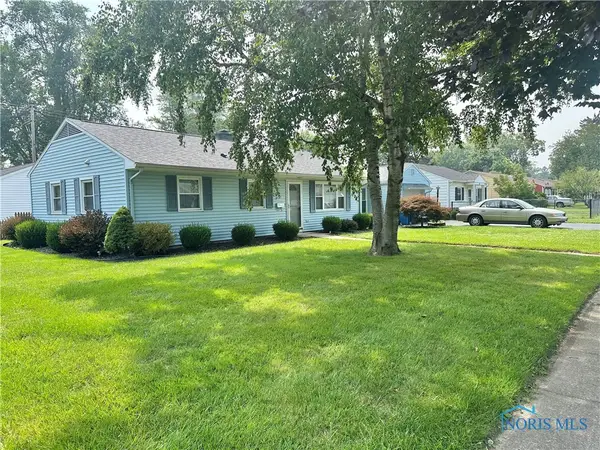 $99,000Active3 beds 1 baths960 sq. ft.
$99,000Active3 beds 1 baths960 sq. ft.1347 Circle Drive, Fremont, OH 43420
MLS# 6133829Listed by: KEY REALTY LTD - New
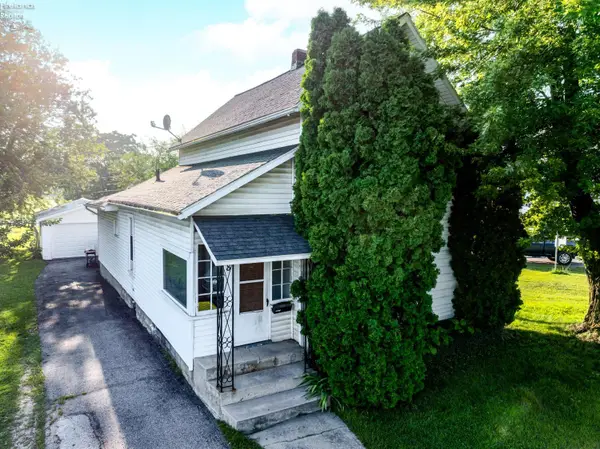 $82,000Active2 beds 1 baths1,182 sq. ft.
$82,000Active2 beds 1 baths1,182 sq. ft.818 N Front Street, Fremont, OH 43420
MLS# 20252982Listed by: POLTER REAL ESTATE

