1636 Arrowhead Drive, Fremont, OH 43420
Local realty services provided by:ERA Geyer Noakes Realty Group
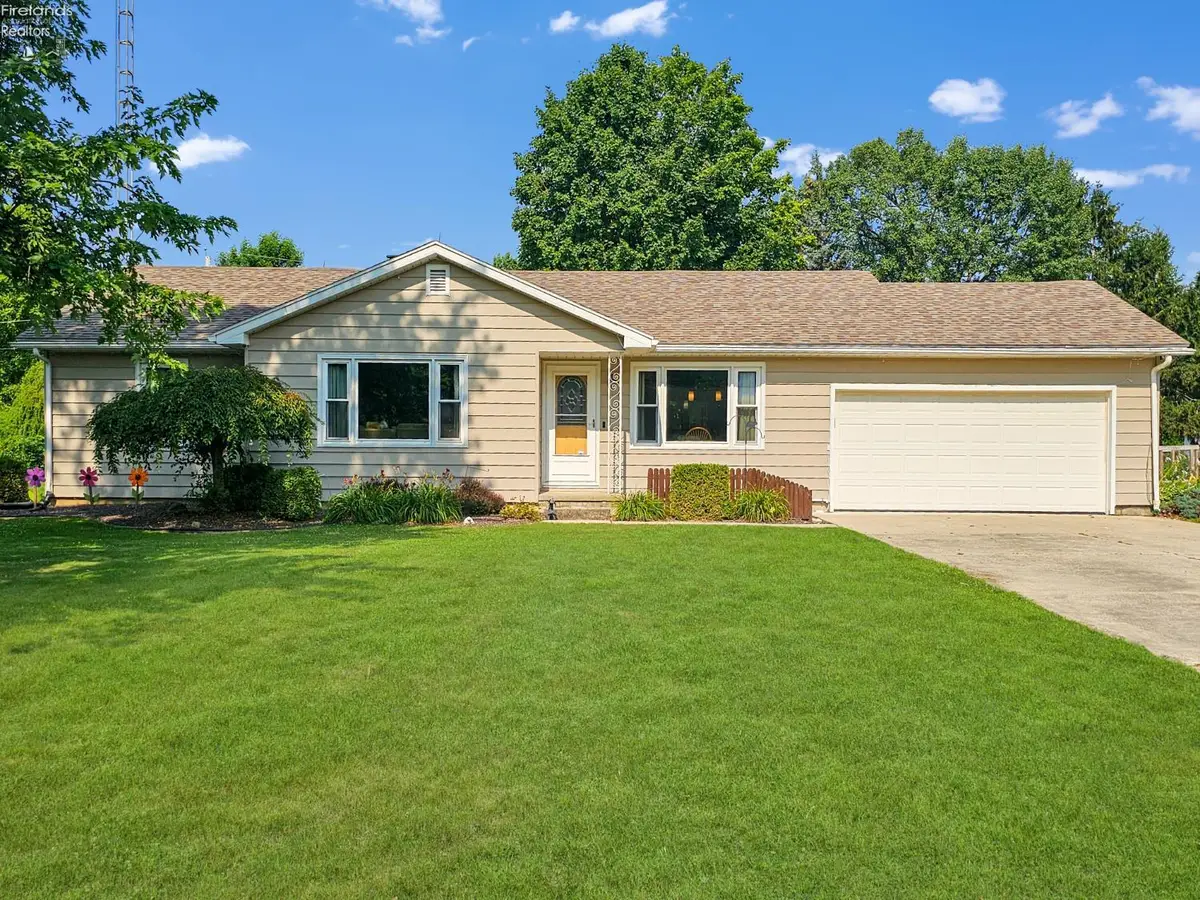
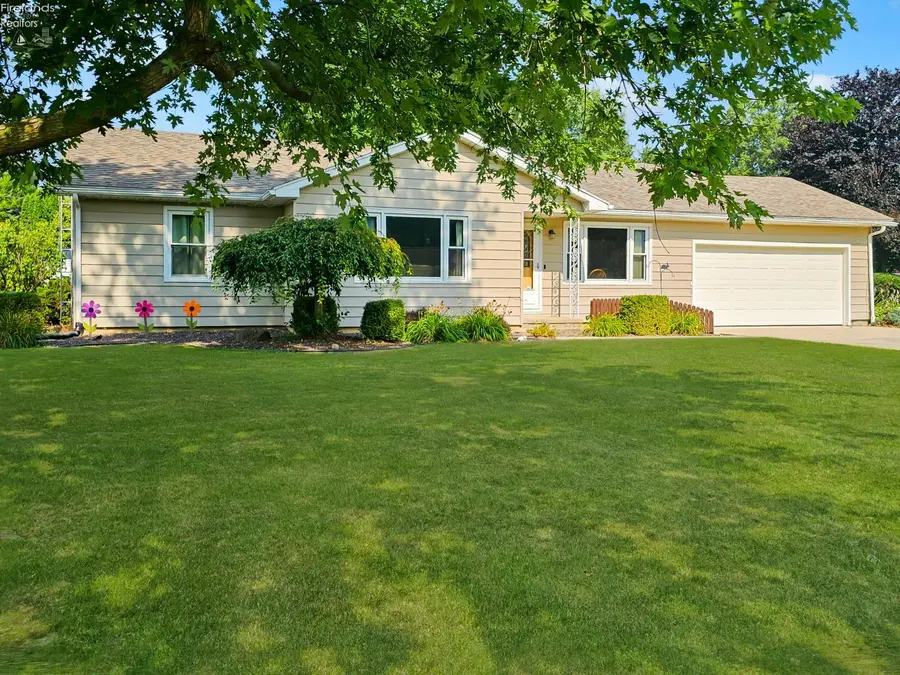
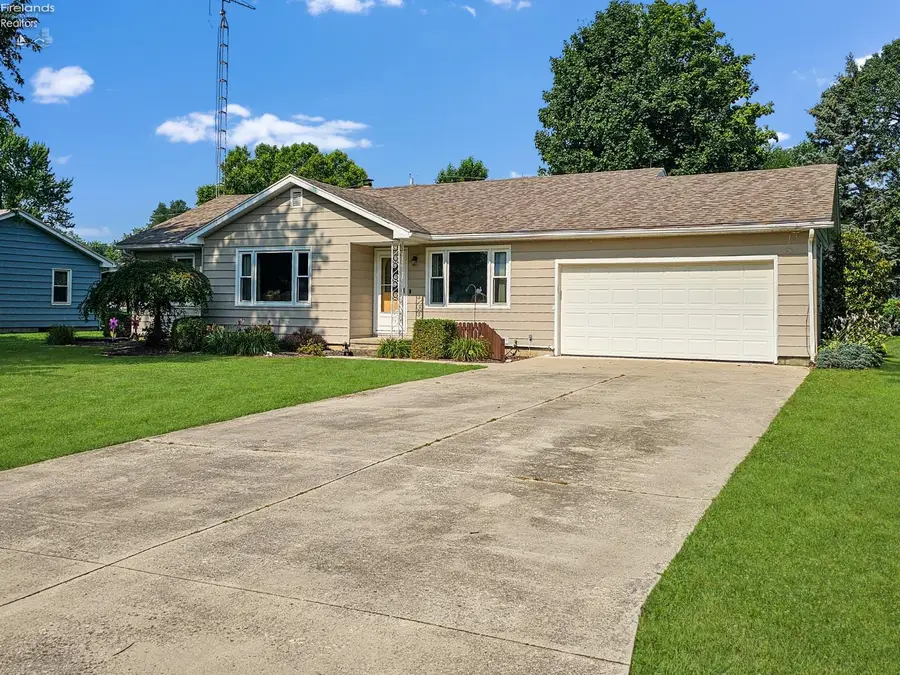
1636 Arrowhead Drive,Fremont, OH 43420
$229,900
- 3 Beds
- 2 Baths
- 1,376 sq. ft.
- Single family
- Active
Listed by:monica s camarata
Office:century 21 bolte real estate - clyde
MLS#:20252729
Source:OH_FMLS
Price summary
- Price:$229,900
- Price per sq. ft.:$167.08
About this home
CHARMING AND WELL MAINTAINED RANCH WITH FULL BASEMENT, LARGE YARD AND SEVERAL UPDATES! This Very Quaint 3 Bedroom, 1.5 Bath Ranch Offers Timeless Charm and Solid Craftsmanship Throughout. You'll Love the Cove Ceilings and Original Hardwood Floors that add Warmth and Character. The Kitchen comes Fully Equipped with all Appliances and Offers an Abundance of Cabinetry and Pantry Storage, Seamlessly Flowing into the Open Dining Area Perfect for Everyday Living or Casual Entertaining. The Full Basement has been Professionally Waterproofed by Everdry Waterproofing and includes a Transferable Warranty for added Peace of Mind. The Basement also Offers an Updated Electrical Panel, Dual Sump Pumps, Laundry Area and Additional Pantry/Storage Closet. The Attached 2-Car Garage is Drywalled and Features an Automatic Overhead Door, Attic Access, and a Brand-New Entry Door (2025) Leading to the Backyard and Patio Area Ideal for Outdoor Enjoyment. the Backyard has a NEW 12x24 Shed w/Metal Roof (2024) and an Additional 12x10 Shed. This is aGreat Opportunity to Own a Well-Cared-for Home with Solid Updates and Classic Appeal!
Contact an agent
Home facts
- Year built:1972
- Listing Id #:20252729
- Added:29 day(s) ago
- Updated:July 29, 2025 at 03:09 PM
Rooms and interior
- Bedrooms:3
- Total bathrooms:2
- Full bathrooms:1
- Half bathrooms:1
- Living area:1,376 sq. ft.
Heating and cooling
- Cooling:Central Air
- Heating:Forced Air, Gas
Structure and exterior
- Roof:Asphalt
- Year built:1972
- Building area:1,376 sq. ft.
- Lot area:0.39 Acres
Utilities
- Water:Well
- Sewer:Public Sewer
Finances and disclosures
- Price:$229,900
- Price per sq. ft.:$167.08
- Tax amount:$2,294 (2024)
New listings near 1636 Arrowhead Drive
- Coming Soon
 $130,000Coming Soon3 beds 2 baths
$130,000Coming Soon3 beds 2 baths515 S Arch Street, Fremont, OH 43420
MLS# 6134282Listed by: KEY REALTY - New
 $165,000Active3 beds 1 baths1,085 sq. ft.
$165,000Active3 beds 1 baths1,085 sq. ft.921 White Avenue, Fremont, OH 43420
MLS# 20253141Listed by: PLUM TREE REALTY - New
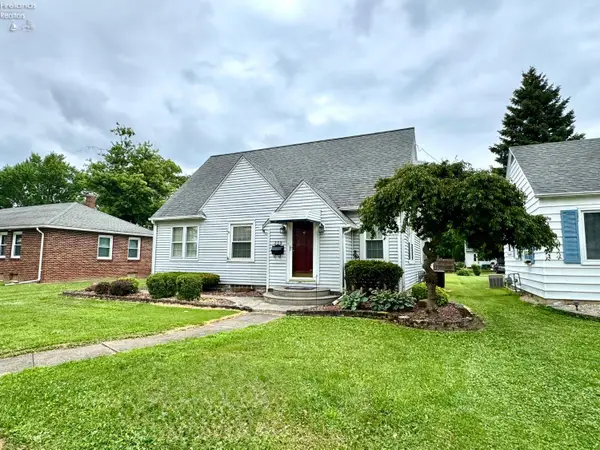 $160,000Active3 beds 2 baths1,248 sq. ft.
$160,000Active3 beds 2 baths1,248 sq. ft.309 S Collinwood Boulevard, Fremont, OH 43420
MLS# 20252897Listed by: PLUM TREE REALTY - BELLEVUE - New
 $179,900Active3 beds 2 baths1,236 sq. ft.
$179,900Active3 beds 2 baths1,236 sq. ft.1120 Carbon Street, Fremont, OH 43420
MLS# 6134194Listed by: RUSSELL REAL ESTATE SERVICES - New
 $60,000Active3.09 Acres
$60,000Active3.09 Acres2935 Us 6, Fremont, OH 43420
MLS# 20253120Listed by: POLTER REAL ESTATE - Coming Soon
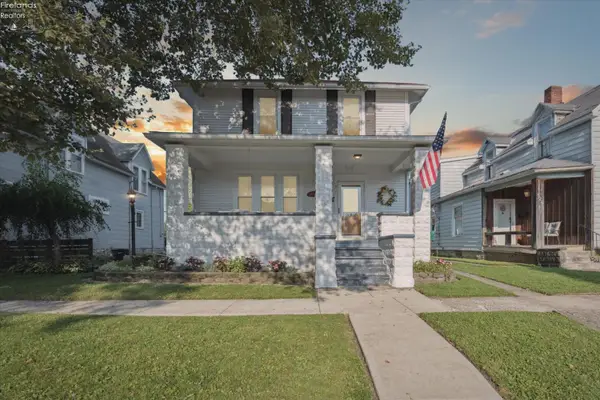 $169,900Coming Soon3 beds 1 baths
$169,900Coming Soon3 beds 1 baths824 Stilwell Avenue, Fremont, OH 43420
MLS# 20253087Listed by: RUSSELL REAL ESTATE SERVICES - CATAWBA - Coming Soon
 $189,900Coming Soon3 beds 2 baths
$189,900Coming Soon3 beds 2 baths1615 Fangboner Road, Fremont, OH 43420
MLS# 20253076Listed by: WENDT KEY TEAM REALTY - New
 $129,900Active1 beds 1 baths812 sq. ft.
$129,900Active1 beds 1 baths812 sq. ft.662 Ball Avenue, Fremont, OH 43420
MLS# 20253069Listed by: WENDT KEY TEAM REALTY - New
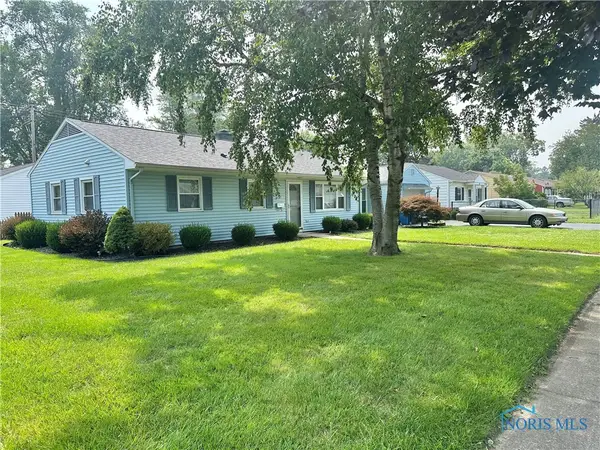 $99,000Active3 beds 1 baths960 sq. ft.
$99,000Active3 beds 1 baths960 sq. ft.1347 Circle Drive, Fremont, OH 43420
MLS# 6133829Listed by: KEY REALTY LTD - New
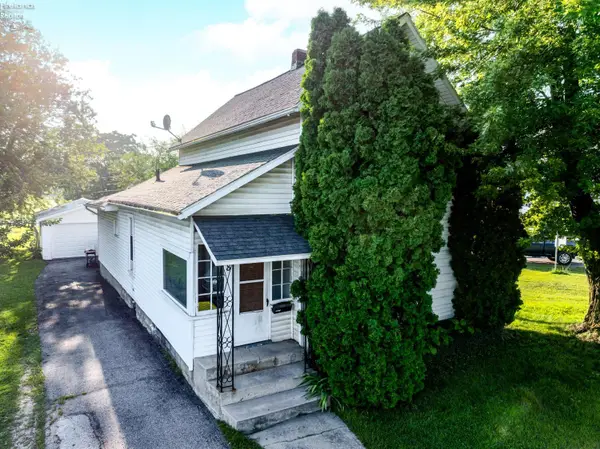 $82,000Active2 beds 1 baths1,182 sq. ft.
$82,000Active2 beds 1 baths1,182 sq. ft.818 N Front Street, Fremont, OH 43420
MLS# 20252982Listed by: POLTER REAL ESTATE

