17 Adams Drive, Fremont, OH 43420
Local realty services provided by:ERA Geyer Noakes Realty Group
17 Adams Drive,Fremont, OH 43420
$269,900
- 3 Beds
- 3 Baths
- 2,178 sq. ft.
- Single family
- Active
Listed by: cheryl wendt
Office: wendt key team realty
MLS#:20252522
Source:OH_FMLS
Price summary
- Price:$269,900
- Price per sq. ft.:$123.92
About this home
BACKYARD PARADISE YOUR PRIVATE OASIS AWAITS! Courtyard welcomes guests in front. 3 bdrm, 2.5 bth, aluminum sided Ranch boasts an incredible backyard with an above-ground pool, two wooden decks, brick-paver patio, all surrounded by mature trees! Inside is larger than it looks with three separate living areas, plus a dine-in kitchen! Versatile Bonus/Game Rm, Family Rm w/sliding door to wooden deck & pool and Living Rm w/cozy, gas fireplace on those chilly nights! Beautiful Pine Cabinetry in Kitchen Appliances stay. Flooring throughout is wood, laminate, vinyl & ceramic tile no carpeting to clean! Spacious bedrooms w/private bath & walk-in closet off master bdrm! Convenient Laundry Room w/half bath, between Garage & Bonus Rm, W&D stay. Extra-large half-acre lot allows privacy. A/C 2022; Well Pump 2025; Pool 2019; Filter, Chlorinator & Piping 2024; Pump 2025. Located in a rural, sought-after subdivision with Community Pond. This is the perfect home for outdoor living & indoor entertaining!
Contact an agent
Home facts
- Year built:1978
- Listing ID #:20252522
- Added:226 day(s) ago
- Updated:February 14, 2026 at 04:09 PM
Rooms and interior
- Bedrooms:3
- Total bathrooms:3
- Full bathrooms:2
- Half bathrooms:1
- Living area:2,178 sq. ft.
Heating and cooling
- Cooling:Central Air
- Heating:Baseboard, Electric, Radiant
Structure and exterior
- Roof:Asphalt
- Year built:1978
- Building area:2,178 sq. ft.
- Lot area:0.57 Acres
Utilities
- Water:Well
- Sewer:Public Sewer
Finances and disclosures
- Price:$269,900
- Price per sq. ft.:$123.92
- Tax amount:$1,906 (2024)
New listings near 17 Adams Drive
- New
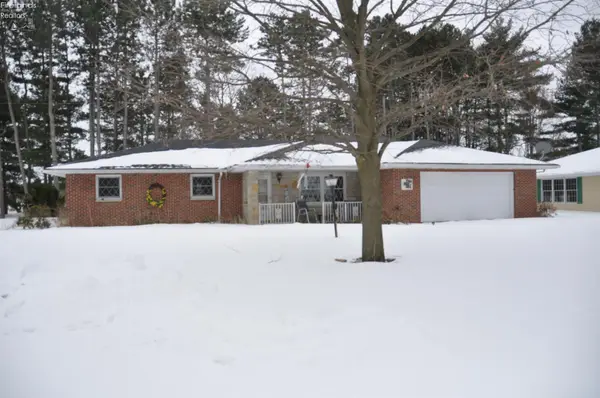 $259,900Active3 beds 2 baths1,512 sq. ft.
$259,900Active3 beds 2 baths1,512 sq. ft.1533 Greenfield Court, Fremont, OH 43420
MLS# 20260229Listed by: WENDT KEY TEAM REALTY - New
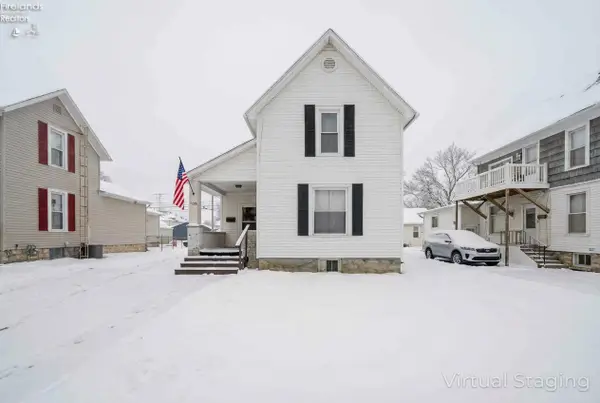 $139,900Active3 beds 1 baths1,066 sq. ft.
$139,900Active3 beds 1 baths1,066 sq. ft.708 Rawson Avenue, Fremont, OH 43420
MLS# 20260405Listed by: HOWARD HANNA - FREMONT  $228,900Pending3 beds 1 baths1,404 sq. ft.
$228,900Pending3 beds 1 baths1,404 sq. ft.1902 Tiffin Road, Fremont, OH 43420
MLS# 20260355Listed by: HOWARD HANNA - FREMONT- New
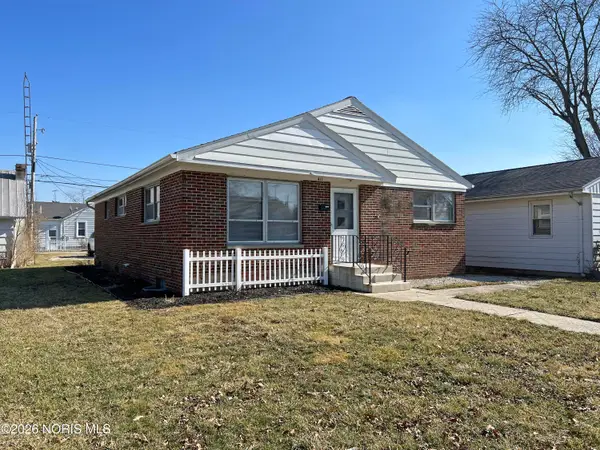 $159,900Active3 beds 1 baths1,200 sq. ft.
$159,900Active3 beds 1 baths1,200 sq. ft.411 S Collinwood Boulevard, Fremont, OH 43420
MLS# 10003782Listed by: WENDT KEY TEAM REALTY LTD - New
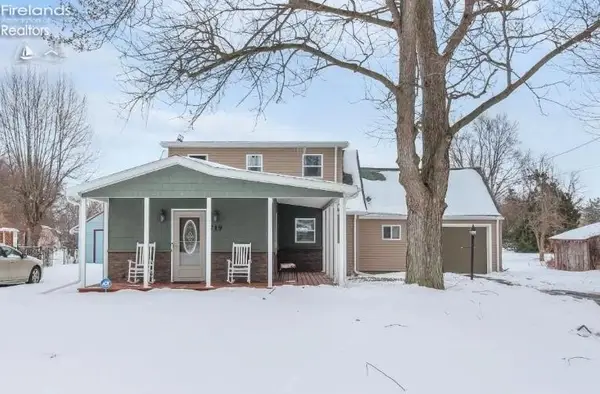 $205,000Active3 beds 3 baths1,800 sq. ft.
$205,000Active3 beds 3 baths1,800 sq. ft.719 Everett Road, Fremont, OH 43420
MLS# 20260286Listed by: RUSSELL REAL ESTATE SERVICES - FREMONT 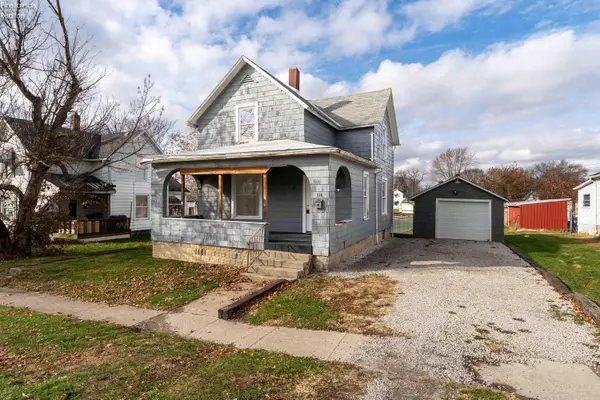 $111,500Active3 beds 1 baths1,284 sq. ft.
$111,500Active3 beds 1 baths1,284 sq. ft.314 N Ohio Avenue, Fremont, OH 43420
MLS# 20260311Listed by: HOWARD HANNA - PORT CLINTON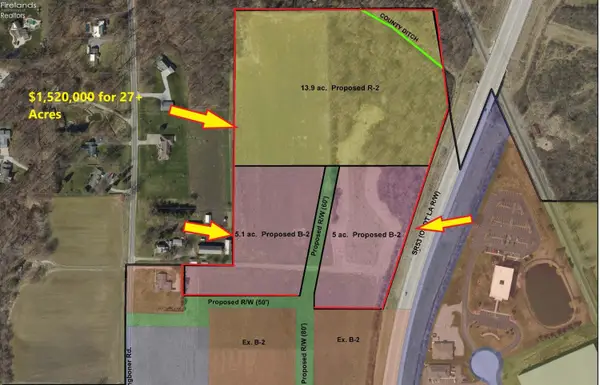 $1,520,000Active27.57 Acres
$1,520,000Active27.57 Acres2400 N State Route 53, Fremont, OH 43420
MLS# 20260247Listed by: TRUTH FIRST REALTY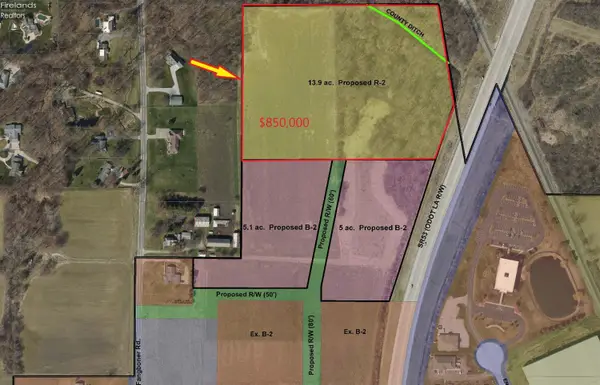 $850,000Active13.9 Acres
$850,000Active13.9 Acres2402 N State Route 53, Fremont, OH 43420
MLS# 20260248Listed by: TRUTH FIRST REALTY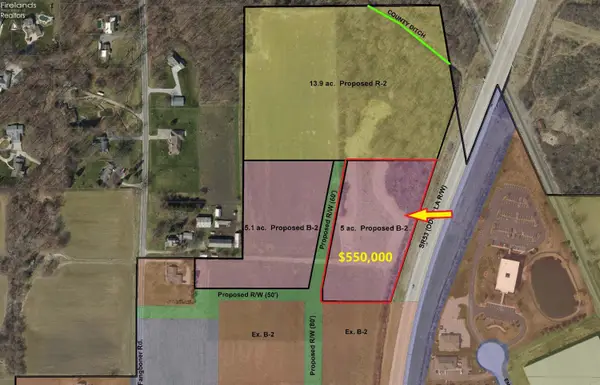 $550,000Active5 Acres
$550,000Active5 Acres2404 N State Route 53, Fremont, OH 43420
MLS# 20260249Listed by: TRUTH FIRST REALTY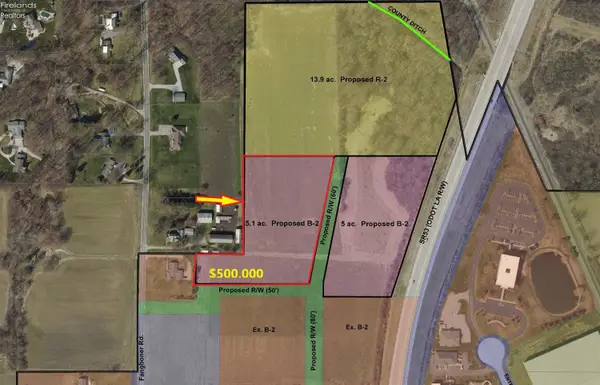 $500,000Active5.1 Acres
$500,000Active5.1 Acres2406 N State Route 53, Fremont, OH 43420
MLS# 20260250Listed by: TRUTH FIRST REALTY

