1704 Oak Lane, Fremont, OH 43420
Local realty services provided by:ERA Geyer Noakes Realty Group
1704 Oak Lane,Fremont, OH 43420
$174,900
- 3 Beds
- 1 Baths
- 1,025 sq. ft.
- Single family
- Active
Listed by: charee n oman
Office: wendt key team realty
MLS#:20254375
Source:OH_FMLS
Price summary
- Price:$174,900
- Price per sq. ft.:$170.63
About this home
Welcome home to comfort, convenience, and truly move-in ready peace of mind! This charming ranch offers 3 bedrooms, 1 full bath, and 1,025 sq. ft. of well-kept living space. The kitchen features beautiful cherry oak cabinetry with stainless steel appliances that stay. An attached one-car garage provides convenience, while the spacious 24' x 24' workshop is ideal for projects, storage, or hobbies. The large fenced-in backyard is perfect for pets, gatherings, gardening or simply relaxing outdoors.This home has been thoughtfully updated over the years. Five new windows were installed in 2022. The main electrical panel, meter, furnace, central air, and hot water heater were replaced in 2013, and during that time the home was fully rewired, re-insulated, and drywalled. The bathroom underwent a complete renovation, and a newer sub-panel was added in the workshop. Most gutters were replaced in 2019, and the main drain to the city sewer was replaced and cleaned in 2021. Four hardwired surveillance cameras are included for added peace of mind.Situated in a friendly, well-established neighborhood close to schools and shopping, this home offers comfort, updates, and convenienceready for its next chapter.
Contact an agent
Home facts
- Year built:1956
- Listing ID #:20254375
- Added:103 day(s) ago
- Updated:February 14, 2026 at 04:09 PM
Rooms and interior
- Bedrooms:3
- Total bathrooms:1
- Full bathrooms:1
- Living area:1,025 sq. ft.
Heating and cooling
- Cooling:Central Air
- Heating:Forced Air, Gas
Structure and exterior
- Roof:Asphalt
- Year built:1956
- Building area:1,025 sq. ft.
- Lot area:0.2 Acres
Utilities
- Water:Public
- Sewer:Public Sewer
Finances and disclosures
- Price:$174,900
- Price per sq. ft.:$170.63
- Tax amount:$1,729
New listings near 1704 Oak Lane
- New
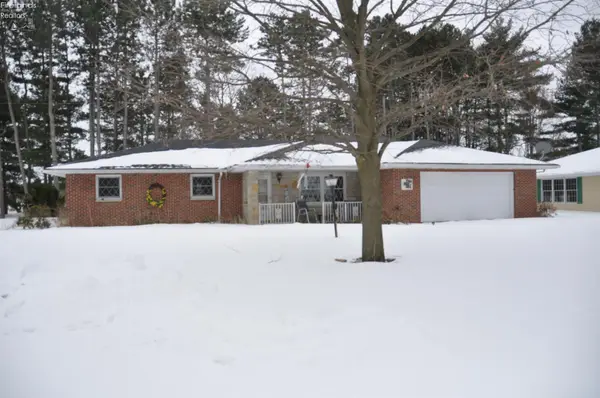 $259,900Active3 beds 2 baths1,512 sq. ft.
$259,900Active3 beds 2 baths1,512 sq. ft.1533 Greenfield Court, Fremont, OH 43420
MLS# 20260229Listed by: WENDT KEY TEAM REALTY - New
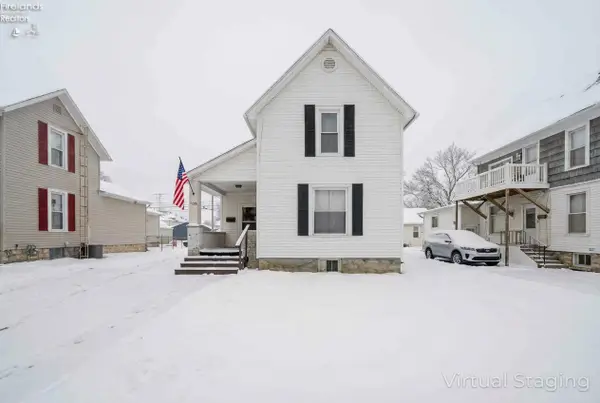 $139,900Active3 beds 1 baths1,066 sq. ft.
$139,900Active3 beds 1 baths1,066 sq. ft.708 Rawson Avenue, Fremont, OH 43420
MLS# 20260405Listed by: HOWARD HANNA - FREMONT  $228,900Pending3 beds 1 baths1,404 sq. ft.
$228,900Pending3 beds 1 baths1,404 sq. ft.1902 Tiffin Road, Fremont, OH 43420
MLS# 20260355Listed by: HOWARD HANNA - FREMONT- New
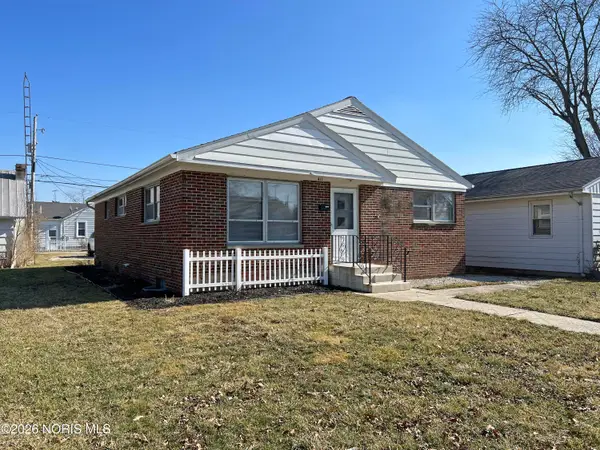 $159,900Active3 beds 1 baths1,200 sq. ft.
$159,900Active3 beds 1 baths1,200 sq. ft.411 S Collinwood Boulevard, Fremont, OH 43420
MLS# 10003782Listed by: WENDT KEY TEAM REALTY LTD - New
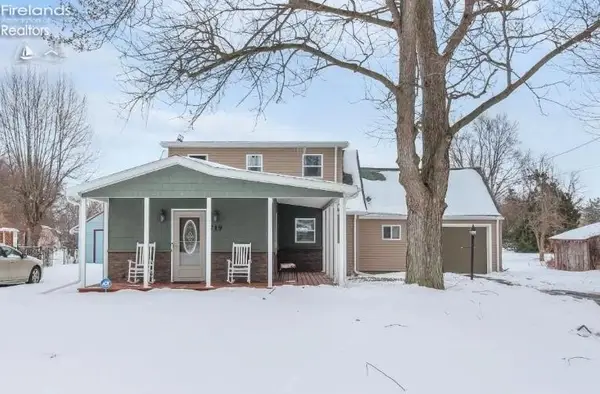 $205,000Active3 beds 3 baths1,800 sq. ft.
$205,000Active3 beds 3 baths1,800 sq. ft.719 Everett Road, Fremont, OH 43420
MLS# 20260286Listed by: RUSSELL REAL ESTATE SERVICES - FREMONT 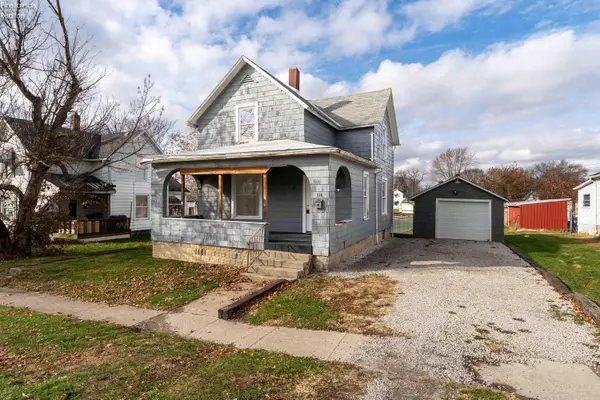 $111,500Active3 beds 1 baths1,284 sq. ft.
$111,500Active3 beds 1 baths1,284 sq. ft.314 N Ohio Avenue, Fremont, OH 43420
MLS# 20260311Listed by: HOWARD HANNA - PORT CLINTON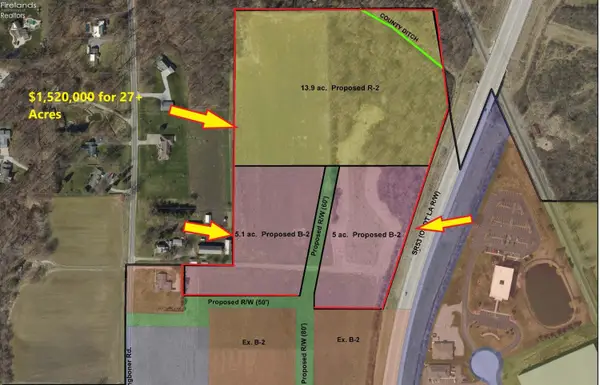 $1,520,000Active27.57 Acres
$1,520,000Active27.57 Acres2400 N State Route 53, Fremont, OH 43420
MLS# 20260247Listed by: TRUTH FIRST REALTY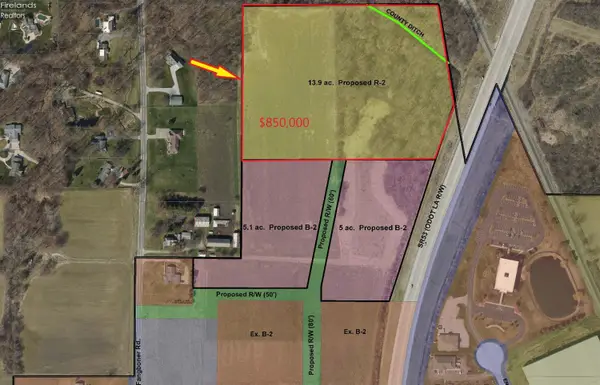 $850,000Active13.9 Acres
$850,000Active13.9 Acres2402 N State Route 53, Fremont, OH 43420
MLS# 20260248Listed by: TRUTH FIRST REALTY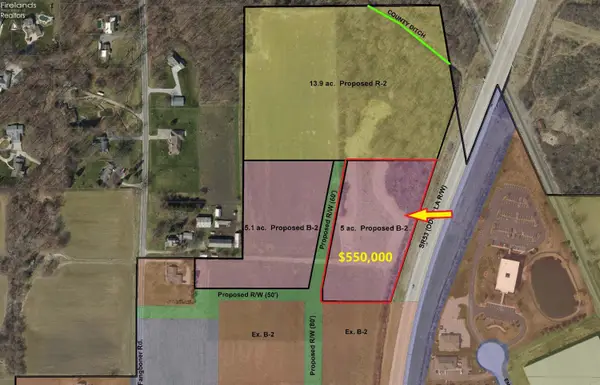 $550,000Active5 Acres
$550,000Active5 Acres2404 N State Route 53, Fremont, OH 43420
MLS# 20260249Listed by: TRUTH FIRST REALTY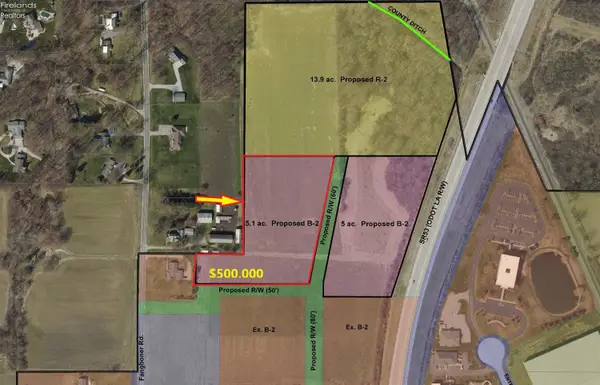 $500,000Active5.1 Acres
$500,000Active5.1 Acres2406 N State Route 53, Fremont, OH 43420
MLS# 20260250Listed by: TRUTH FIRST REALTY

