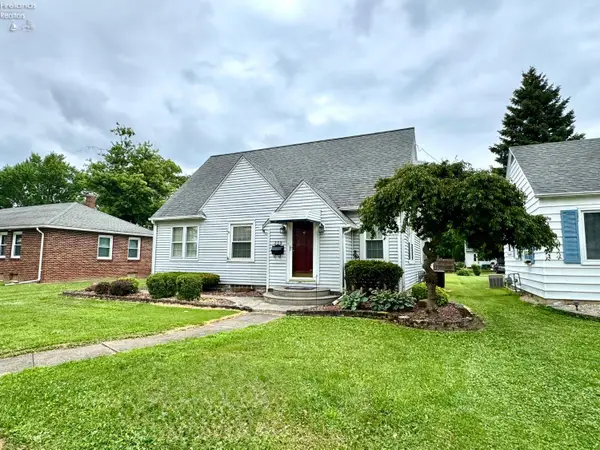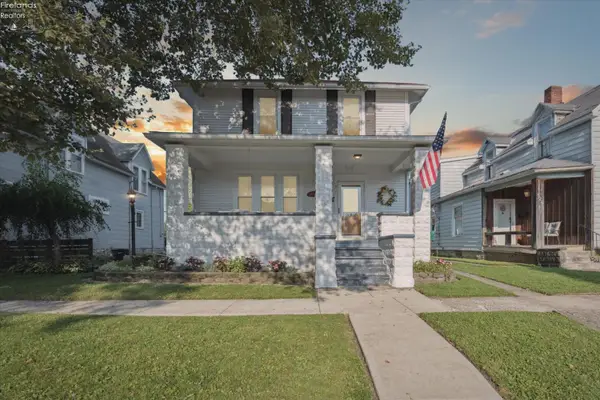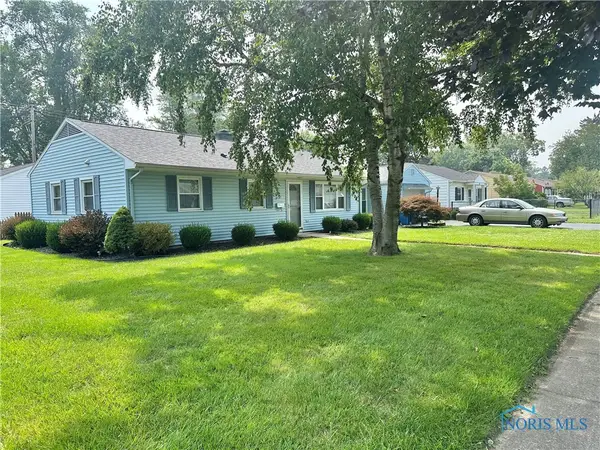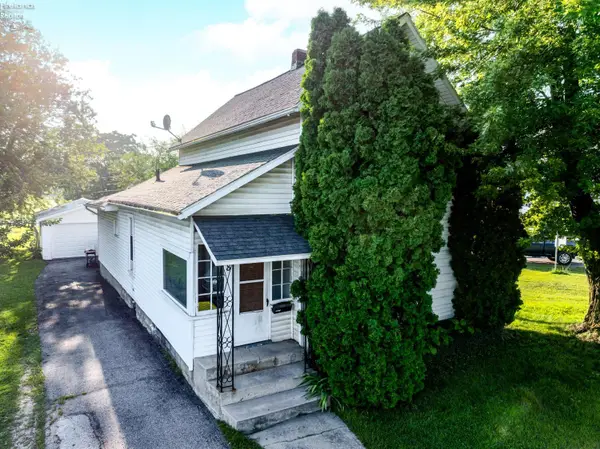1730 Tomahawk Trace, Fremont, OH 43420
Local realty services provided by:ERA Geyer Noakes Realty Group



1730 Tomahawk Trace,Fremont, OH 43420
$236,000
- 3 Beds
- 3 Baths
- 1,408 sq. ft.
- Single family
- Pending
Listed by:cindy a gabel
Office:century 21 wilcox & associates
MLS#:20252846
Source:OH_FMLS
Price summary
- Price:$236,000
- Price per sq. ft.:$167.61
About this home
STYLISH ONE-LEVEL LIVING IN A SOUGHT-AFTER NEIGHBORHOOD! Step into comfort and convenience with this beautifully landscaped 3 bedroom, 2.5 bath home on a peaceful dead-end street. The gourmet kitchen boasts an abundance of granite countertops, plenty of cabinets with lots of space to cook and gather! Kitchen comes fully SOUGHT-AFTER with oven, cook-top, refrigerator, dishwasher, disposal, instant hot water faucet and under counter radio/TV. Convenient dining area off kitchen. Living room/Great room with cozy gas fireplace. Bedrooms are great size, and the primary bedroom boasts its own bath with a large walk-in closet. Everything is on one-easy to navigate level. Relax on the screened in front porch without those pesky bugs. Enjoy the serene and peaceful backyard from the 15' x 39' patio ideal for cookouts, gatherings, etc. Oversized 2.5 car garage has ventless gas heater, garage door opener and a refrigerator. Ideal layout, prime location- schedule your showing today!
Contact an agent
Home facts
- Year built:1991
- Listing Id #:20252846
- Added:16 day(s) ago
- Updated:August 06, 2025 at 04:50 PM
Rooms and interior
- Bedrooms:3
- Total bathrooms:3
- Full bathrooms:2
- Half bathrooms:1
- Living area:1,408 sq. ft.
Heating and cooling
- Cooling:Central Air
- Heating:Forced Air, Gas
Structure and exterior
- Roof:Asphalt
- Year built:1991
- Building area:1,408 sq. ft.
- Lot area:0.31 Acres
Utilities
- Water:Well
- Sewer:Public Sewer
Finances and disclosures
- Price:$236,000
- Price per sq. ft.:$167.61
- Tax amount:$2,957 (2024)
New listings near 1730 Tomahawk Trace
- Coming Soon
 $130,000Coming Soon3 beds 2 baths
$130,000Coming Soon3 beds 2 baths515 S Arch Street, Fremont, OH 43420
MLS# 6134282Listed by: KEY REALTY - New
 $165,000Active3 beds 1 baths1,085 sq. ft.
$165,000Active3 beds 1 baths1,085 sq. ft.921 White Avenue, Fremont, OH 43420
MLS# 20253141Listed by: PLUM TREE REALTY - New
 $160,000Active3 beds 2 baths1,248 sq. ft.
$160,000Active3 beds 2 baths1,248 sq. ft.309 S Collinwood Boulevard, Fremont, OH 43420
MLS# 20252897Listed by: PLUM TREE REALTY - BELLEVUE - New
 $179,900Active3 beds 2 baths1,236 sq. ft.
$179,900Active3 beds 2 baths1,236 sq. ft.1120 Carbon Street, Fremont, OH 43420
MLS# 6134194Listed by: RUSSELL REAL ESTATE SERVICES - New
 $60,000Active3.09 Acres
$60,000Active3.09 Acres2935 Us 6, Fremont, OH 43420
MLS# 20253120Listed by: POLTER REAL ESTATE - Coming Soon
 $169,900Coming Soon3 beds 1 baths
$169,900Coming Soon3 beds 1 baths824 Stilwell Avenue, Fremont, OH 43420
MLS# 20253087Listed by: RUSSELL REAL ESTATE SERVICES - CATAWBA - Coming Soon
 $189,900Coming Soon3 beds 2 baths
$189,900Coming Soon3 beds 2 baths1615 Fangboner Road, Fremont, OH 43420
MLS# 20253076Listed by: WENDT KEY TEAM REALTY - New
 $129,900Active1 beds 1 baths812 sq. ft.
$129,900Active1 beds 1 baths812 sq. ft.662 Ball Avenue, Fremont, OH 43420
MLS# 20253069Listed by: WENDT KEY TEAM REALTY - New
 $99,000Active3 beds 1 baths960 sq. ft.
$99,000Active3 beds 1 baths960 sq. ft.1347 Circle Drive, Fremont, OH 43420
MLS# 6133829Listed by: KEY REALTY LTD - New
 $82,000Active2 beds 1 baths1,182 sq. ft.
$82,000Active2 beds 1 baths1,182 sq. ft.818 N Front Street, Fremont, OH 43420
MLS# 20252982Listed by: POLTER REAL ESTATE

