1818 Finley Drive, Fremont, OH 43420
Local realty services provided by:ERA Geyer Noakes Realty Group
1818 Finley Drive,Fremont, OH 43420
$239,900
- 3 Beds
- 2 Baths
- - sq. ft.
- Single family
- Sold
Listed by:cheryl wendt
Office:wendt key team realty
MLS#:20253641
Source:OH_FMLS
Sorry, we are unable to map this address
Price summary
- Price:$239,900
About this home
IMMACULATELY MAINTAINED--MOVE-IN READY RANCH ON CORNER LOT! Open floorplan. 3bd, 2bth boasts renovated kitchen w/new countertops & backsplash 2017-newer appliances stay; remodeled bath 2021 on main flr & addl bath in basemnt! Sunny & bright Great rm addition w/cathedral ceiling, cozy gas firepl 2007 & plenty of built-in cabinetry! Formal DR w/bow window 2013, cove ceiling, plaster walls & gorgeous hardwood flrs! Plus hardwood flrs, plaster walls & ceilings, natural wood trim & doors in all 3 bdrms! Entertain in the 3-Season Rm that adds another 240 sq.ft. of living area (ventless heater new 2025), OR on the stamped, concrete, private patio 2014! Basement waterproofed 2001 & could be finished for addl living area-Sump Pump 2025, Freezer, Desk, Washer 2023 & Dryer 2012 all stay. Replacement windows. Attchd garage w/Epoxy flr 2020. Landscaping, Vinyl sided & Stone Accents 2014. 10x12 Shed, clothesline & garden area! Generac Generator 2018 gives you peace-of-mind! This is a gorgeous home!
Contact an agent
Home facts
- Year built:1959
- Listing ID #:20253641
- Added:44 day(s) ago
- Updated:October 27, 2025 at 02:15 PM
Rooms and interior
- Bedrooms:3
- Total bathrooms:2
- Full bathrooms:2
Heating and cooling
- Cooling:Central Air
- Heating:Forced Air, Gas
Structure and exterior
- Roof:Asphalt
- Year built:1959
Utilities
- Water:Well
- Sewer:Public Sewer
Finances and disclosures
- Price:$239,900
- Tax amount:$3,146 (2024)
New listings near 1818 Finley Drive
- New
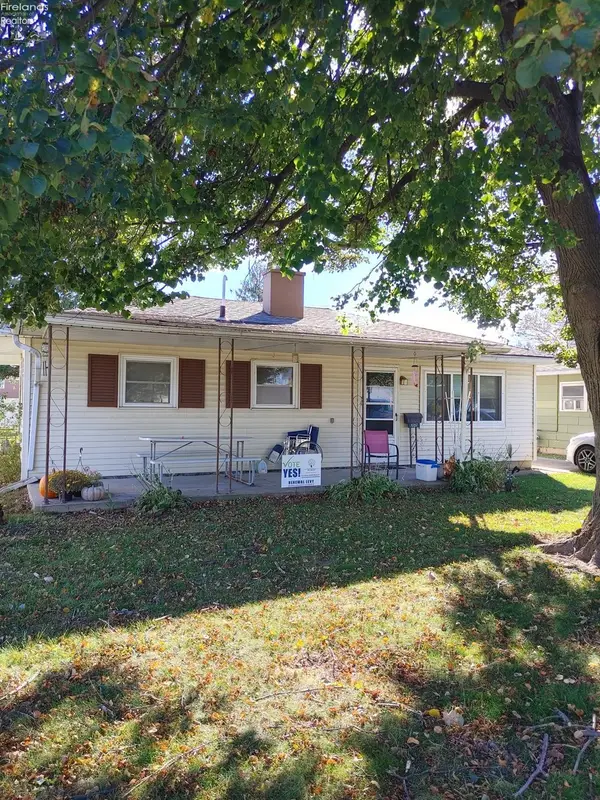 $140,000Active3 beds 1 baths925 sq. ft.
$140,000Active3 beds 1 baths925 sq. ft.1707 North Street, Fremont, OH 43420
MLS# 20254287Listed by: HOWARD HANNA - FREMONT - Coming Soon
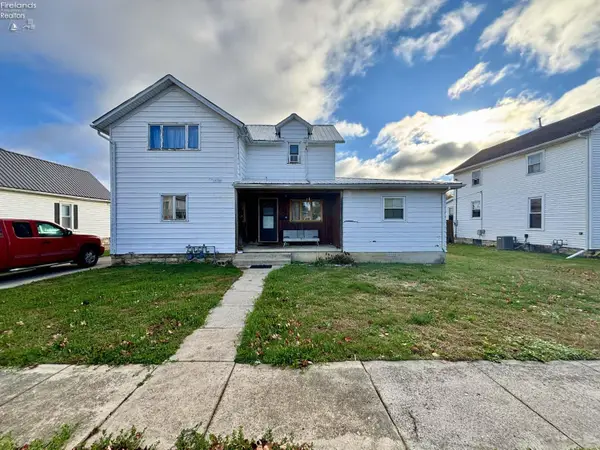 $165,000Coming Soon4 beds 3 baths
$165,000Coming Soon4 beds 3 baths125 Austin Street, Fremont, OH 43420
MLS# 20254258Listed by: PLUM TREE REALTY - New
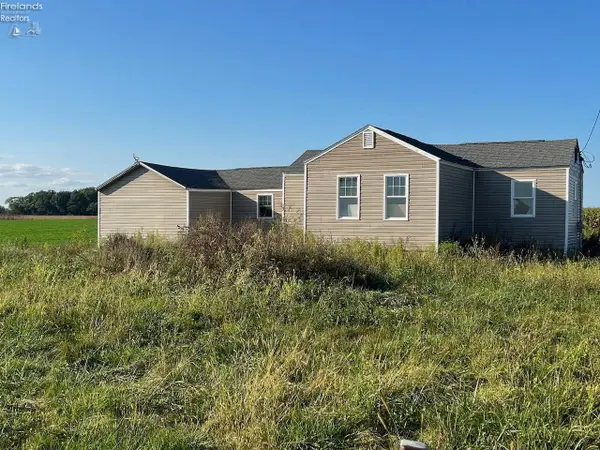 $70,000Active2 beds 1 baths1,212 sq. ft.
$70,000Active2 beds 1 baths1,212 sq. ft.3850 County Road 231, Fremont, OH 43420
MLS# 20254278Listed by: BONNIGSON & ASSOCIATES - New
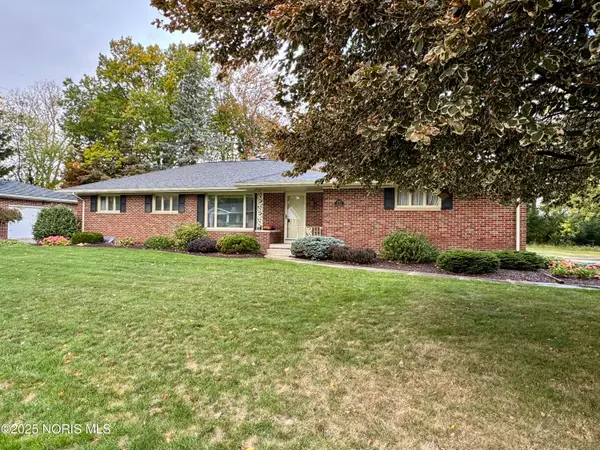 $239,900Active3 beds 2 baths1,544 sq. ft.
$239,900Active3 beds 2 baths1,544 sq. ft.2020 Elm Drive, Fremont, OH 43420
MLS# 10000535Listed by: WENDT KEY TEAM REALTY LTD - New
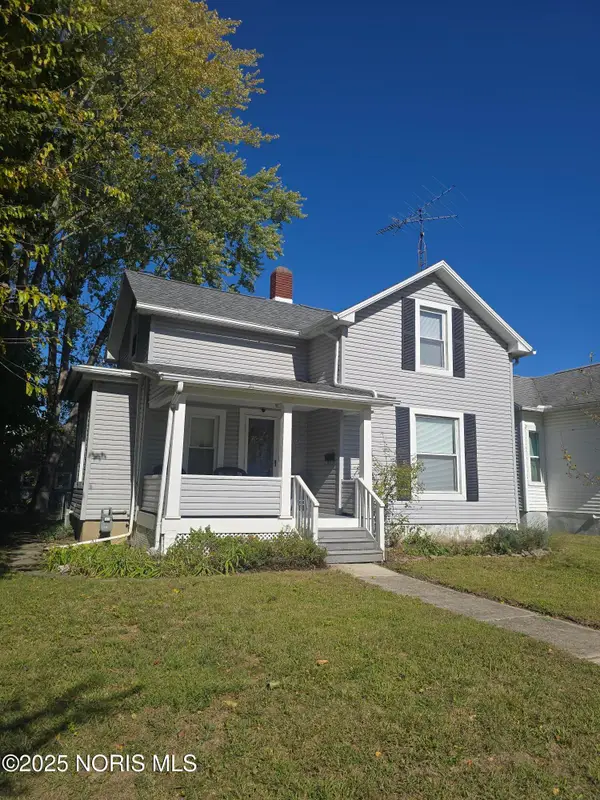 $139,000Active4 beds 2 baths1,328 sq. ft.
$139,000Active4 beds 2 baths1,328 sq. ft.920 Garrison Street, Fremont, OH 43420
MLS# 10000453Listed by: WENDT KEY TEAM REALTY LTD - New
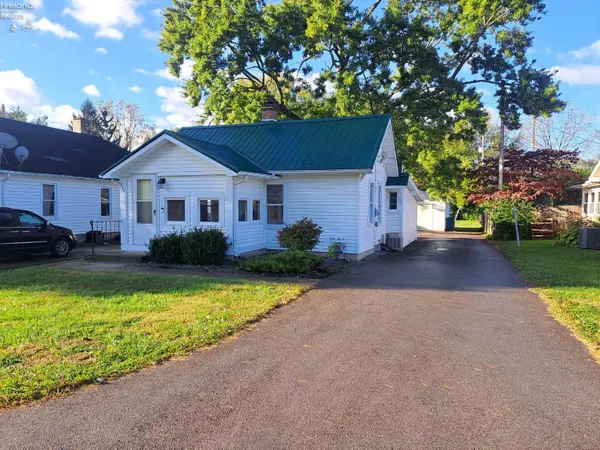 $124,900Active1 beds 1 baths800 sq. ft.
$124,900Active1 beds 1 baths800 sq. ft.822 Upton Road, Fremont, OH 43420
MLS# 20254223Listed by: WENDT KEY TEAM REALTY - New
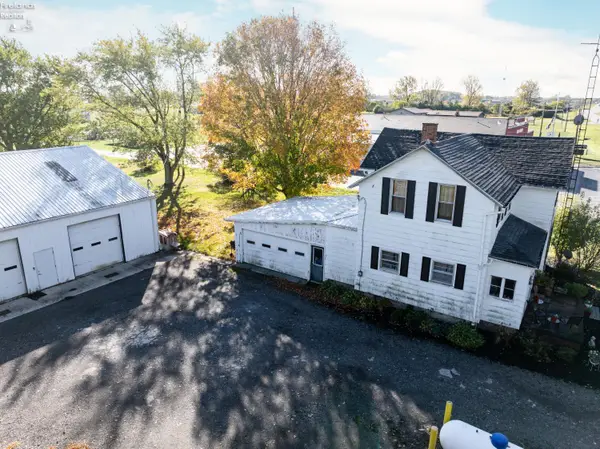 $200,000Active4 beds 2 baths1,505 sq. ft.
$200,000Active4 beds 2 baths1,505 sq. ft.2219 Oak Harbor Road, Fremont, OH 43420
MLS# 20254188Listed by: POLTER REAL ESTATE - New
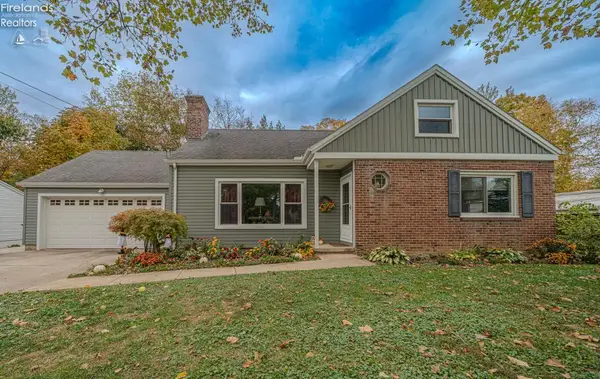 $239,900Active4 beds 2 baths2,350 sq. ft.
$239,900Active4 beds 2 baths2,350 sq. ft.1826 Morrison Road, Fremont, OH 43420
MLS# 20254177Listed by: EXP REALTY, LLC - New
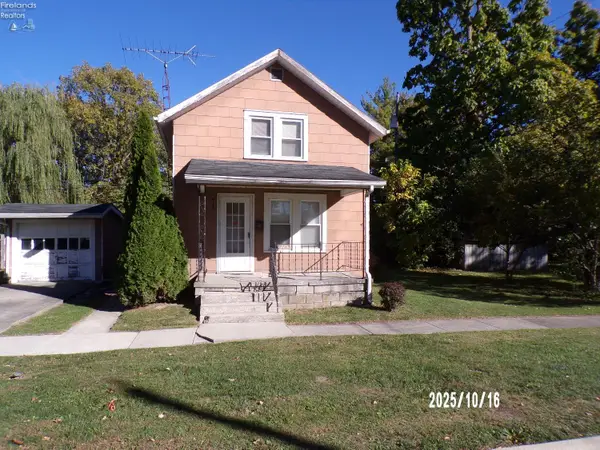 $39,900Active2 beds 2 baths787 sq. ft.
$39,900Active2 beds 2 baths787 sq. ft.115 N Taft, Fremont, OH 43420
MLS# 20254173Listed by: CENTURY 21 WILCOX & ASSOCIATES - New
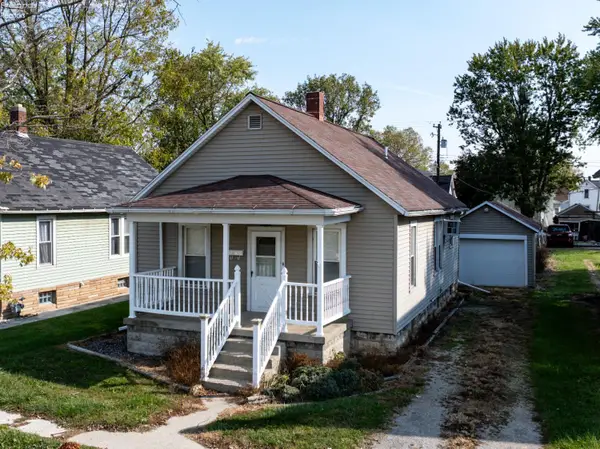 $130,000Active2 beds 1 baths912 sq. ft.
$130,000Active2 beds 1 baths912 sq. ft.927 Wolfe Avenue, Fremont, OH 43420
MLS# 20254174Listed by: POLTER REAL ESTATE
