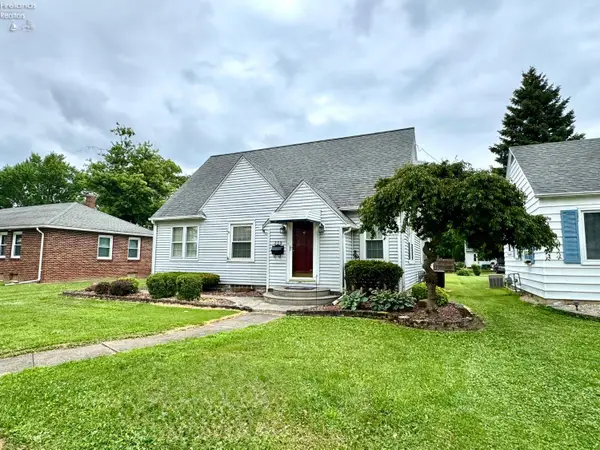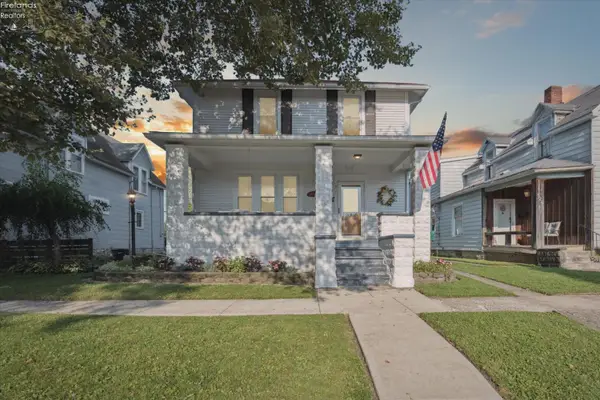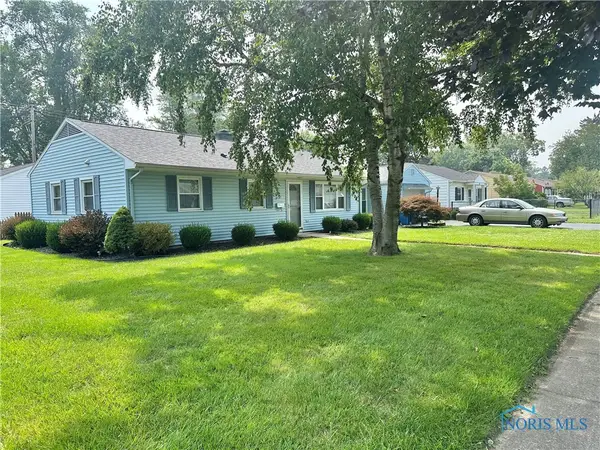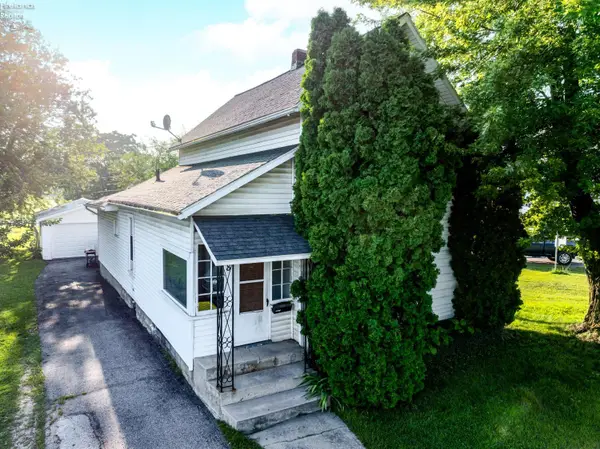1955 Tiffin Road, Fremont, OH 43420
Local realty services provided by:ERA Geyer Noakes Realty Group



1955 Tiffin Road,Fremont, OH 43420
$189,000
- 3 Beds
- 1 Baths
- 1,708 sq. ft.
- Single family
- Active
Listed by:cassie n ackerman
Office:russell real estate services - fremont
MLS#:20252600
Source:OH_FMLS
Price summary
- Price:$189,000
- Price per sq. ft.:$110.66
About this home
This beautiful Ballville Township home has been lived in and loved by one family ever since it was built but the time has come for the next owners to move in and make it their own! The gorgeous back yard overlooks a field and feels very private and peaceful - over half an acre lot! There are three bedrooms (2 on the main level and 1 upstairs), one bathroom, a large walk in attic space that could be finished into a fourth bedroom, add an upper bathroom, or leave it as the great storage space it is. The large living room will accomodate all of your family gatherings and the spacious dining room is lined with large windows that overlook the big back yard, right off of the cozy galley style kitchen. The bright and airy breezeway connects from the kitchen and leads to the large two car attached garage with upper storage. There is also a full basement with two sides, one for additional storage and the other side is a large rec room to use however you'd like! Many recent updates include fresh paint throughout most of the interior, electrical updated, new carpet in the breezeway, new water heater, and some other general maintenence items that were found while preparing to sell (reciepts available for all work recently done by local licensed contractors). Showings begin 7/31!
Contact an agent
Home facts
- Year built:1954
- Listing Id #:20252600
- Added:22 day(s) ago
- Updated:August 08, 2025 at 10:23 AM
Rooms and interior
- Bedrooms:3
- Total bathrooms:1
- Full bathrooms:1
- Living area:1,708 sq. ft.
Heating and cooling
- Cooling:Window
- Heating:Forced Air, Gas
Structure and exterior
- Roof:Asphalt
- Year built:1954
- Building area:1,708 sq. ft.
- Lot area:0.53 Acres
Utilities
- Water:Well
- Sewer:Public Sewer
Finances and disclosures
- Price:$189,000
- Price per sq. ft.:$110.66
- Tax amount:$1,629
New listings near 1955 Tiffin Road
- Coming Soon
 $130,000Coming Soon3 beds 2 baths
$130,000Coming Soon3 beds 2 baths515 S Arch Street, Fremont, OH 43420
MLS# 6134282Listed by: KEY REALTY - New
 $165,000Active3 beds 1 baths1,085 sq. ft.
$165,000Active3 beds 1 baths1,085 sq. ft.921 White Avenue, Fremont, OH 43420
MLS# 20253141Listed by: PLUM TREE REALTY - New
 $160,000Active3 beds 2 baths1,248 sq. ft.
$160,000Active3 beds 2 baths1,248 sq. ft.309 S Collinwood Boulevard, Fremont, OH 43420
MLS# 20252897Listed by: PLUM TREE REALTY - BELLEVUE - New
 $179,900Active3 beds 2 baths1,236 sq. ft.
$179,900Active3 beds 2 baths1,236 sq. ft.1120 Carbon Street, Fremont, OH 43420
MLS# 6134194Listed by: RUSSELL REAL ESTATE SERVICES - New
 $60,000Active3.09 Acres
$60,000Active3.09 Acres2935 Us 6, Fremont, OH 43420
MLS# 20253120Listed by: POLTER REAL ESTATE - Coming Soon
 $169,900Coming Soon3 beds 1 baths
$169,900Coming Soon3 beds 1 baths824 Stilwell Avenue, Fremont, OH 43420
MLS# 20253087Listed by: RUSSELL REAL ESTATE SERVICES - CATAWBA - Coming Soon
 $189,900Coming Soon3 beds 2 baths
$189,900Coming Soon3 beds 2 baths1615 Fangboner Road, Fremont, OH 43420
MLS# 20253076Listed by: WENDT KEY TEAM REALTY - New
 $129,900Active1 beds 1 baths812 sq. ft.
$129,900Active1 beds 1 baths812 sq. ft.662 Ball Avenue, Fremont, OH 43420
MLS# 20253069Listed by: WENDT KEY TEAM REALTY - New
 $99,000Active3 beds 1 baths960 sq. ft.
$99,000Active3 beds 1 baths960 sq. ft.1347 Circle Drive, Fremont, OH 43420
MLS# 6133829Listed by: KEY REALTY LTD - New
 $82,000Active2 beds 1 baths1,182 sq. ft.
$82,000Active2 beds 1 baths1,182 sq. ft.818 N Front Street, Fremont, OH 43420
MLS# 20252982Listed by: POLTER REAL ESTATE

