2412 Tiffin Road, Fremont, OH 43420
Local realty services provided by:ERA Geyer Noakes Realty Group
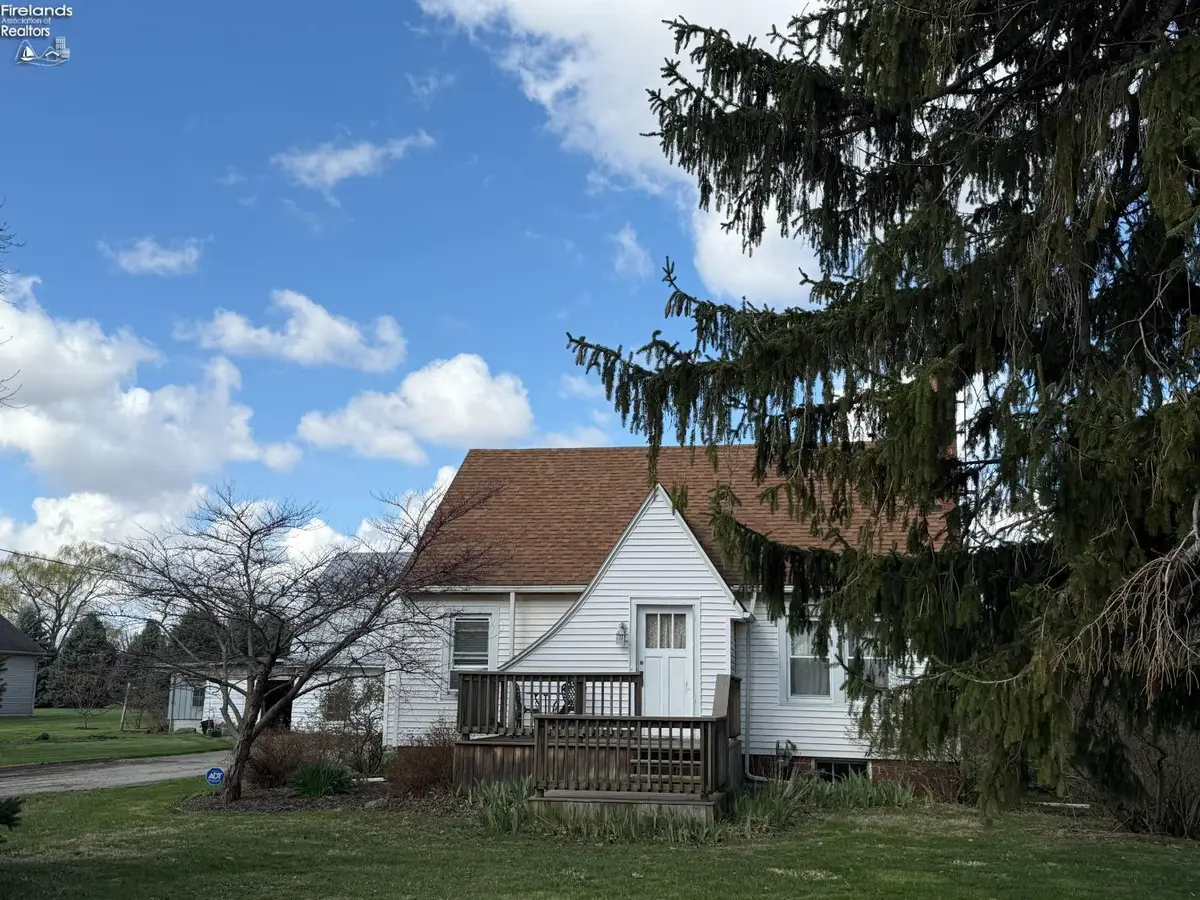
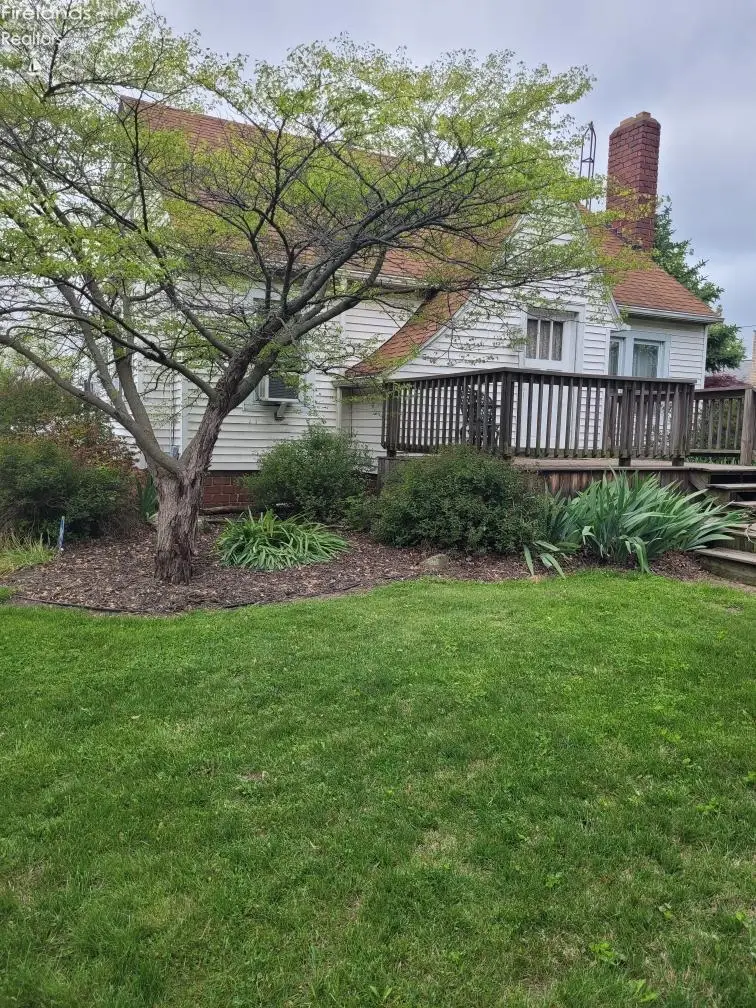
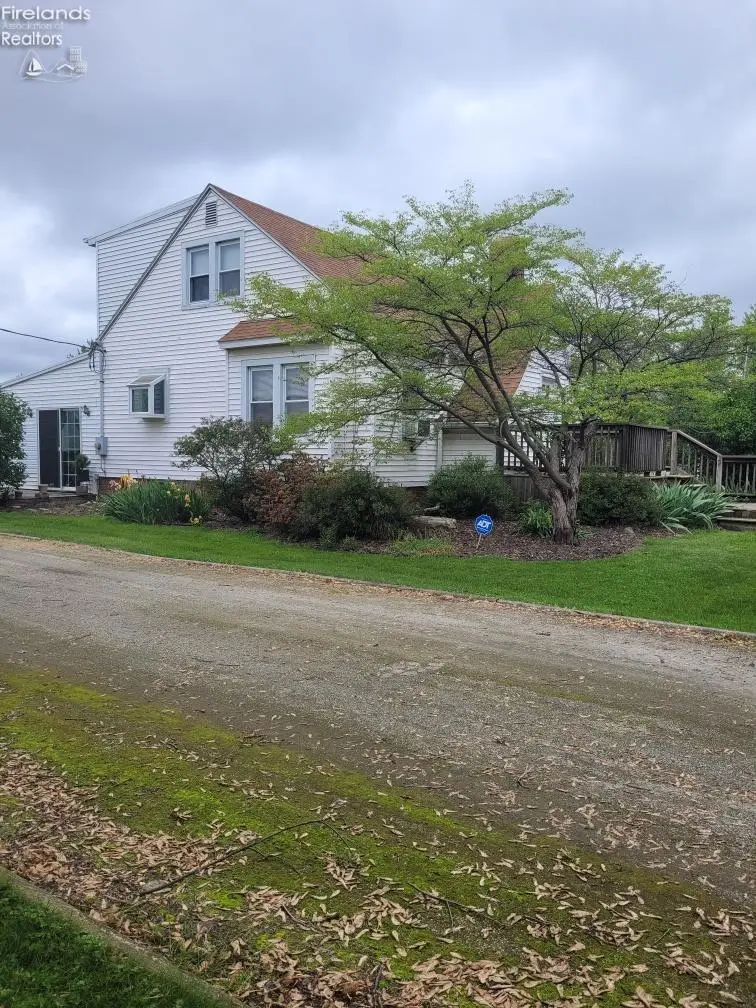
2412 Tiffin Road,Fremont, OH 43420
$267,900
- 3 Beds
- 2 Baths
- 1,889 sq. ft.
- Single family
- Active
Listed by:diann m hamons
Office:wendt key team realty
MLS#:20251270
Source:OH_FMLS
Price summary
- Price:$267,900
- Price per sq. ft.:$141.82
About this home
A Little Bit Country but close to the city. Bring your favorite barn yard animal. Country home with many updates including kitchen, full bath up and more. First floor has a family room with wood burner, kitchen with knotty pine cabinets, quartz counters and gas stove (2021). Dining room and living room with hardwood floors. Dining room also has a bay window area with seat and storage. Living room features a wood burning fireplace. Bedroom down with large closet and shelves at one end. Nice deep linen closet in hall with shelves and drawers. Bath down has corner sink, tub/shower combo and vent with heater. Upstairs has a full dormer added. Now the bedrooms are larger and a bath was added. Bath opens to hall or master bedroom and has a single vanity, shower and vent with heater. Basement water proofed with a warranty. Almost an acre of land with a 46x28, 2 story barn with 16x28 lean to. Barn has a 2 car garage door with opener and a chicken coop with fenced area and glassed sitting area.
Contact an agent
Home facts
- Year built:1930
- Listing Id #:20251270
- Added:122 day(s) ago
- Updated:August 07, 2025 at 05:54 PM
Rooms and interior
- Bedrooms:3
- Total bathrooms:2
- Full bathrooms:2
- Living area:1,889 sq. ft.
Heating and cooling
- Heating:Forced Air, Gas
Structure and exterior
- Roof:Asphalt, Rubber
- Year built:1930
- Building area:1,889 sq. ft.
- Lot area:0.91 Acres
Utilities
- Water:Well
- Sewer:Leach, Septic Tank
Finances and disclosures
- Price:$267,900
- Price per sq. ft.:$141.82
- Tax amount:$1,378 (2024)
New listings near 2412 Tiffin Road
- Coming Soon
 $130,000Coming Soon3 beds 2 baths
$130,000Coming Soon3 beds 2 baths515 S Arch Street, Fremont, OH 43420
MLS# 6134282Listed by: KEY REALTY - New
 $165,000Active3 beds 1 baths1,085 sq. ft.
$165,000Active3 beds 1 baths1,085 sq. ft.921 White Avenue, Fremont, OH 43420
MLS# 20253141Listed by: PLUM TREE REALTY - New
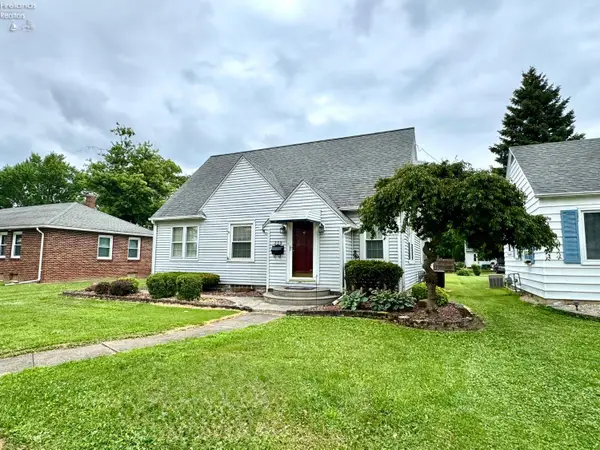 $160,000Active3 beds 2 baths1,248 sq. ft.
$160,000Active3 beds 2 baths1,248 sq. ft.309 S Collinwood Boulevard, Fremont, OH 43420
MLS# 20252897Listed by: PLUM TREE REALTY - BELLEVUE - New
 $179,900Active3 beds 2 baths1,236 sq. ft.
$179,900Active3 beds 2 baths1,236 sq. ft.1120 Carbon Street, Fremont, OH 43420
MLS# 6134194Listed by: RUSSELL REAL ESTATE SERVICES - New
 $60,000Active3.09 Acres
$60,000Active3.09 Acres2935 Us 6, Fremont, OH 43420
MLS# 20253120Listed by: POLTER REAL ESTATE - Coming Soon
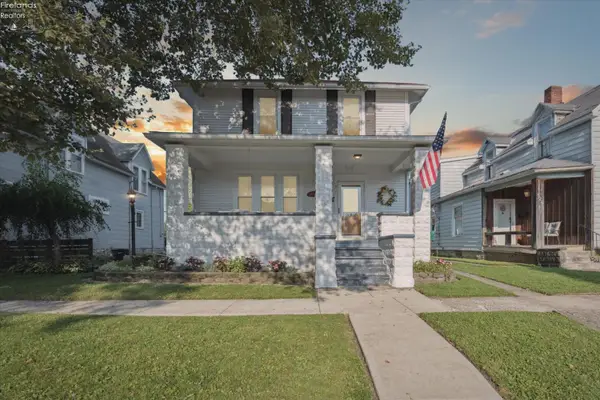 $169,900Coming Soon3 beds 1 baths
$169,900Coming Soon3 beds 1 baths824 Stilwell Avenue, Fremont, OH 43420
MLS# 20253087Listed by: RUSSELL REAL ESTATE SERVICES - CATAWBA - Coming Soon
 $189,900Coming Soon3 beds 2 baths
$189,900Coming Soon3 beds 2 baths1615 Fangboner Road, Fremont, OH 43420
MLS# 20253076Listed by: WENDT KEY TEAM REALTY - New
 $129,900Active1 beds 1 baths812 sq. ft.
$129,900Active1 beds 1 baths812 sq. ft.662 Ball Avenue, Fremont, OH 43420
MLS# 20253069Listed by: WENDT KEY TEAM REALTY - New
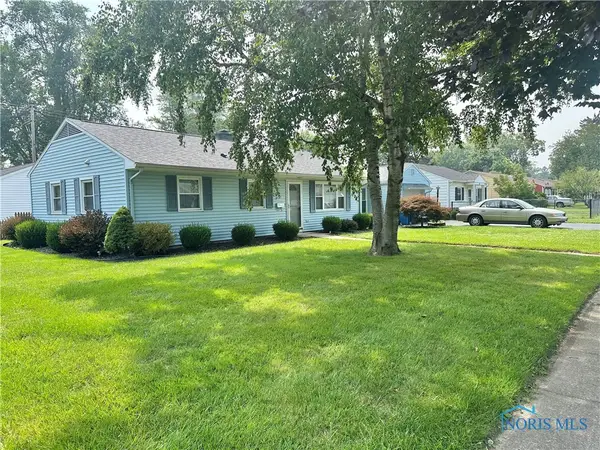 $99,000Active3 beds 1 baths960 sq. ft.
$99,000Active3 beds 1 baths960 sq. ft.1347 Circle Drive, Fremont, OH 43420
MLS# 6133829Listed by: KEY REALTY LTD - New
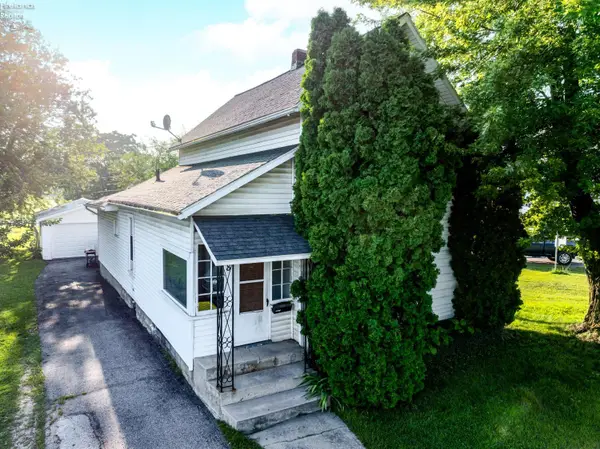 $82,000Active2 beds 1 baths1,182 sq. ft.
$82,000Active2 beds 1 baths1,182 sq. ft.818 N Front Street, Fremont, OH 43420
MLS# 20252982Listed by: POLTER REAL ESTATE

