263 Saint Paul Drive, Fremont, OH 43420
Local realty services provided by:ERA Geyer Noakes Realty Group
263 Saint Paul Drive,Fremont, OH 43420
$450,000
- 4 Beds
- 4 Baths
- 3,045 sq. ft.
- Single family
- Active
Listed by:robert a boukissen
Office:wendt key team realty
MLS#:20252587
Source:OH_FMLS
Price summary
- Price:$450,000
- Price per sq. ft.:$147.78
About this home
LIVE IN LUXURY in this beautiful and high-quality 4-BR, 3.5-bath mostly brick home on a gorgeous and well-manicured corner lot! The list of highlights is long, starting with a huge and spectacular kitchen with granite countertops, custom-made cabinets, eating bar and large dining area with windows looking out to the back patio. Nearby are the formal DR and spacious LR w/gas fireplace and French doors leading out to the large concrete patio. Also on the main floor is a large foyer, cool den/FR, a half bath, one of the full baths, the laundry room and, last but not least, the awesome primary BR w/large walk-in closet & a massive bath featuring a shower & a Jacuzzi tub. Most of those rooms feature beautiful crown molding. The second floor features the other three BRs, which are all nice-size, and the other full bath. The full basement is huge and features a spacious rec room with carpet in the finished portion and tall ceilings throughout the unfinished portion. Other highlights: nice 2-car attached garage, large driveway, central air and so much more! (Seller and listing agent are brothers.)
Contact an agent
Home facts
- Year built:2000
- Listing ID #:20252587
- Added:79 day(s) ago
- Updated:September 24, 2025 at 03:16 PM
Rooms and interior
- Bedrooms:4
- Total bathrooms:4
- Full bathrooms:3
- Half bathrooms:1
- Living area:3,045 sq. ft.
Heating and cooling
- Cooling:Central Air
- Heating:Forced Air, Gas
Structure and exterior
- Roof:Asphalt
- Year built:2000
- Building area:3,045 sq. ft.
- Lot area:0.41 Acres
Utilities
- Water:Public
- Sewer:Public Sewer
Finances and disclosures
- Price:$450,000
- Price per sq. ft.:$147.78
- Tax amount:$5,128 (2024)
New listings near 263 Saint Paul Drive
- New
 $220,000Active4 beds 2 baths1,536 sq. ft.
$220,000Active4 beds 2 baths1,536 sq. ft.933 E Cole Road, Fremont, OH 43420
MLS# 20253837Listed by: WENDT KEY TEAM REALTY - New
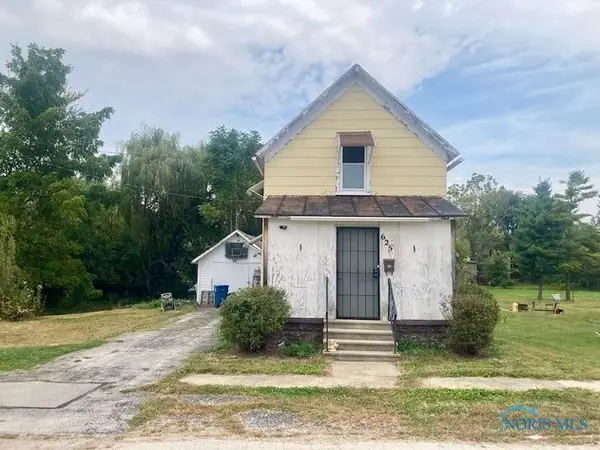 $20,000Active2 beds 1 baths723 sq. ft.
$20,000Active2 beds 1 baths723 sq. ft.625 Bush Place, Fremont, OH 43420
MLS# 6136191Listed by: BETH ROSE REAL ESTATE & AUCTIO - Coming Soon
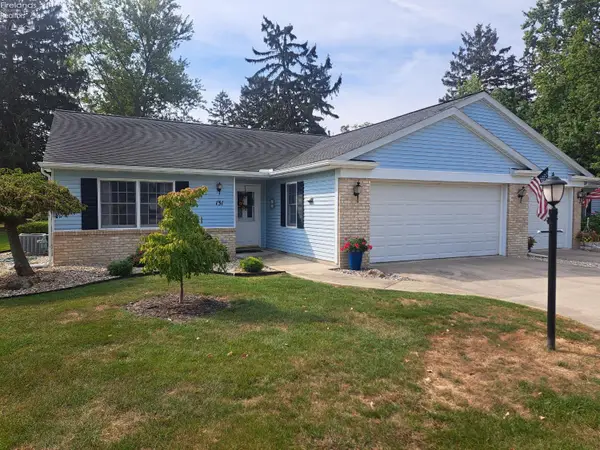 $189,500Coming Soon2 beds 2 baths
$189,500Coming Soon2 beds 2 baths131 Berkshire Drive, Fremont, OH 43420
MLS# 20253771Listed by: WENDT KEY TEAM REALTY - Coming Soon
 $259,900Coming Soon3 beds 2 baths
$259,900Coming Soon3 beds 2 baths135 Briarwood Circle, Fremont, OH 43420
MLS# 20253784Listed by: HOWARD HANNA - FREMONT - New
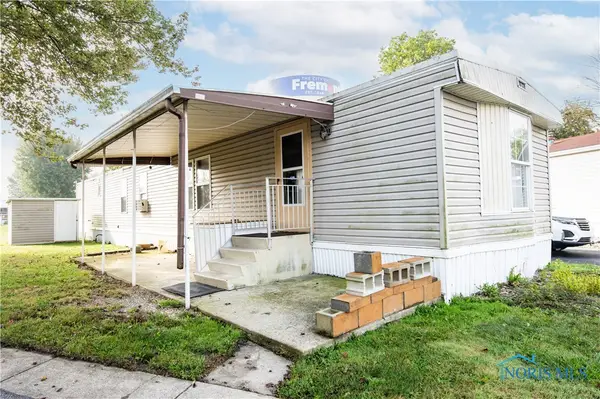 $38,000Active1 beds 1 baths728 sq. ft.
$38,000Active1 beds 1 baths728 sq. ft.1730 Port Clinton Street #33, Fremont, OH 43420
MLS# 6136137Listed by: POLTER REAL ESTATE - New
 $38,000Active1 beds 1 baths728 sq. ft.
$38,000Active1 beds 1 baths728 sq. ft.1730 Port Clinton Rd #33, Fremont, OH 43420
MLS# 20253781Listed by: POLTER REAL ESTATE - New
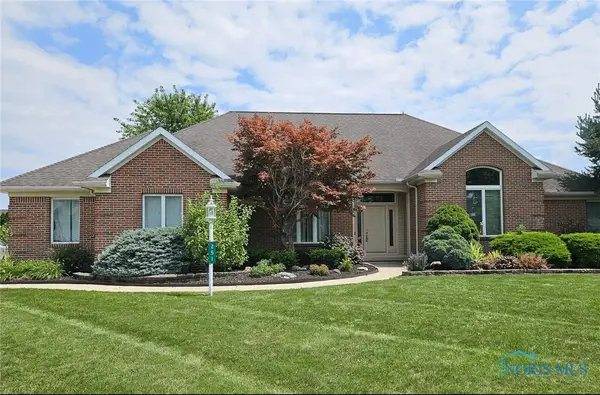 $400,000Active3 beds 3 baths2,357 sq. ft.
$400,000Active3 beds 3 baths2,357 sq. ft.251 Saint Paul Drive, Fremont, OH 43420
MLS# 6136079Listed by: DON ROSE AUCTION & REALTY - Coming Soon
 $230,000Coming Soon3 beds 2 baths
$230,000Coming Soon3 beds 2 baths1526 Sunrise Boulevard, Fremont, OH 43420
MLS# 20253745Listed by: RUSSELL REAL ESTATE SERVICES - FREMONT - Coming Soon
 $150,000Coming Soon3 beds 1 baths
$150,000Coming Soon3 beds 1 baths433 Sandusky Avenue, Fremont, OH 43420
MLS# 20253708Listed by: HOWARD HANNA - FREMONT - Coming Soon
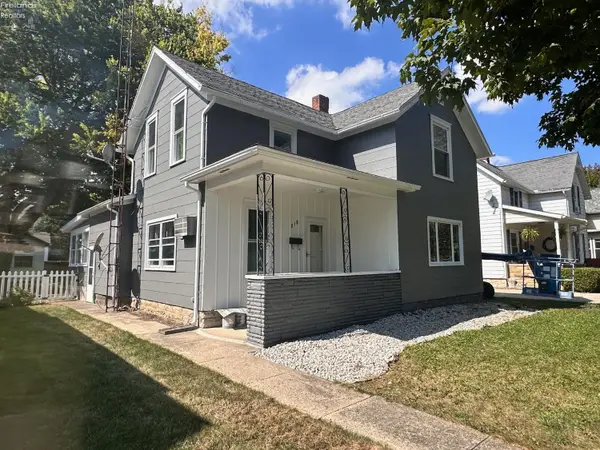 $139,900Coming Soon3 beds 1 baths
$139,900Coming Soon3 beds 1 baths818 Franklin Avenue, Fremont, OH 43420
MLS# 20253697Listed by: WENDT KEY TEAM REALTY
