43 Sun Valley Drive, Fremont, OH 43420
Local realty services provided by:ERA Geyer Noakes Realty Group
43 Sun Valley Drive,Fremont, OH 43420
$235,500
- 3 Beds
- 2 Baths
- 1,884 sq. ft.
- Condominium
- Active
Listed by:robert a boukissen
Office:wendt key team realty
MLS#:20254139
Source:OH_FMLS
Price summary
- Price:$235,500
- Price per sq. ft.:$125
About this home
BEAUTIFUL BRICK & VINYL-SIDED STANDALONE CONDO WITH HIGHLIGHTS GALORE! The long list of features starts off with an open floor plan that includes a large living room w/vaulted ceiling, formal dining room and a very nice kitchen, which features soft vinyl flooring, an eating counter, newer appliances that stay, plenty of quality cabinets and room for a kitchen table that looks out to the nice back yard from the very cool sliding glass door. There is also a built-in desk in the kitchen. Located off the kitchen is the spacious laundry/utility room, which features the washer and dryer that stay, a utility sink and a tall pantry cabinet. One of the closets in this room houses the furnace, which was new -- with new ductwork -- in 2022, and tankless water heater (2021). The list of highlights continues with three spacious bedrooms and two full baths (with newer toilets), including a nice-size primary bedroom and bath with stand-up shower w/seat and nice walk-in closet. The second bedroom and bath are located off the hallway near the primary bedroom. Meanwhile, the third bedroom is located off the nice foyer and has been most recently used as an office. The condo also has central air (new in 2022), plenty of closet space, and crawl space and attic access in the garage. Last but not least are three other amazing highlights: a Champion whole-house generator, a spectacular covered concrete patio with a neat vinyl fence around the patio out back and an extremely clean and heated garage with nice cabinets and counter and -- bonus -- a beautiful Nature Stone floor! AWESOME MOVE-IN READY CONDO!
Contact an agent
Home facts
- Year built:2001
- Listing ID #:20254139
- Added:12 day(s) ago
- Updated:October 21, 2025 at 08:56 PM
Rooms and interior
- Bedrooms:3
- Total bathrooms:2
- Full bathrooms:2
- Living area:1,884 sq. ft.
Heating and cooling
- Cooling:Central Air
- Heating:Forced Air, Gas
Structure and exterior
- Roof:Asphalt
- Year built:2001
- Building area:1,884 sq. ft.
- Lot area:0.16 Acres
Utilities
- Water:Well
- Sewer:Public Sewer
Finances and disclosures
- Price:$235,500
- Price per sq. ft.:$125
- Tax amount:$1,858 (2024)
New listings near 43 Sun Valley Drive
- Coming Soon
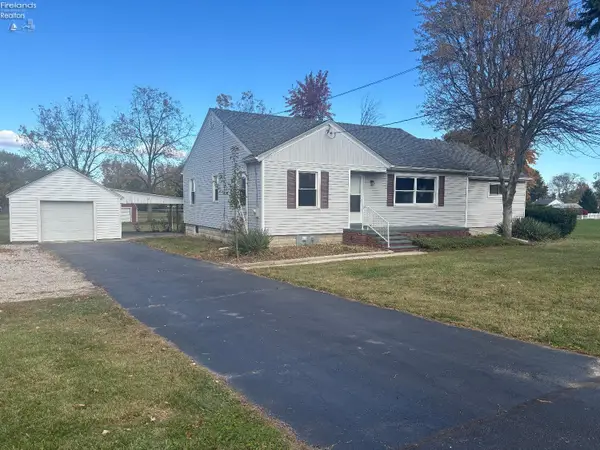 $265,000Coming Soon4 beds 2 baths
$265,000Coming Soon4 beds 2 baths2242 Napoleon Road, Fremont, OH 43420
MLS# 20254299Listed by: WENDT KEY TEAM REALTY - New
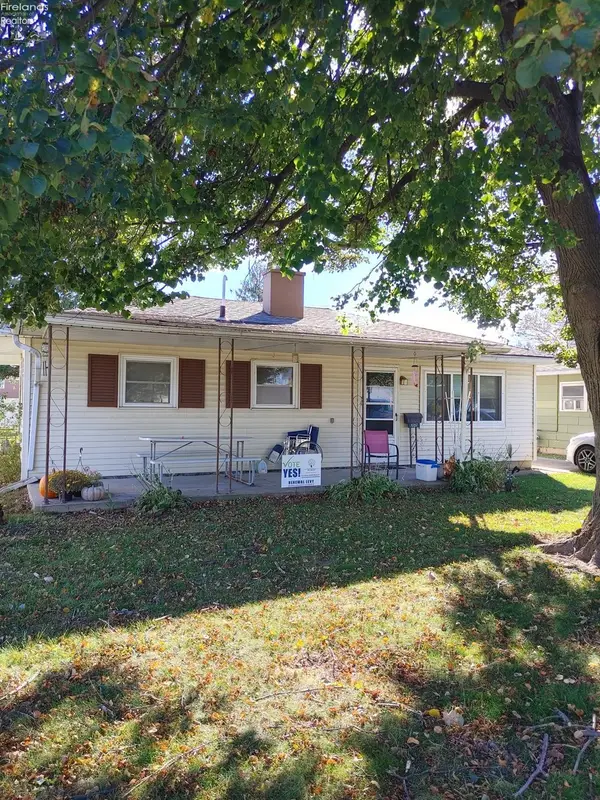 $140,000Active3 beds 1 baths925 sq. ft.
$140,000Active3 beds 1 baths925 sq. ft.1707 North Street, Fremont, OH 43420
MLS# 20254287Listed by: HOWARD HANNA - FREMONT - Coming Soon
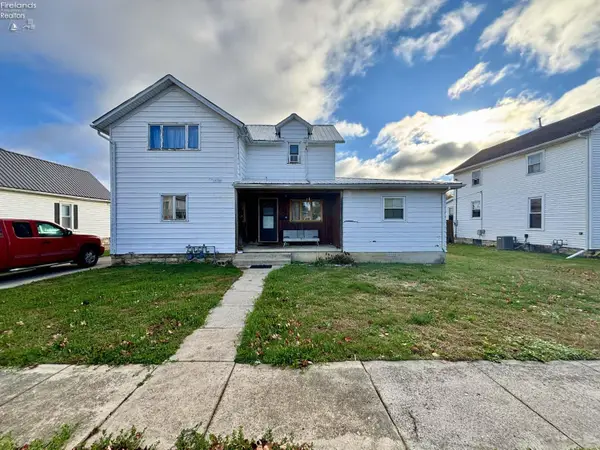 $165,000Coming Soon4 beds 3 baths
$165,000Coming Soon4 beds 3 baths125 Austin Street, Fremont, OH 43420
MLS# 20254258Listed by: PLUM TREE REALTY - New
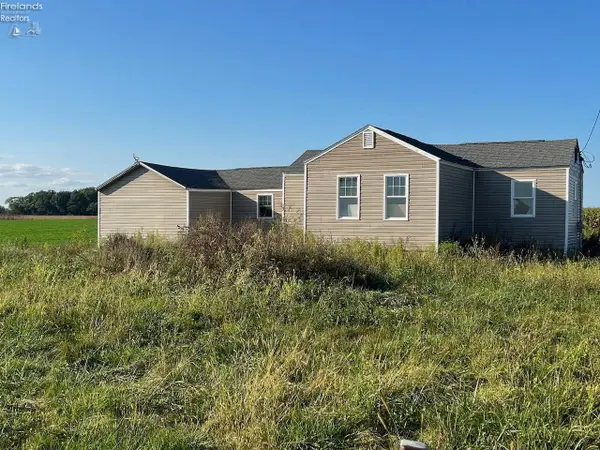 $70,000Active2 beds 1 baths1,212 sq. ft.
$70,000Active2 beds 1 baths1,212 sq. ft.3850 County Road 231, Fremont, OH 43420
MLS# 20254278Listed by: BONNIGSON & ASSOCIATES - New
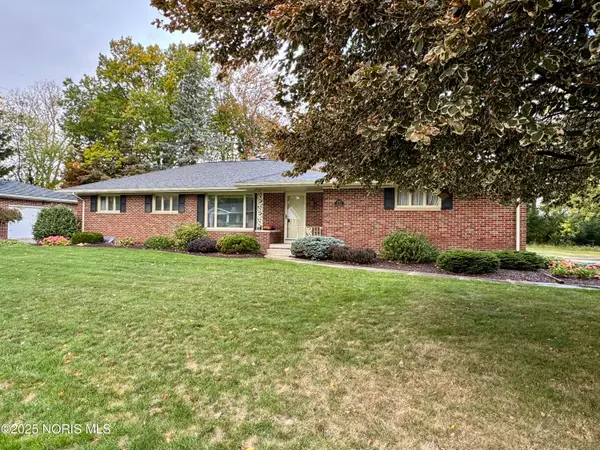 $239,900Active3 beds 2 baths1,544 sq. ft.
$239,900Active3 beds 2 baths1,544 sq. ft.2020 Elm Drive, Fremont, OH 43420
MLS# 10000535Listed by: WENDT KEY TEAM REALTY LTD - New
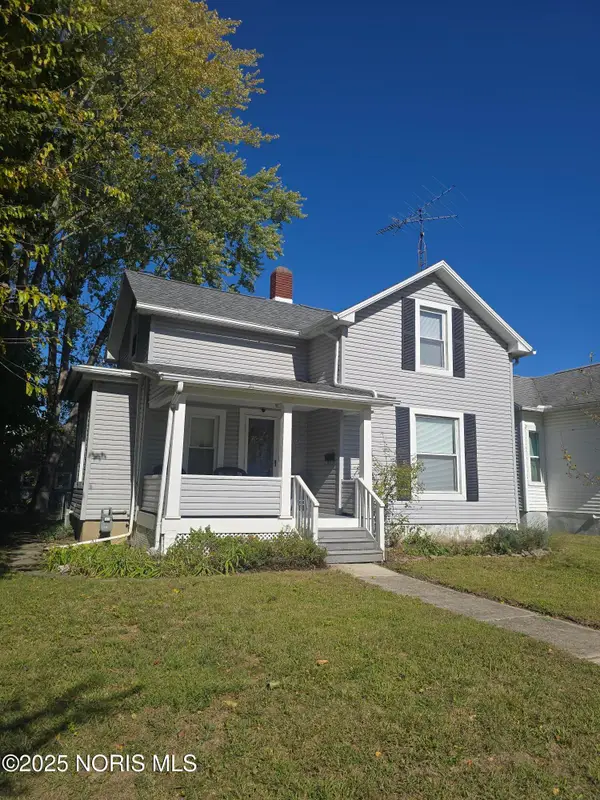 $139,000Active4 beds 2 baths1,328 sq. ft.
$139,000Active4 beds 2 baths1,328 sq. ft.920 Garrison Street, Fremont, OH 43420
MLS# 10000453Listed by: WENDT KEY TEAM REALTY LTD - New
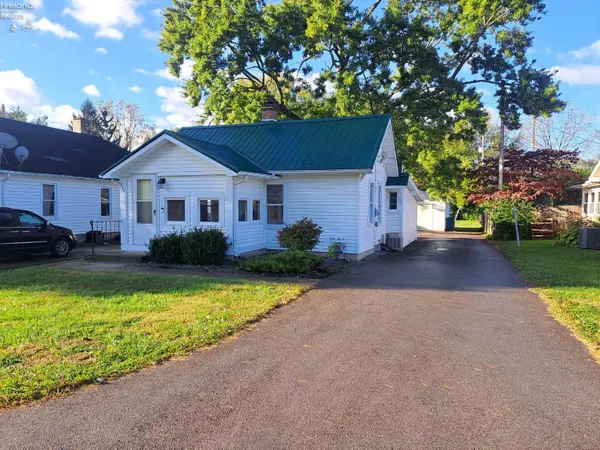 $124,900Active1 beds 1 baths800 sq. ft.
$124,900Active1 beds 1 baths800 sq. ft.822 Upton Road, Fremont, OH 43420
MLS# 20254223Listed by: WENDT KEY TEAM REALTY - New
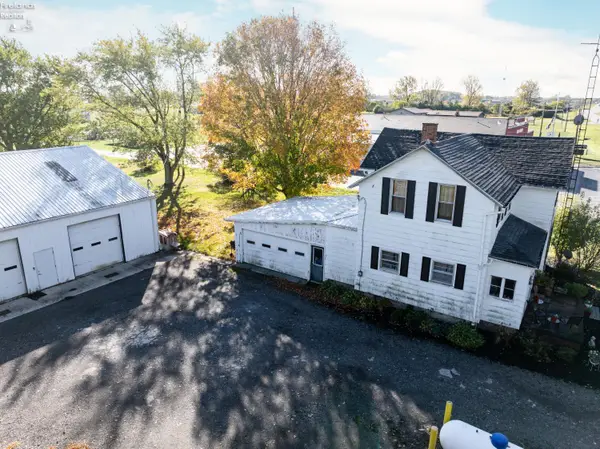 $200,000Active4 beds 2 baths1,505 sq. ft.
$200,000Active4 beds 2 baths1,505 sq. ft.2219 Oak Harbor Road, Fremont, OH 43420
MLS# 20254188Listed by: POLTER REAL ESTATE - New
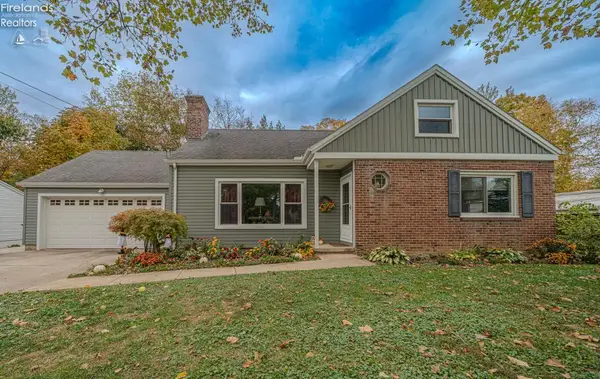 $239,900Active4 beds 2 baths2,350 sq. ft.
$239,900Active4 beds 2 baths2,350 sq. ft.1826 Morrison Road, Fremont, OH 43420
MLS# 20254177Listed by: EXP REALTY, LLC - New
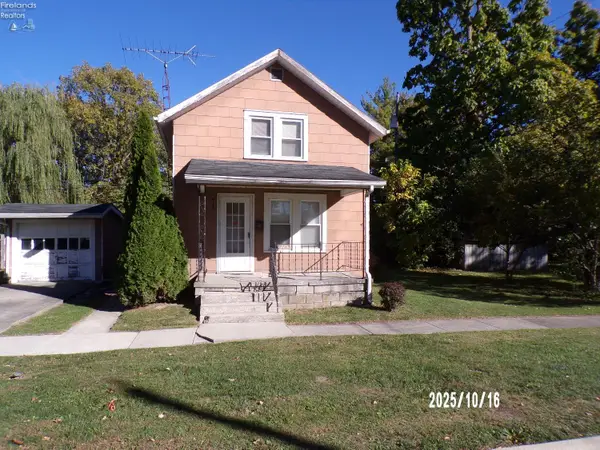 $39,900Active2 beds 2 baths787 sq. ft.
$39,900Active2 beds 2 baths787 sq. ft.115 N Taft, Fremont, OH 43420
MLS# 20254173Listed by: CENTURY 21 WILCOX & ASSOCIATES
