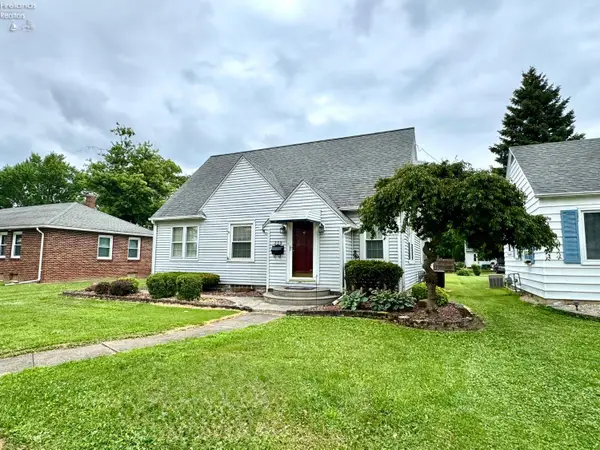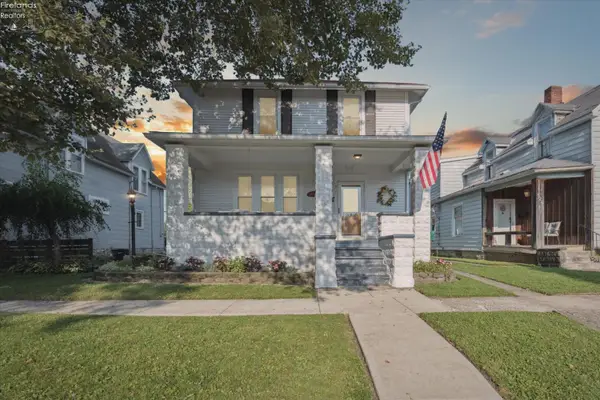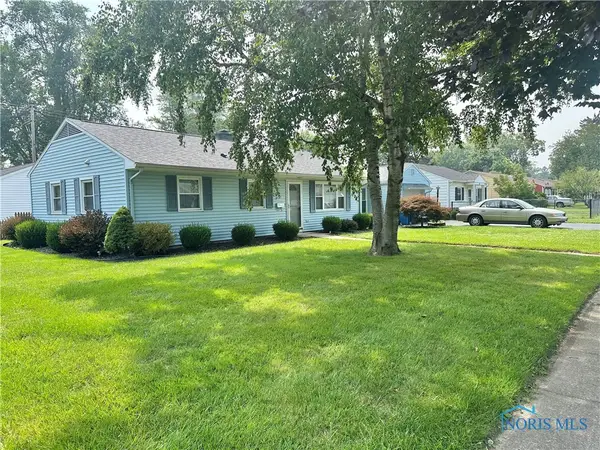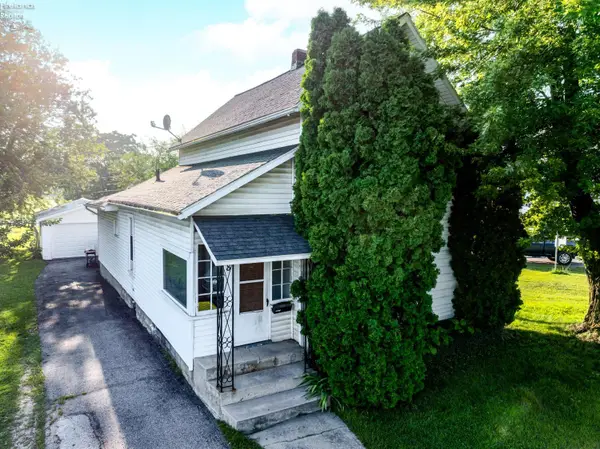45 Adams Drive, Fremont, OH 43420
Local realty services provided by:ERA Geyer Noakes Realty Group



45 Adams Drive,Fremont, OH 43420
$229,000
- 3 Beds
- 2 Baths
- 1,404 sq. ft.
- Single family
- Active
Listed by:kelly albrecht
Office:wendt key team realty
MLS#:20252878
Source:OH_FMLS
Price summary
- Price:$229,000
- Price per sq. ft.:$163.11
About this home
VERY WELL MAINTAINED ranch home that offers 3 bedrooms & 2 full bathrooms. So much curb appeal with the lawn being beautifully landscaped. Come into a spacious living room with a large window that allows so much light into the space. Custom wooden blinds and newer carpeting. Updated kitchen with freshly painted cabinets, new counter tops and sink. All appliances stay with the home. Kinetico water softener & osmosis system with K5 drinking water 2023. Kitchen is open to the dining area that has a new patio sliding door that opens to the composite deck with sun setter awning. Enjoy outdoor time in the gazebo or around the fire pit. 3 nice size bedrooms with the primary bedroom located on the opposite end from the other 2 bedrooms. Primary bedroom has a primary bathroom and walk in closet. Carpet new in bedrooms in 2022. Laundry room with washer & dryer that stay. Attached 2 car garage with a long driveway for extra parking. New roof in 2021. Don't miss out on this one, schedule today! Agent is related to the sellers.
Contact an agent
Home facts
- Year built:1995
- Listing Id #:20252878
- Added:16 day(s) ago
- Updated:August 06, 2025 at 01:51 AM
Rooms and interior
- Bedrooms:3
- Total bathrooms:2
- Full bathrooms:2
- Living area:1,404 sq. ft.
Heating and cooling
- Cooling:Central Air
- Heating:Baseboard, Electric
Structure and exterior
- Roof:Asphalt
- Year built:1995
- Building area:1,404 sq. ft.
- Lot area:0.33 Acres
Utilities
- Water:Well
- Sewer:Public Sewer
Finances and disclosures
- Price:$229,000
- Price per sq. ft.:$163.11
- Tax amount:$1,599
New listings near 45 Adams Drive
- Coming Soon
 $130,000Coming Soon3 beds 2 baths
$130,000Coming Soon3 beds 2 baths515 S Arch Street, Fremont, OH 43420
MLS# 6134282Listed by: KEY REALTY - New
 $165,000Active3 beds 1 baths1,085 sq. ft.
$165,000Active3 beds 1 baths1,085 sq. ft.921 White Avenue, Fremont, OH 43420
MLS# 20253141Listed by: PLUM TREE REALTY - New
 $160,000Active3 beds 2 baths1,248 sq. ft.
$160,000Active3 beds 2 baths1,248 sq. ft.309 S Collinwood Boulevard, Fremont, OH 43420
MLS# 20252897Listed by: PLUM TREE REALTY - BELLEVUE - New
 $179,900Active3 beds 2 baths1,236 sq. ft.
$179,900Active3 beds 2 baths1,236 sq. ft.1120 Carbon Street, Fremont, OH 43420
MLS# 6134194Listed by: RUSSELL REAL ESTATE SERVICES - New
 $60,000Active3.09 Acres
$60,000Active3.09 Acres2935 Us 6, Fremont, OH 43420
MLS# 20253120Listed by: POLTER REAL ESTATE - Coming Soon
 $169,900Coming Soon3 beds 1 baths
$169,900Coming Soon3 beds 1 baths824 Stilwell Avenue, Fremont, OH 43420
MLS# 20253087Listed by: RUSSELL REAL ESTATE SERVICES - CATAWBA - Coming Soon
 $189,900Coming Soon3 beds 2 baths
$189,900Coming Soon3 beds 2 baths1615 Fangboner Road, Fremont, OH 43420
MLS# 20253076Listed by: WENDT KEY TEAM REALTY - New
 $129,900Active1 beds 1 baths812 sq. ft.
$129,900Active1 beds 1 baths812 sq. ft.662 Ball Avenue, Fremont, OH 43420
MLS# 20253069Listed by: WENDT KEY TEAM REALTY - New
 $99,000Active3 beds 1 baths960 sq. ft.
$99,000Active3 beds 1 baths960 sq. ft.1347 Circle Drive, Fremont, OH 43420
MLS# 6133829Listed by: KEY REALTY LTD - New
 $82,000Active2 beds 1 baths1,182 sq. ft.
$82,000Active2 beds 1 baths1,182 sq. ft.818 N Front Street, Fremont, OH 43420
MLS# 20252982Listed by: POLTER REAL ESTATE

