800 Lawndale Drive, Fremont, OH 43420
Local realty services provided by:ERA Geyer Noakes Realty Group
800 Lawndale Drive,Fremont, OH 43420
$205,000
- 2 Beds
- 2 Baths
- 1,492 sq. ft.
- Single family
- Active
Listed by:david j meyer
Office:century 21 wilcox & associates
MLS#:20253682
Source:OH_FMLS
Price summary
- Price:$205,000
- Price per sq. ft.:$137.4
About this home
Easy living in this peaceful neighborhood. Enter this well maintained two-bedroom one and a half bath ranch. Home features foyer with closet, large living room with picture window, formal dining room with large window and ceiling fan, eat in kitchen with natural wood cabinets, and all appliances stay. Home has two nice sized bedrooms with closets. There is a separate laundry room with a half bathroom. Large three season room in the rear of the home that has garage door access to attached heated two car garage. Garage has a pull-down attic and wall cabinets for ample storage. Back yard is fenced in and is adjacent to the east side park. This is a must-see home for all it has to offer. The home is being sold as is. All room sizes are approximate.Listing agent is related to seller by marriage.
Contact an agent
Home facts
- Year built:1969
- Listing ID #:20253682
- Added:42 day(s) ago
- Updated:October 18, 2025 at 04:11 PM
Rooms and interior
- Bedrooms:2
- Total bathrooms:2
- Full bathrooms:1
- Half bathrooms:1
- Living area:1,492 sq. ft.
Heating and cooling
- Cooling:Central Air
- Heating:Baseboard, Electric, Forced Air, Gas
Structure and exterior
- Roof:Asphalt
- Year built:1969
- Building area:1,492 sq. ft.
- Lot area:0.2 Acres
Utilities
- Water:Public
- Sewer:Public Sewer
Finances and disclosures
- Price:$205,000
- Price per sq. ft.:$137.4
- Tax amount:$2,008 (2024)
New listings near 800 Lawndale Drive
- Coming Soon
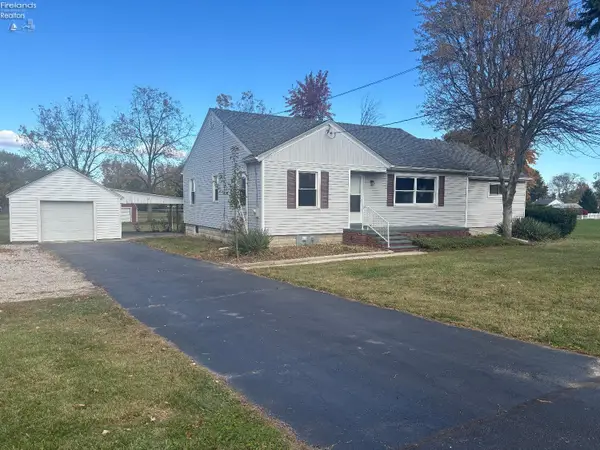 $265,000Coming Soon4 beds 2 baths
$265,000Coming Soon4 beds 2 baths2242 Napoleon Road, Fremont, OH 43420
MLS# 20254299Listed by: WENDT KEY TEAM REALTY - New
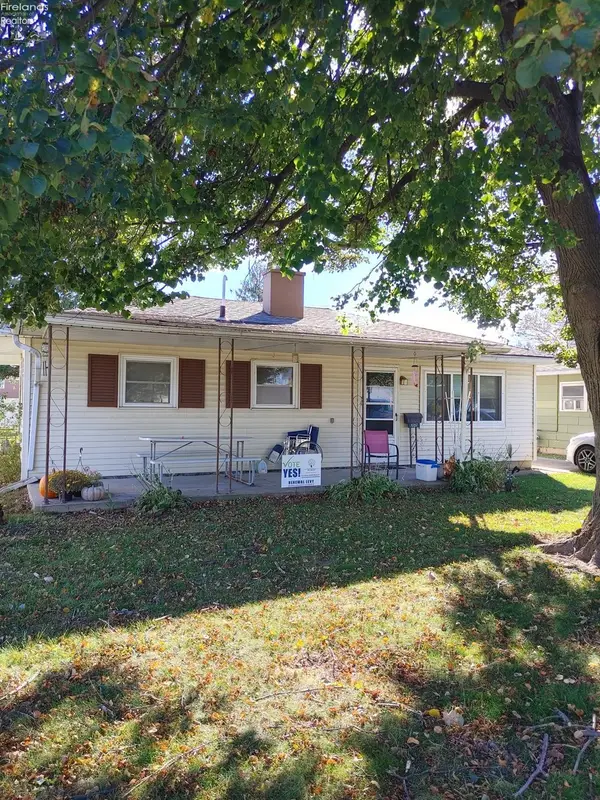 $140,000Active3 beds 1 baths925 sq. ft.
$140,000Active3 beds 1 baths925 sq. ft.1707 North Street, Fremont, OH 43420
MLS# 20254287Listed by: HOWARD HANNA - FREMONT - Coming Soon
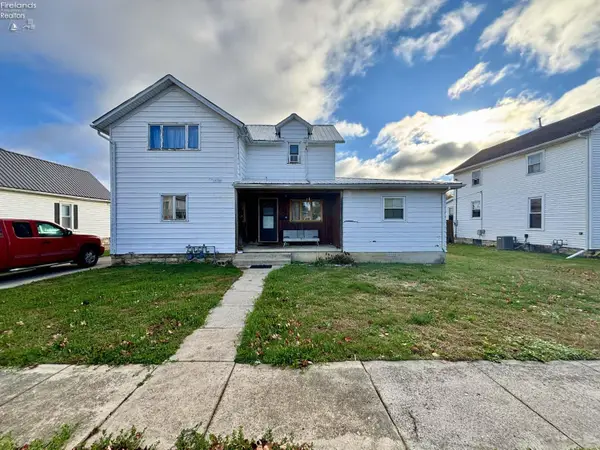 $165,000Coming Soon4 beds 3 baths
$165,000Coming Soon4 beds 3 baths125 Austin Street, Fremont, OH 43420
MLS# 20254258Listed by: PLUM TREE REALTY - New
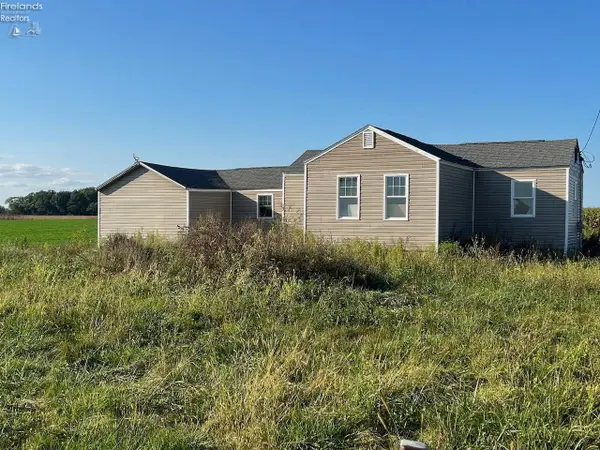 $70,000Active2 beds 1 baths1,212 sq. ft.
$70,000Active2 beds 1 baths1,212 sq. ft.3850 County Road 231, Fremont, OH 43420
MLS# 20254278Listed by: BONNIGSON & ASSOCIATES - New
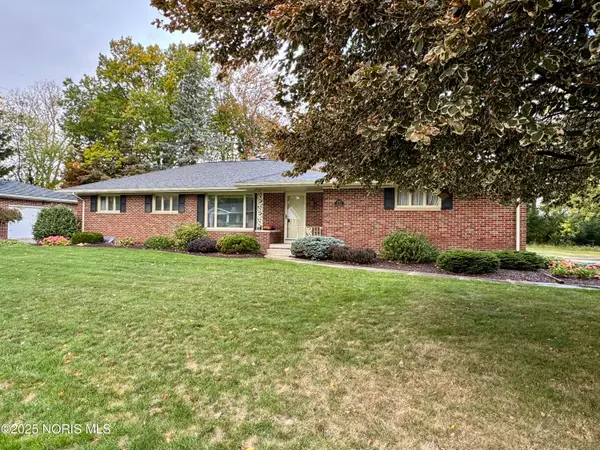 $239,900Active3 beds 2 baths1,544 sq. ft.
$239,900Active3 beds 2 baths1,544 sq. ft.2020 Elm Drive, Fremont, OH 43420
MLS# 10000535Listed by: WENDT KEY TEAM REALTY LTD - New
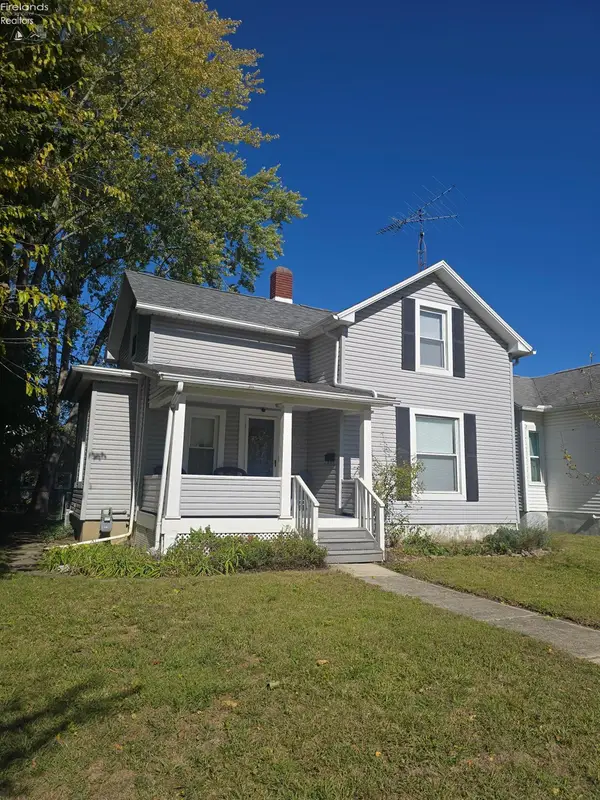 $139,000Active4 beds 1 baths1,328 sq. ft.
$139,000Active4 beds 1 baths1,328 sq. ft.920 Garrison Street, Fremont, OH 43420
MLS# 20254218Listed by: WENDT KEY TEAM REALTY - New
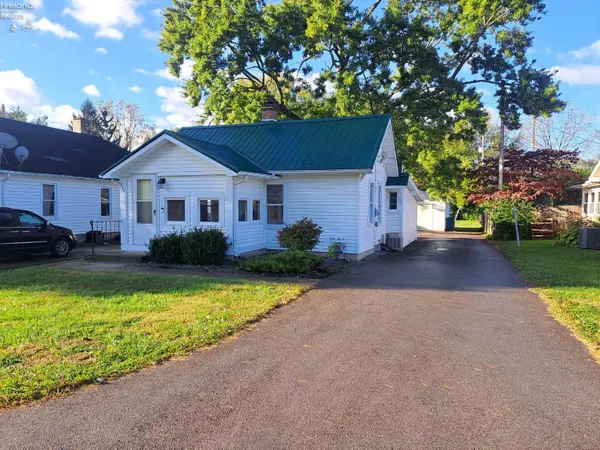 $124,900Active1 beds 1 baths800 sq. ft.
$124,900Active1 beds 1 baths800 sq. ft.822 Upton Road, Fremont, OH 43420
MLS# 20254223Listed by: WENDT KEY TEAM REALTY - New
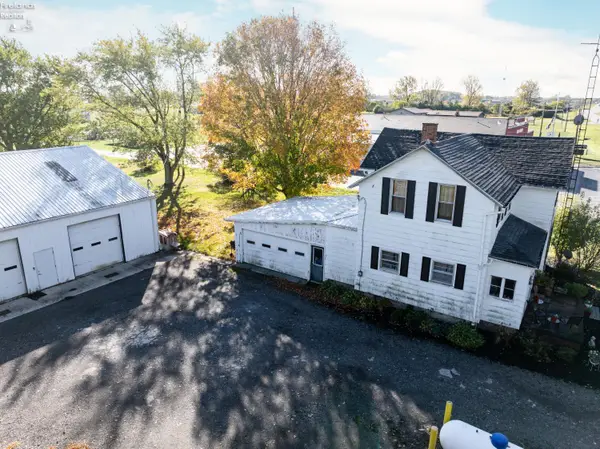 $200,000Active4 beds 2 baths1,505 sq. ft.
$200,000Active4 beds 2 baths1,505 sq. ft.2219 Oak Harbor Road, Fremont, OH 43420
MLS# 20254188Listed by: POLTER REAL ESTATE - New
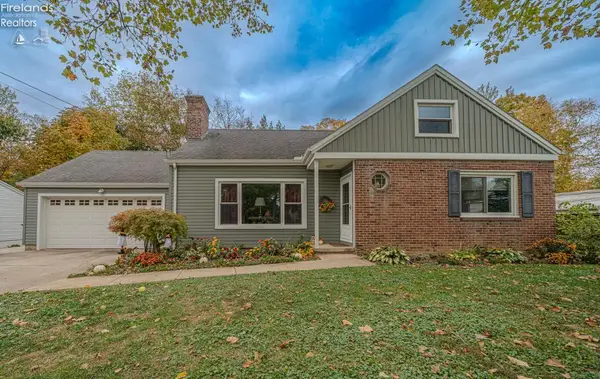 $239,900Active4 beds 2 baths2,350 sq. ft.
$239,900Active4 beds 2 baths2,350 sq. ft.1826 Morrison Road, Fremont, OH 43420
MLS# 20254177Listed by: EXP REALTY, LLC 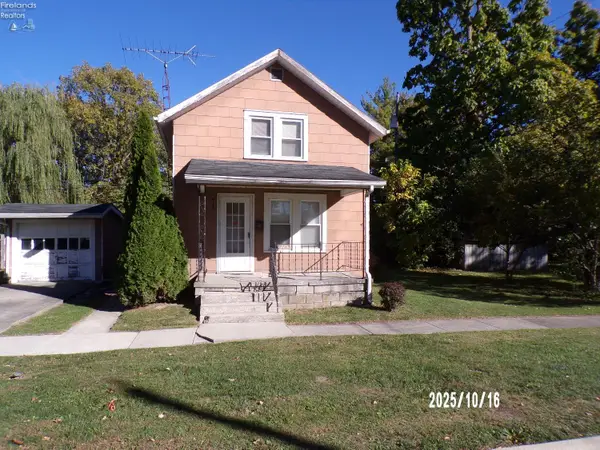 $39,900Active2 beds 2 baths787 sq. ft.
$39,900Active2 beds 2 baths787 sq. ft.115 N Taft, Fremont, OH 43420
MLS# 20254173Listed by: CENTURY 21 WILCOX & ASSOCIATES
