855 Rambo Lane, Fremont, OH 43420
Local realty services provided by:ERA Geyer Noakes Realty Group
855 Rambo Lane,Fremont, OH 43420
$369,900
- 4 Beds
- 3 Baths
- 2,650 sq. ft.
- Single family
- Active
Listed by:cheryl wendt
Office:wendt key team realty
MLS#:20252733
Source:OH_FMLS
Price summary
- Price:$369,900
- Price per sq. ft.:$139.58
About this home
ESCAPE TO YOUR PRIVATE OASIS ON THE SANDUSKY RIVER! Stunning, Brick ranch offers 4 bdrms, 3 bths & finished walk-out lower level w/more than 1000sqft incl in total sqft! Circular driveway & large foyer welcomes guests. Main flr boasts perfect blend of luxury & comfort in formal LR, DR, FR & custom, eat-in Kitchen w/walk-in pantry that features W&D hookups! Main flr Master Suite w/private bth & 2 addl bdrms & bth. Enjoy river views from the 3-Season room & open deck above; or the covered & open patio below! Convenient attchd garage opens to kitchen! Entertain in style w/lower level FR, Bth, Bdrm & Office! Workshop & storage rm allow projects to be completed. Furnace 2020; Ktchn Appls & LVT 2022; Guest bth 2017; Roof 2017; Carpet LL bdrm&office 2019; Garage Attic Ladder 2023. Beautifully landscaped w/tiered pavers for ease in mowing; plus exterior storage shed for river toys & fishing equipment! Perfect home for those who appreciate quality & tranquility; plus lots of wildlife to enjoy--it's a true gem!
Contact an agent
Home facts
- Year built:1970
- Listing ID #:20252733
- Added:70 day(s) ago
- Updated:September 24, 2025 at 03:16 PM
Rooms and interior
- Bedrooms:4
- Total bathrooms:3
- Full bathrooms:3
- Living area:2,650 sq. ft.
Heating and cooling
- Cooling:Central Air
- Heating:Electric, Forced Air, Heat Pump
Structure and exterior
- Roof:Asphalt
- Year built:1970
- Building area:2,650 sq. ft.
- Lot area:0.75 Acres
Utilities
- Water:Well
- Sewer:Leach, Septic Tank
Finances and disclosures
- Price:$369,900
- Price per sq. ft.:$139.58
- Tax amount:$3,201
New listings near 855 Rambo Lane
- New
 $220,000Active4 beds 2 baths1,536 sq. ft.
$220,000Active4 beds 2 baths1,536 sq. ft.933 E Cole Road, Fremont, OH 43420
MLS# 20253837Listed by: WENDT KEY TEAM REALTY - New
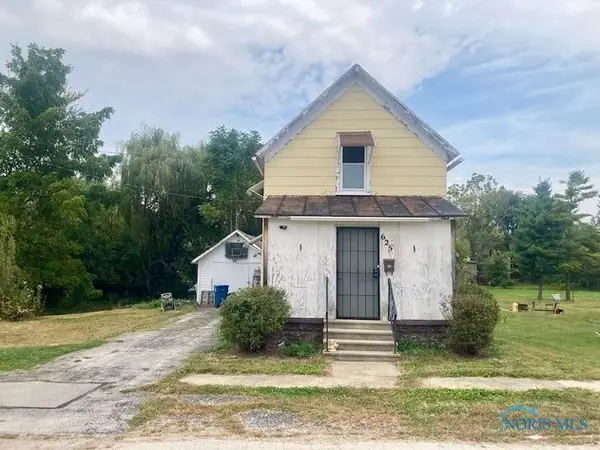 $20,000Active2 beds 1 baths723 sq. ft.
$20,000Active2 beds 1 baths723 sq. ft.625 Bush Place, Fremont, OH 43420
MLS# 6136191Listed by: BETH ROSE REAL ESTATE & AUCTIO - Coming Soon
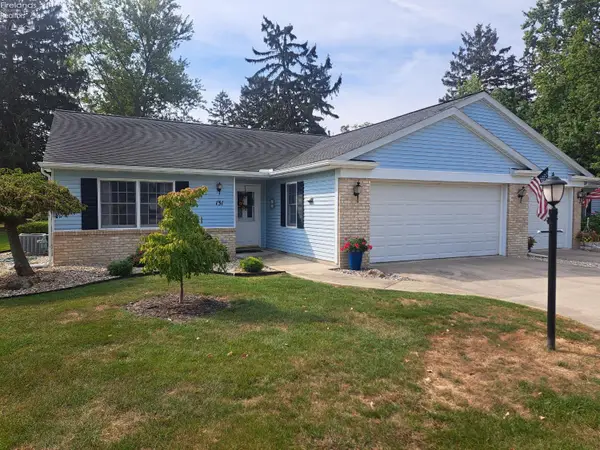 $189,500Coming Soon2 beds 2 baths
$189,500Coming Soon2 beds 2 baths131 Berkshire Drive, Fremont, OH 43420
MLS# 20253771Listed by: WENDT KEY TEAM REALTY - Coming Soon
 $259,900Coming Soon3 beds 2 baths
$259,900Coming Soon3 beds 2 baths135 Briarwood Circle, Fremont, OH 43420
MLS# 20253784Listed by: HOWARD HANNA - FREMONT - New
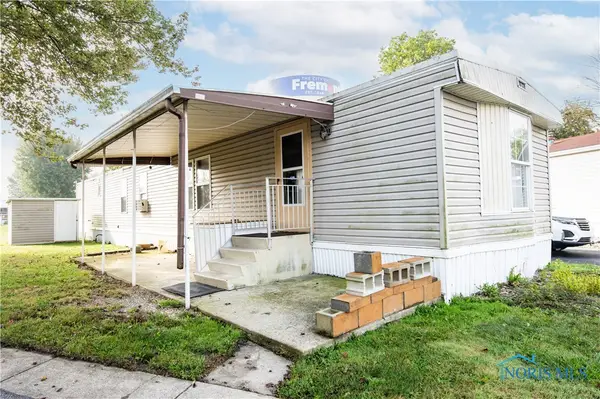 $38,000Active1 beds 1 baths728 sq. ft.
$38,000Active1 beds 1 baths728 sq. ft.1730 Port Clinton Street #33, Fremont, OH 43420
MLS# 6136137Listed by: POLTER REAL ESTATE - New
 $38,000Active1 beds 1 baths728 sq. ft.
$38,000Active1 beds 1 baths728 sq. ft.1730 Port Clinton Rd #33, Fremont, OH 43420
MLS# 20253781Listed by: POLTER REAL ESTATE - New
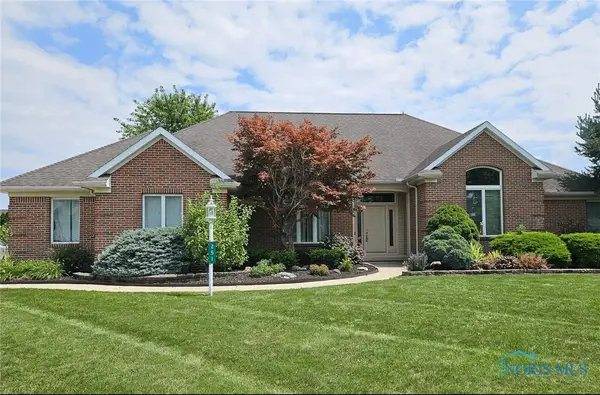 $400,000Active3 beds 3 baths2,357 sq. ft.
$400,000Active3 beds 3 baths2,357 sq. ft.251 Saint Paul Drive, Fremont, OH 43420
MLS# 6136079Listed by: DON ROSE AUCTION & REALTY - Coming Soon
 $230,000Coming Soon3 beds 2 baths
$230,000Coming Soon3 beds 2 baths1526 Sunrise Boulevard, Fremont, OH 43420
MLS# 20253745Listed by: RUSSELL REAL ESTATE SERVICES - FREMONT - Coming Soon
 $150,000Coming Soon3 beds 1 baths
$150,000Coming Soon3 beds 1 baths433 Sandusky Avenue, Fremont, OH 43420
MLS# 20253708Listed by: HOWARD HANNA - FREMONT - Coming Soon
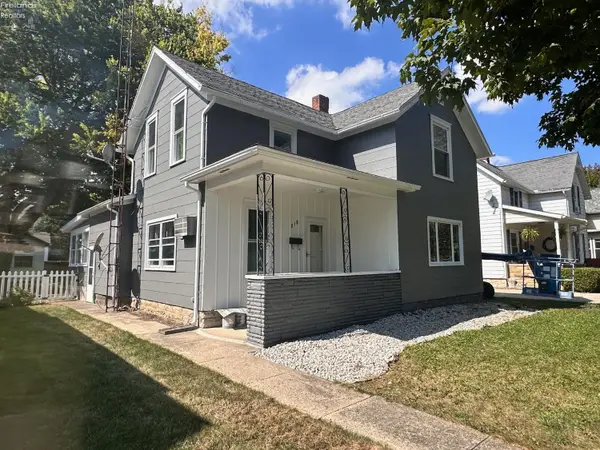 $139,900Coming Soon3 beds 1 baths
$139,900Coming Soon3 beds 1 baths818 Franklin Avenue, Fremont, OH 43420
MLS# 20253697Listed by: WENDT KEY TEAM REALTY
