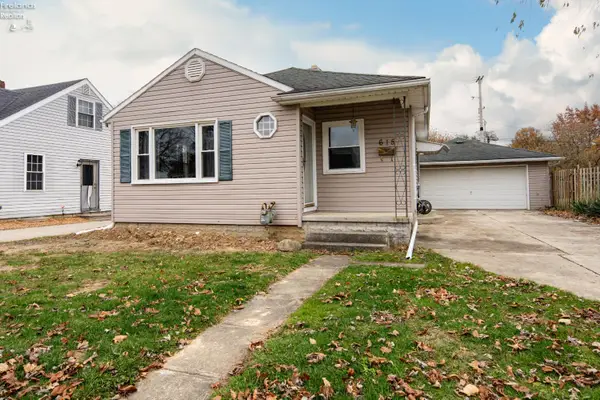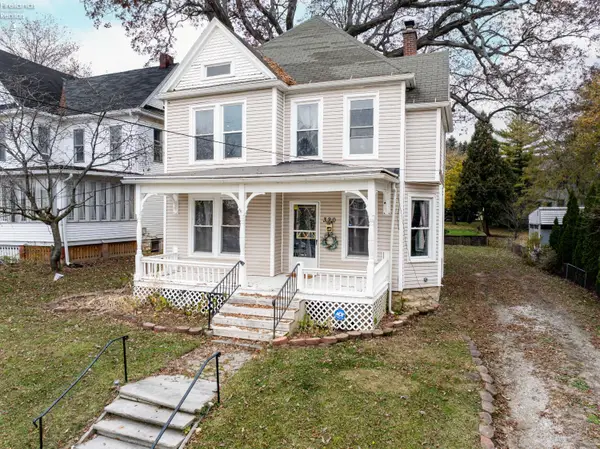924 Birdseye Boulevard, Fremont, OH 43420
Local realty services provided by:ERA Geyer Noakes Realty Group
924 Birdseye Boulevard,Fremont, OH 43420
$167,000
- 3 Beds
- 2 Baths
- - sq. ft.
- Single family
- Sold
Listed by: jamie ritchie
Office: wendt key team realty ltd
MLS#:10000812
Source:OH_TBR
Sorry, we are unable to map this address
Price summary
- Price:$167,000
About this home
Step inside this well-maintained home featuring new carpeting throughout the living room, hallway, and bedrooms, plus all-new trim on the main level. The covered front porch welcomes you inside, while the wooden back deck and fenced backyard offer the perfect place to relax or entertain. The kitchen features classic wooden cabinetry, and all appliances stay. Adjacent to the kitchen is a flexible dining room or family roomcomplete with a newer patio door leading to the back deck and a convenient half bathroom with an updated vanity and commode. The spacious living room offers vinyl replacement windows, 2 wooden blinds, and a coat closet. Upstairs, you'll find bedrooms with ceiling fans and an updated full bathroom featuring a refreshed update, also has a medicine cabinet and tub/shower surround. Additional updates include electrical improvements, extensive plumbing updates (including the main soil pipe replaced from basement to attic with PVC), and a basement waterproofing system. The basement is ready to be finished, with many supplies already included. The furnace was just serviced in October 2025, Central Air, and the home's vinyl siding offers easy maintenance and great curb appeal. Outside, enjoy a detached garage with opener, fenced in yard and a storage shed for extra convenience. This home combines thoughtful updates and is move in ready!
Contact an agent
Home facts
- Year built:1900
- Listing ID #:10000812
- Added:47 day(s) ago
- Updated:December 17, 2025 at 09:13 AM
Rooms and interior
- Bedrooms:3
- Total bathrooms:2
- Full bathrooms:1
- Half bathrooms:1
Heating and cooling
- Cooling:Central Air
- Heating:Forced Air, Natural Gas
Structure and exterior
- Roof:Asphalt
- Year built:1900
Schools
- High school:Ross
- Middle school:Fremont
- Elementary school:Atkinson
Utilities
- Water:Public, Water Connected
- Sewer:Public Sewer, Sewer Connected
Finances and disclosures
- Price:$167,000
New listings near 924 Birdseye Boulevard
- Coming Soon
 $215,000Coming Soon3 beds 1 baths
$215,000Coming Soon3 beds 1 baths1813 Finley Drive, Fremont, OH 43420
MLS# 20254763Listed by: WENDT KEY TEAM REALTY - New
 $118,900Active3 beds 2 baths1,200 sq. ft.
$118,900Active3 beds 2 baths1,200 sq. ft.1310 Elmhurst Lane, Fremont, OH 43420
MLS# 20254736Listed by: WENDT KEY TEAM REALTY  $300,000Active3 beds 3 baths2,736 sq. ft.
$300,000Active3 beds 3 baths2,736 sq. ft.1116 Buckland Avenue, Fremont, OH 43420
MLS# 20254676Listed by: WENDT KEY TEAM REALTY $97,900Active3 beds 2 baths1,733 sq. ft.
$97,900Active3 beds 2 baths1,733 sq. ft.1041 North Street, Fremont, OH 43420
MLS# 20254627Listed by: HOWARD HANNA - FREMONT $119,000Active3 beds 1 baths1,284 sq. ft.
$119,000Active3 beds 1 baths1,284 sq. ft.314 N Ohio Avenue, Fremont, OH 43420
MLS# 20254615Listed by: HOWARD HANNA - PORT CLINTON $125,000Active5 beds 2 baths2,184 sq. ft.
$125,000Active5 beds 2 baths2,184 sq. ft.720 W State Street, Fremont, OH 43420
MLS# 10001704Listed by: WENDT KEY TEAM REALTY LTD $137,500Active2 beds 1 baths792 sq. ft.
$137,500Active2 beds 1 baths792 sq. ft.615 Gibson Street, Fremont, OH 43420
MLS# 20254601Listed by: POLTER REAL ESTATE $175,500Active3 beds 2 baths1,716 sq. ft.
$175,500Active3 beds 2 baths1,716 sq. ft.320 High Street, Fremont, OH 43420
MLS# 20254588Listed by: POLTER REAL ESTATE $425,000Active3 beds 3 baths2,465 sq. ft.
$425,000Active3 beds 3 baths2,465 sq. ft.1936 County Road 222, Fremont, OH 43420
MLS# 10001652Listed by: WENDT KEY TEAM REALTY LTD $259,900Active3 beds 2 baths1,492 sq. ft.
$259,900Active3 beds 2 baths1,492 sq. ft.226 Myah Drive, Fremont, OH 43420
MLS# 10001573Listed by: SERENITY REALTY LLC
