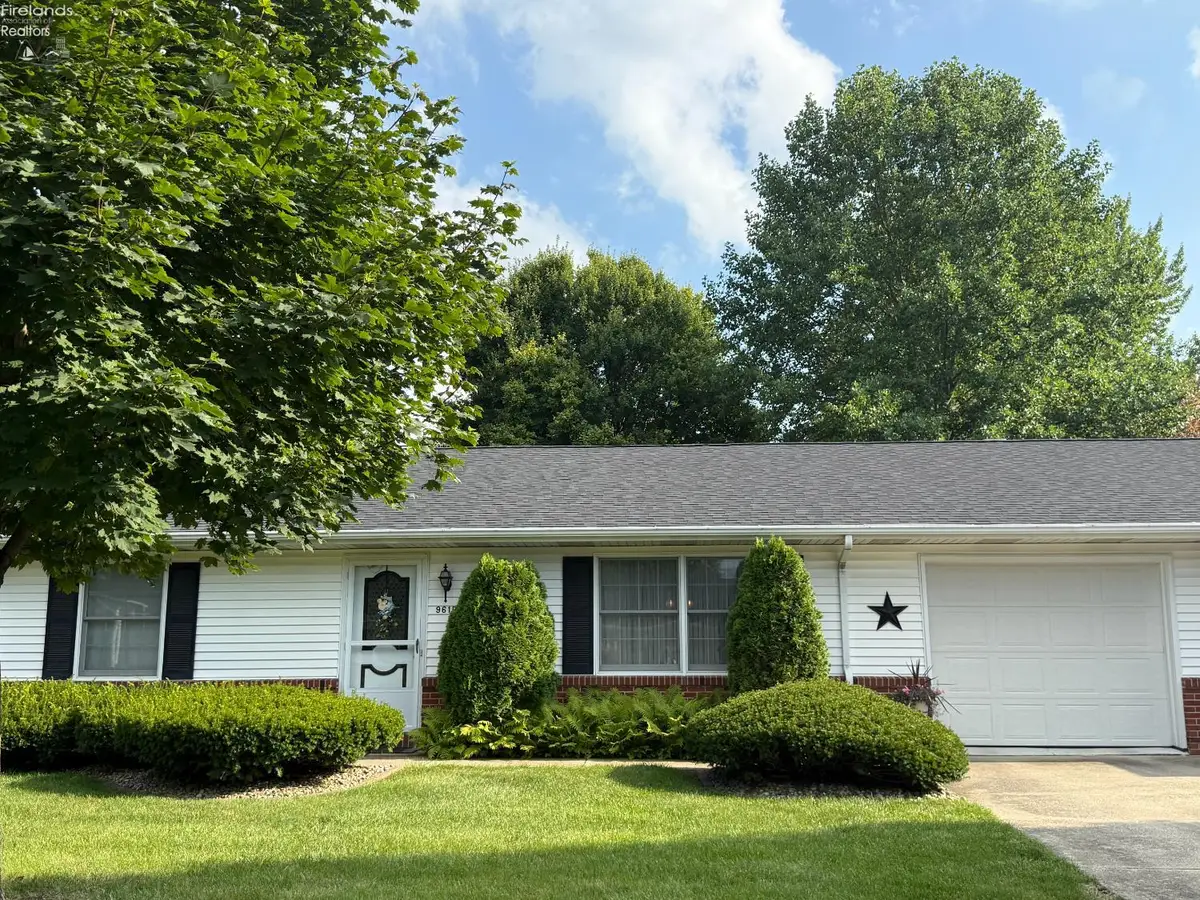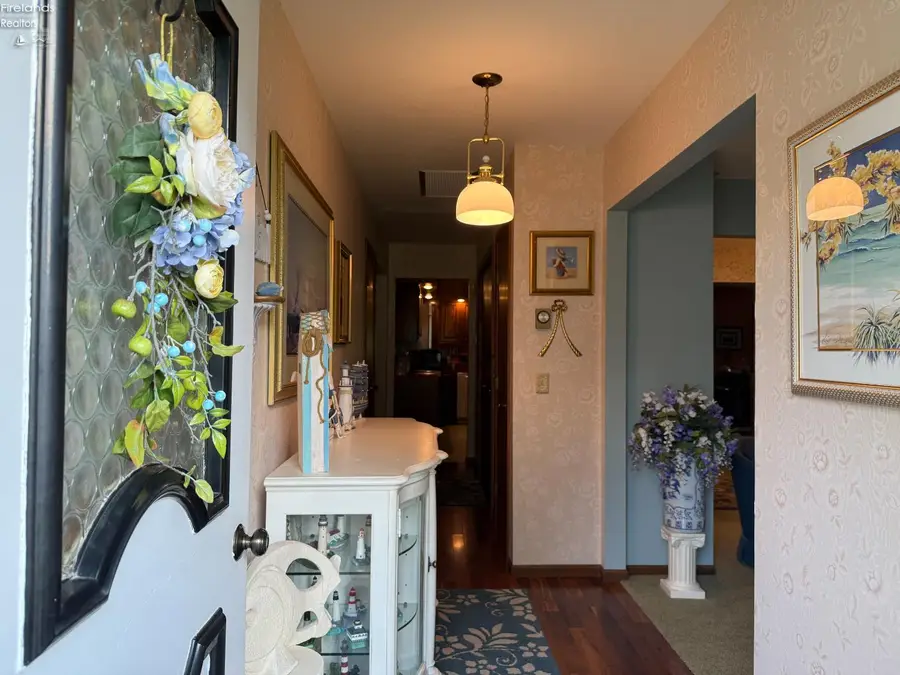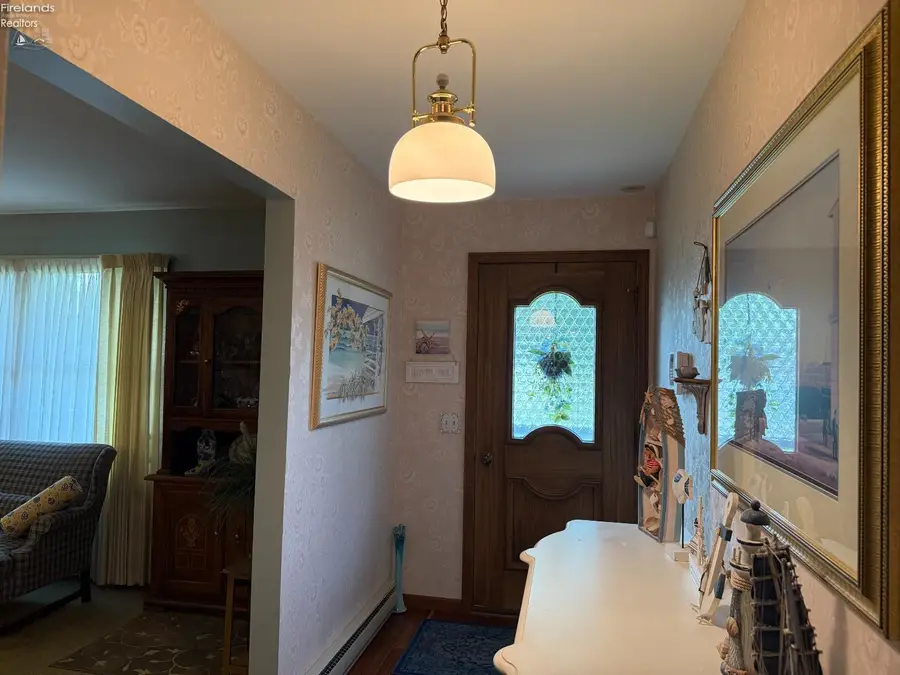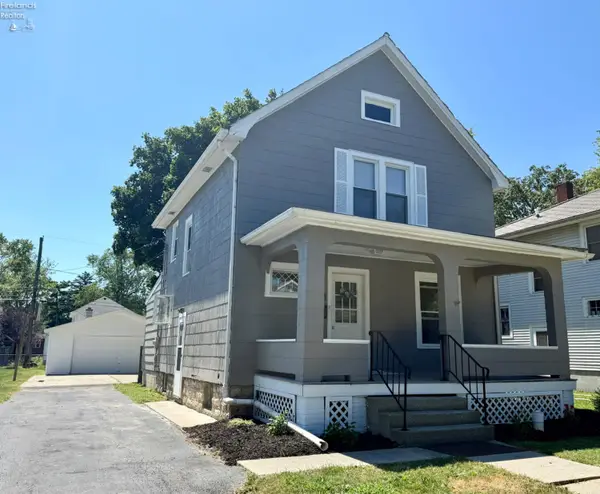961 Tucker Lane #B, Fremont, OH 43420
Local realty services provided by:ERA Geyer Noakes Realty Group



961 Tucker Lane #B,Fremont, OH 43420
$146,000
- 2 Beds
- 2 Baths
- 1,524 sq. ft.
- Condominium
- Active
Listed by:diann m hamons
Office:wendt key team realty
MLS#:20253203
Source:OH_FMLS
Price summary
- Price:$146,000
- Price per sq. ft.:$95.8
About this home
Move In and enjoy your Condo Life. Enter into the foyer for your at home feeling. The kitchen has many cabinets, including a pantry for storage and is open to dinette and large family room with wood burning fireplace. Backdoor opens up to the patio for relaxing or grilling. Off dinette is the formal dining room and spacious formal living room. Primary bedroom with 2 double closets and master bath with shower. Main bath is close to the 2nd bedroom and has a single vanity with tub/shower combo. This unit had a new roof in 2022, A/C unit in 2023 and gutter helmet in 2025. All window treatments stay as well as the 2 yr old washer, dryer and 3yr old refrigerator, not sure of dryer age. Home is heated with ceiling radiant heat and each room has its own thermostat for your comfort. Softened well water is provided by the association, sewer is public and cost $94. a month. Call to take a look before this condo is GONE!!
Contact an agent
Home facts
- Year built:1980
- Listing Id #:20253203
- Added:1 day(s) ago
- Updated:August 18, 2025 at 08:54 PM
Rooms and interior
- Bedrooms:2
- Total bathrooms:2
- Full bathrooms:2
- Living area:1,524 sq. ft.
Heating and cooling
- Cooling:Central Air
- Heating:Baseboard, Electric
Structure and exterior
- Roof:Asphalt
- Year built:1980
- Building area:1,524 sq. ft.
Utilities
- Water:Well
- Sewer:Public Sewer
Finances and disclosures
- Price:$146,000
- Price per sq. ft.:$95.8
- Tax amount:$1,185 (2024)
New listings near 961 Tucker Lane #B
- Coming Soon
 $159,500Coming Soon3 beds 2 baths
$159,500Coming Soon3 beds 2 baths921 Linden Boulevard, Fremont, OH 43420
MLS# 20253223Listed by: POLTER REAL ESTATE - New
 $85,000Active3 beds 1 baths1,106 sq. ft.
$85,000Active3 beds 1 baths1,106 sq. ft.1026 Western Avenue, Fremont, OH 43420
MLS# 20253200Listed by: CENTURY 21 BOLTE REAL ESTATE - TIFFIN - Coming Soon
 $295,000Coming Soon5 beds 3 baths
$295,000Coming Soon5 beds 3 baths335 Cottage Street, Fremont, OH 43420
MLS# 20253199Listed by: WENDT KEY TEAM REALTY - New
 $142,000Active2 beds 1 baths1,442 sq. ft.
$142,000Active2 beds 1 baths1,442 sq. ft.402 Morrison Street, Fremont, OH 43420
MLS# 20253186Listed by: EXP REALTY, LLC - New
 $60,000Active4 beds 2 baths3,029 sq. ft.
$60,000Active4 beds 2 baths3,029 sq. ft.616 Lime Street, Fremont, OH 43420
MLS# 5148667Listed by: RUSSELL REAL ESTATE SERVICES - Coming Soon
 $87,900Coming Soon2 beds 2 baths
$87,900Coming Soon2 beds 2 baths1037 Buckland Avenue, Fremont, OH 43420
MLS# 20253142Listed by: WENDT KEY TEAM REALTY - Coming Soon
 $239,900Coming Soon3 beds 2 baths
$239,900Coming Soon3 beds 2 baths33 Linda Drive, Fremont, OH 43420
MLS# 20253151Listed by: WENDT KEY TEAM REALTY - Coming Soon
 $130,000Coming Soon3 beds 2 baths
$130,000Coming Soon3 beds 2 baths515 S Arch Street, Fremont, OH 43420
MLS# 6134282Listed by: KEY REALTY - New
 $165,000Active3 beds 1 baths1,085 sq. ft.
$165,000Active3 beds 1 baths1,085 sq. ft.921 White Avenue, Fremont, OH 43420
MLS# 20253141Listed by: PLUM TREE REALTY
