843 Harmony Drive, Gahanna, OH 43230
Local realty services provided by:ERA Martin & Associates
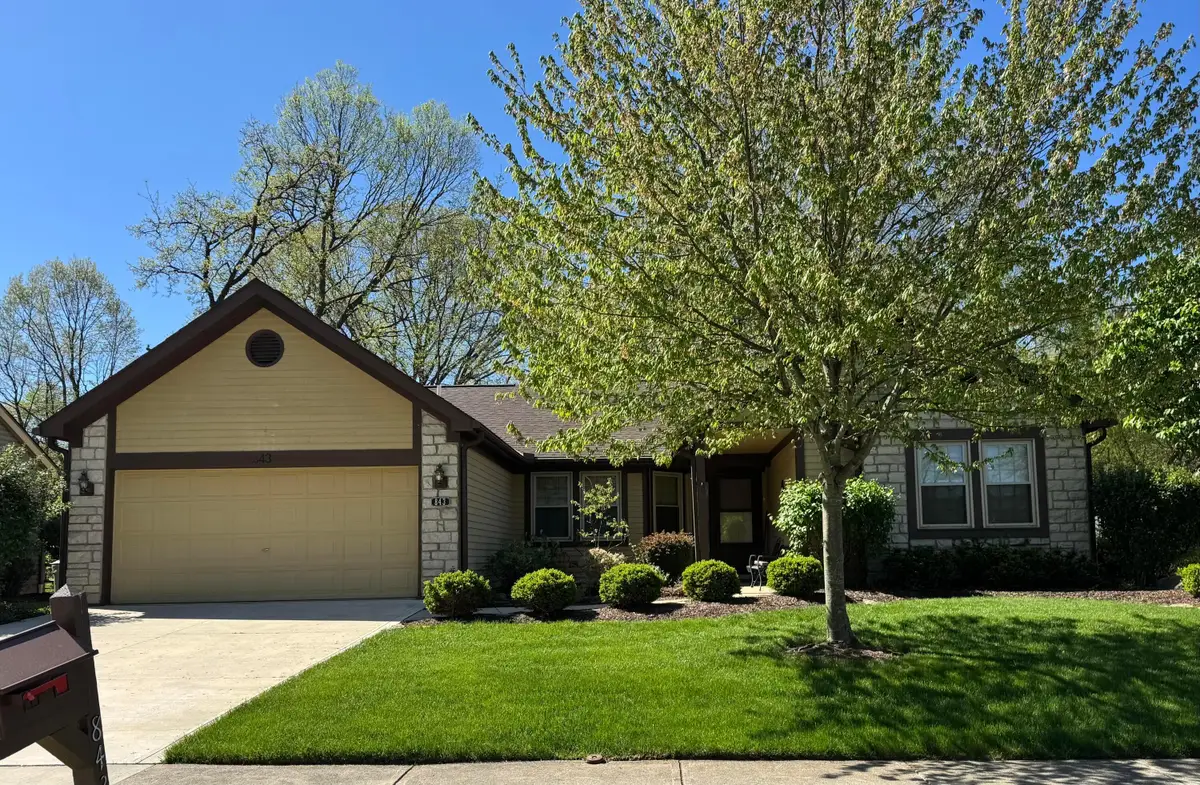
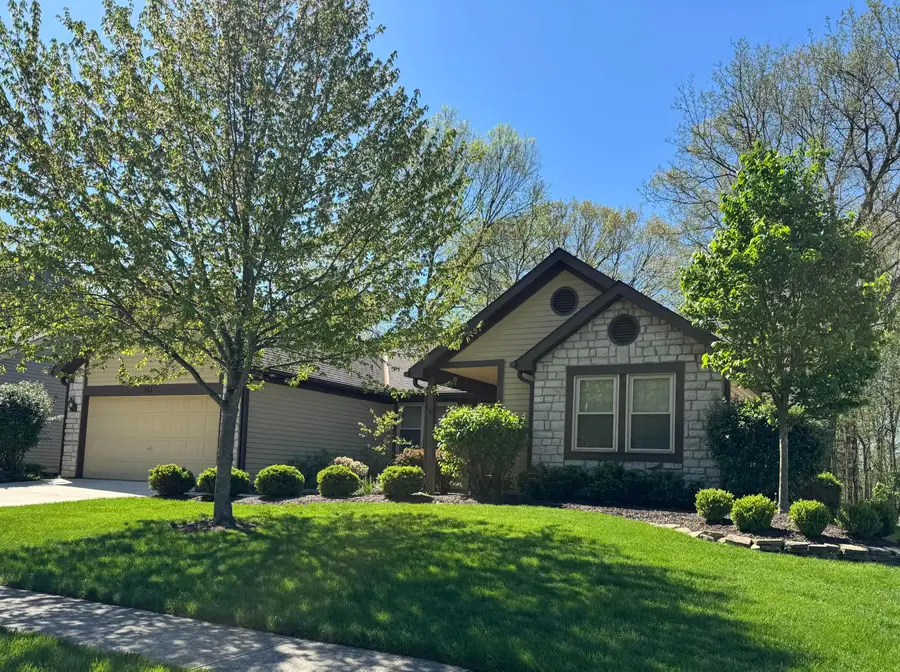

843 Harmony Drive,Gahanna, OH 43230
$425,000
- 3 Beds
- 2 Baths
- 1,867 sq. ft.
- Single family
- Active
Listed by:tuesday l lintner
Office:keller williams greater cols
MLS#:225015739
Source:OH_CBR
Price summary
- Price:$425,000
- Price per sq. ft.:$227.64
About this home
OPEN HOUSE JUNE 29 12-3 Well Maintained Gahanna 1867 soft Ranch, 3BR, 2 Full Bath. The Curb Appeal is a Show Stopper with the Stone Front, Professional Landscape,Neutral Colors, Cousy Covered Front Porch with the Wooded Backdrop. The Owner Suite and Bath Located on the East End while the 2 Additional BRs and Bath on the West End allowing additional Privacy. Large Kitchen with Light Cabinets, Vaulted Ceiling, Eating Area Looking into the Living Room which looks out on a Wooded View. Dining Room off the Kitchen for Hosting Holidays, Everyday Meals, or could be used as an Office, Den, or Living Area.. Laundry Room is Strategically Located off the Kitchen and 2 Car Garage with Electric Opener. The 3/4 Full Basement with Preventative Steel Beams on the East Wall, includes an Encapsulated Crawl Space Area and Sump Pump. The Rear of this home also includes Professional Landscape, Private Cement Patio with a Wooded View. A Ranch Home in Gahanna is Definitely a Sought After Commodity an I expect it to go quickly, Don't Miss this One Owner, Smoke and Pet Free Property. Conveniently located walking distant to Gahanna Elementary and Middle School, minutes from Shopping, 270 Freeway, Downtown, and Airport. Rheem Furnace and Air Conditioner 2022, Newer 40Gal Gas Hot Water, Roof 8yrs old.
Contact an agent
Home facts
- Year built:1988
- Listing Id #:225015739
- Added:85 day(s) ago
- Updated:July 24, 2025 at 05:34 PM
Rooms and interior
- Bedrooms:3
- Total bathrooms:2
- Full bathrooms:2
- Living area:1,867 sq. ft.
Heating and cooling
- Heating:Forced Air, Heating
Structure and exterior
- Year built:1988
- Building area:1,867 sq. ft.
- Lot area:0.24 Acres
Finances and disclosures
- Price:$425,000
- Price per sq. ft.:$227.64
- Tax amount:$5,625
New listings near 843 Harmony Drive
- Coming Soon
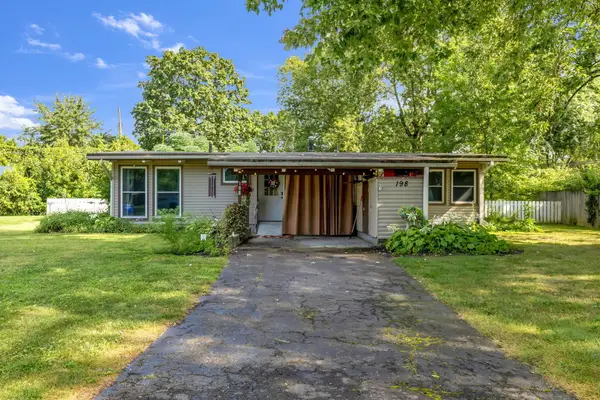 $274,900Coming Soon3 beds 1 baths
$274,900Coming Soon3 beds 1 baths198 Gary Lee Drive, Columbus, OH 43230
MLS# 225030673Listed by: MOVE REAL ESTATE - Coming SoonOpen Fri, 4 to 6pm
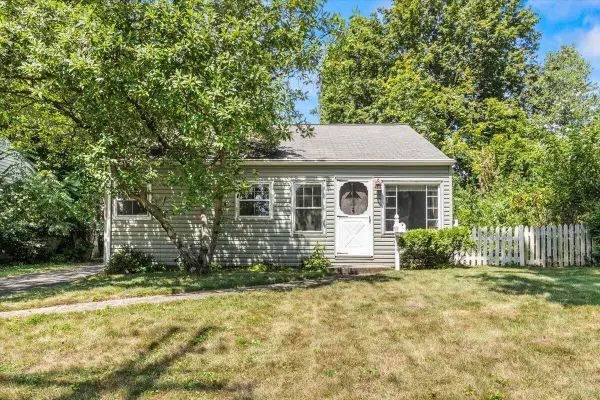 $219,900Coming Soon2 beds 1 baths
$219,900Coming Soon2 beds 1 baths122 Clark Street, Columbus, OH 43230
MLS# 225030528Listed by: KELLER WILLIAMS CONSULTANTS - Open Sat, 12 to 2pmNew
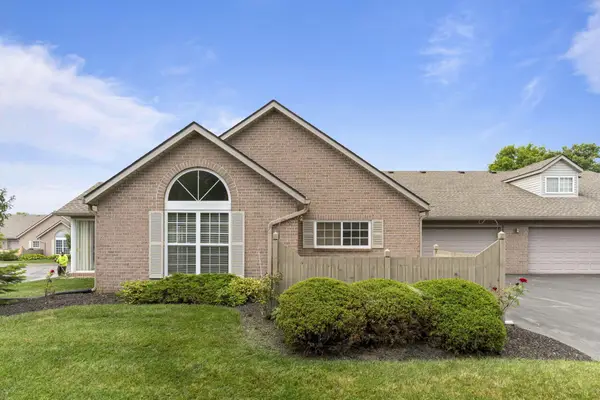 $285,000Active2 beds 2 baths1,237 sq. ft.
$285,000Active2 beds 2 baths1,237 sq. ft.1322 Amberlea Drive E, Columbus, OH 43230
MLS# 225030456Listed by: KELLER WILLIAMS GREATER COLS - Coming SoonOpen Sat, 2 to 4pm
 $589,900Coming Soon4 beds 3 baths
$589,900Coming Soon4 beds 3 baths669 Reindeer Lane, Columbus, OH 43230
MLS# 225030368Listed by: THE RAINES GROUP, INC. - Open Thu, 5 to 7pmNew
 $460,000Active4 beds 3 baths2,052 sq. ft.
$460,000Active4 beds 3 baths2,052 sq. ft.583 Shadewood Court, Columbus, OH 43230
MLS# 225030302Listed by: COLDWELL BANKER REALTY - New
 $555,000Active4 beds 3 baths3,593 sq. ft.
$555,000Active4 beds 3 baths3,593 sq. ft.866 Dark Star Avenue, Gahanna, OH 43230
MLS# 225030086Listed by: HOME CENTRAL REALTY - New
 $429,900Active3 beds 3 baths1,757 sq. ft.
$429,900Active3 beds 3 baths1,757 sq. ft.338 Rita Court, Columbus, OH 43230
MLS# 225030061Listed by: STUART HOME REALTY - Open Sat, 12 to 2pmNew
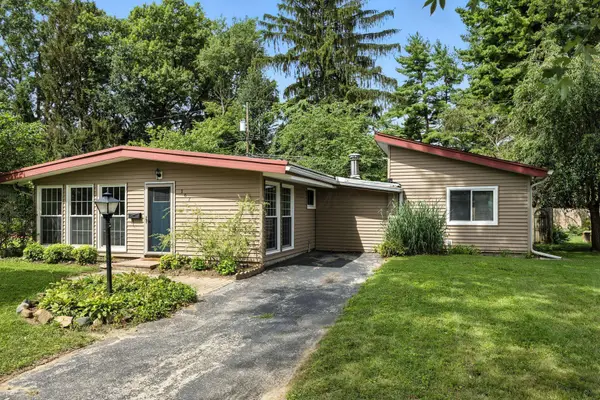 $314,900Active3 beds 1 baths1,811 sq. ft.
$314,900Active3 beds 1 baths1,811 sq. ft.167 Douglas Drive, Columbus, OH 43230
MLS# 225029758Listed by: HOME CENTRAL REALTY - New
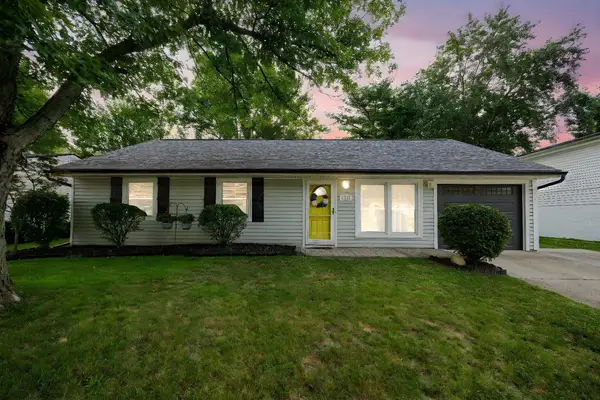 $275,000Active3 beds 1 baths1,064 sq. ft.
$275,000Active3 beds 1 baths1,064 sq. ft.676 Mistletoe Street, Columbus, OH 43230
MLS# 225029729Listed by: KELLER WILLIAMS CAPITAL PTNRS - New
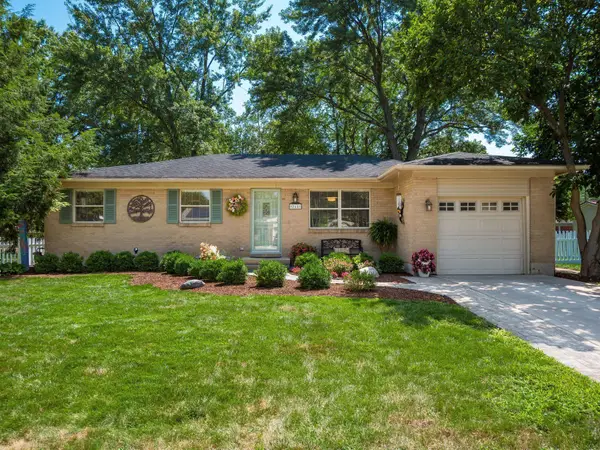 $334,900Active4 beds 2 baths1,905 sq. ft.
$334,900Active4 beds 2 baths1,905 sq. ft.245 Saint Johns Court, Columbus, OH 43230
MLS# 225029711Listed by: KELLER WILLIAMS CONSULTANTS
