1199 Ravine View Drive, Galena, OH 43021
Local realty services provided by:ERA Real Solutions Realty
Listed by: monica l cook, gary j cook
Office: coldwell banker realty
MLS#:225042736
Source:OH_CBR
Price summary
- Price:$725,000
- Price per sq. ft.:$226.99
About this home
Welcome to Brookview Manor, where this practically new home blends modern elegance with thoughtful design, situated on an oversized cul-de-sac lot. From the moment you arrive, the curb appeal & spacious 3-car garage with extra storage, set the tone for what's to come. Step into a light-filled interior featuring hardwood flooring & custom lighting throughout the 1st floor, a soaring great room, & a gourmet kitchen & dinette boasting a walk in pantry, grand island, quartz countertops, soft gray 42'' cabinetry, stainless appliances, & a stunning one-of-a-kind custom marble backsplash. Adjacent to the kitchen, a planning center offers a quiet workspace, while a dedicated first-floor office provides privacy & flexibility for remote work or creative pursuits. The primary suite is a true retreat, featuring a spa-inspired bath with a freestanding tub, walk in shower, a dual vanity with quartz counters, & newer ceramic tile flooring. A generous walk-in closet awaits. Upstairs also finds a 2nd floor laundry room, 3 additional bedrooms & a versatile bonus room providing the perfect space for a media room, playroom, or home gym. The full walkout lower level is ready for your vision, featuring egress windows that flood the space with natural light & rough-in plumbing for a future bathroom & wet bar. With ample square footage, it's ideal for creating a custom entertainment zone, guest suite, or multi-generational living area. The spacious backyard is outfitted with newer iron fencing & a maintenance free Trex deck. The location is a standout, just minutes from Alum Creek State Park, you'll enjoy easy access to boating, fishing, hiking trails, picnic areas, & a popular dog park. Treat yourself to local favorites like Sticky Fingers Ice Cream or grab a slice at the award-winning Cheshire Market—home to some of the best pizza around. Whether you're seeking adventure or relaxation, this Brookview beauty offers the perfect blend of luxury living & outdoor lifestyle.
Contact an agent
Home facts
- Year built:2020
- Listing ID #:225042736
- Added:53 day(s) ago
- Updated:December 31, 2025 at 03:45 PM
Rooms and interior
- Bedrooms:4
- Total bathrooms:3
- Full bathrooms:2
- Half bathrooms:1
- Living area:3,194 sq. ft.
Heating and cooling
- Heating:Forced Air, Heating
Structure and exterior
- Year built:2020
- Building area:3,194 sq. ft.
- Lot area:0.46 Acres
Finances and disclosures
- Price:$725,000
- Price per sq. ft.:$226.99
- Tax amount:$11,517
New listings near 1199 Ravine View Drive
- New
 $494,900Active3 beds 3 baths1,893 sq. ft.
$494,900Active3 beds 3 baths1,893 sq. ft.1245 Steller Drive, Galena, OH 43021
MLS# 226000335Listed by: THE REALTY FIRM - New
 $454,900Active3 beds 3 baths1,965 sq. ft.
$454,900Active3 beds 3 baths1,965 sq. ft.1094 Solitary Street, Galena, OH 43021
MLS# 226000336Listed by: THE REALTY FIRM - New
 $474,900Active3 beds 3 baths2,194 sq. ft.
$474,900Active3 beds 3 baths2,194 sq. ft.1110 Solitary Street, Galena, OH 43021
MLS# 226000337Listed by: THE REALTY FIRM - Open Tue, 2 to 4pmNew
 $489,900Active4 beds 3 baths2,606 sq. ft.
$489,900Active4 beds 3 baths2,606 sq. ft.7420 Steppe Court, Galena, OH 43021
MLS# 226000294Listed by: THE REALTY FIRM - Open Tue, 2 to 4pmNew
 $474,900Active4 beds 3 baths2,334 sq. ft.
$474,900Active4 beds 3 baths2,334 sq. ft.1248 Steller Drive, Galena, OH 43021
MLS# 226000295Listed by: THE REALTY FIRM - New
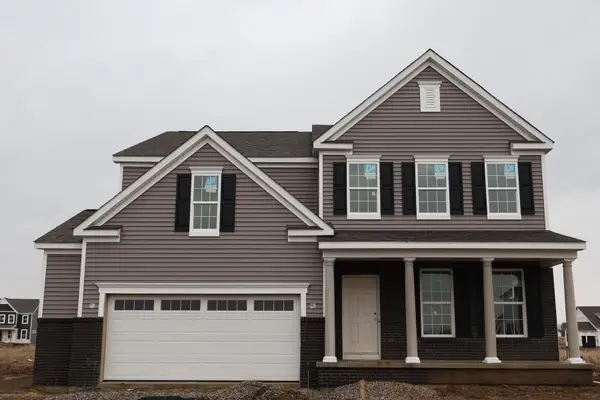 $668,404Active4 beds 3 baths3,129 sq. ft.
$668,404Active4 beds 3 baths3,129 sq. ft.305 River Birch Drive, Galena, OH 43021
MLS# 226000129Listed by: NEW ADVANTAGE, LTD 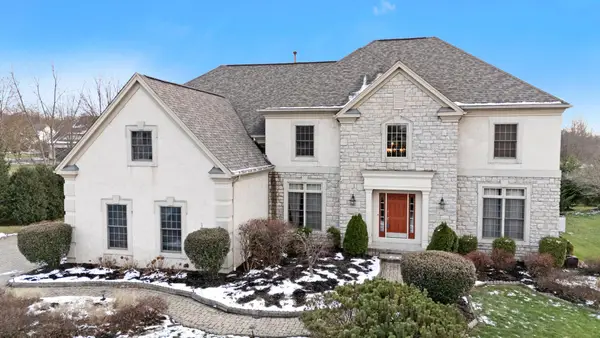 $789,500Active4 beds 5 baths5,151 sq. ft.
$789,500Active4 beds 5 baths5,151 sq. ft.5150 Port Haven Court, Galena, OH 43021
MLS# 225045195Listed by: BHHS AMERICAN REALTY CENTER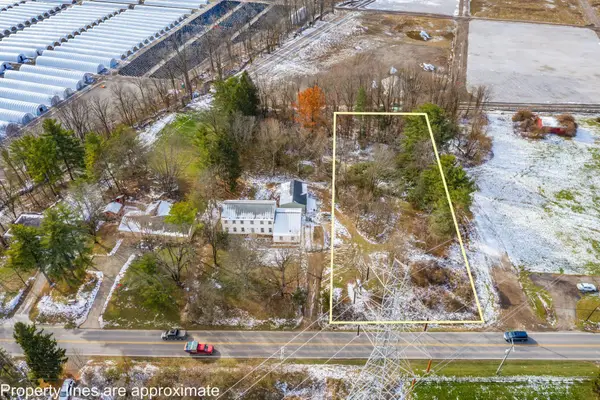 $150,000Active1.03 Acres
$150,000Active1.03 Acres7238 Africa Road, Galena, OH 43021
MLS# 225045150Listed by: THE BROKERAGE HOUSE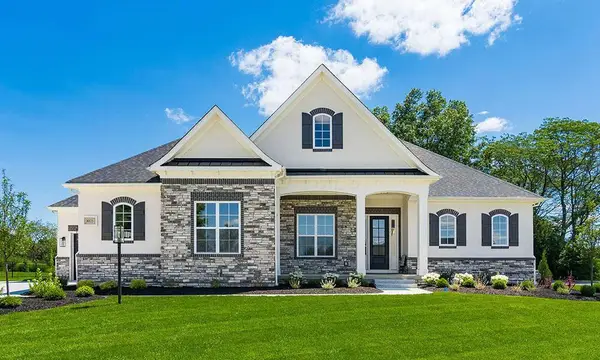 $1,255,900Active3 beds 4 baths3,472 sq. ft.
$1,255,900Active3 beds 4 baths3,472 sq. ft.8025 Genova Drive, Galena, OH 43021
MLS# 225045133Listed by: EMC REALTY LLC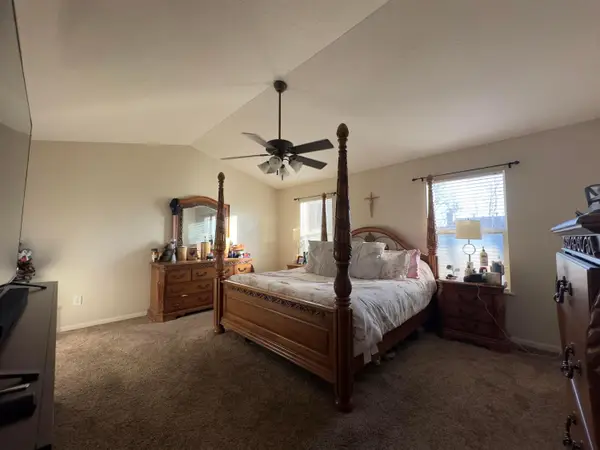 $735,000Active5 beds 4 baths4,018 sq. ft.
$735,000Active5 beds 4 baths4,018 sq. ft.5714 Braymoore Drive, Galena, OH 43021
MLS# 225045087Listed by: RED 1 REALTY
