80 Rafferty Drive, Gallipolis, OH 45631
Local realty services provided by:ERA Martin & Associates
Listed by:
- Jessica Green(740) 645 - 4163ERA Martin & Associates
MLS#:198792
Source:OH_SVAOR
Price summary
- Price:$299,000
- Price per sq. ft.:$84.08
About this home
Welcome to your spacious 2-story colonial with a full basement in Gallipolis! This 3-bedroom, 2.5-bath home offers 3,556 sq ft of living space on a .428-acre lot in a quiet cul-de-sac within Gallia County Local Schools. Built in 1998, it features an abundance of natural light throughout the main level with large windows, a formal dining room, and space for a breakfast nook. The layout offers flexibility, with potential to add a main-level bedroom if desired. Upstairs boasts beautiful hardwood floors installed in 2023, along with a very large primary bedroom, generous walk-in closet, and spacious secondary bedrooms. The full basement includes a shower and offers room to finish for additional living space, a rec room, or bedroom. Enjoy the outdoors with a large back deck perfect for entertaining, plus an oversized front porch and patio. A concrete driveway leads to the 2-car basement garage. Open House~Sunday, November 16th 3:00-5:00
Contact an agent
Home facts
- Year built:1998
- Listing ID #:198792
- Added:105 day(s) ago
- Updated:February 12, 2026 at 03:54 AM
Rooms and interior
- Bedrooms:3
- Total bathrooms:3
- Full bathrooms:2
- Half bathrooms:1
- Living area:3,556 sq. ft.
Heating and cooling
- Cooling:Central
- Heating:Electric, Heat Pump
Structure and exterior
- Roof:Asbestos Shingle
- Year built:1998
- Building area:3,556 sq. ft.
Utilities
- Water:Public
- Sewer:Public Sewer
Finances and disclosures
- Price:$299,000
- Price per sq. ft.:$84.08
New listings near 80 Rafferty Drive
- New
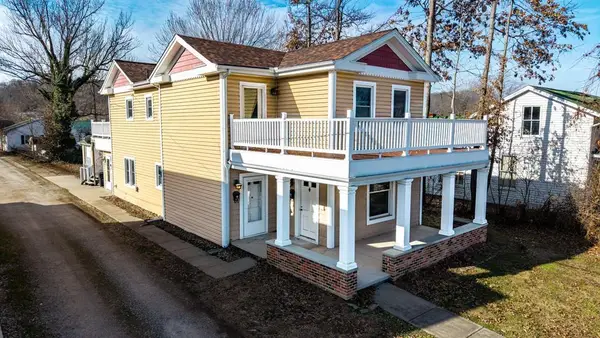 $279,900Active-- beds -- baths2,388 sq. ft.
$279,900Active-- beds -- baths2,388 sq. ft.15 Vine Street, Gallipolis, OH 45631
MLS# 200189Listed by: ERA MARTIN & ASSOCIATES - GALLIPOLIS - New
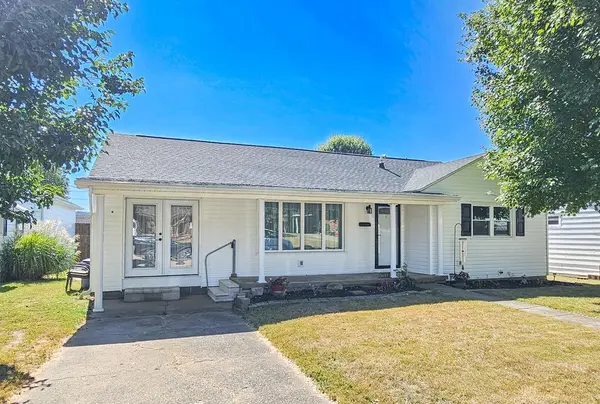 $176,000Active3 beds 1 baths1,234 sq. ft.
$176,000Active3 beds 1 baths1,234 sq. ft.1108 Teodora Avenue, Gallipolis, OH 45631
MLS# 200184Listed by: ERA MARTIN & ASSOCIATES - GALLIPOLIS 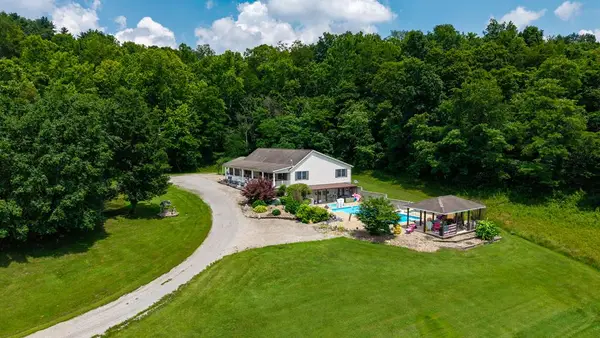 Listed by ERA$455,000Active3 beds 4 baths2,730 sq. ft.
Listed by ERA$455,000Active3 beds 4 baths2,730 sq. ft.114 Oliver Road, Gallipolis, OH 45631
MLS# 199174Listed by: ERA MARTIN & ASSOCIATES - GALLIPOLIS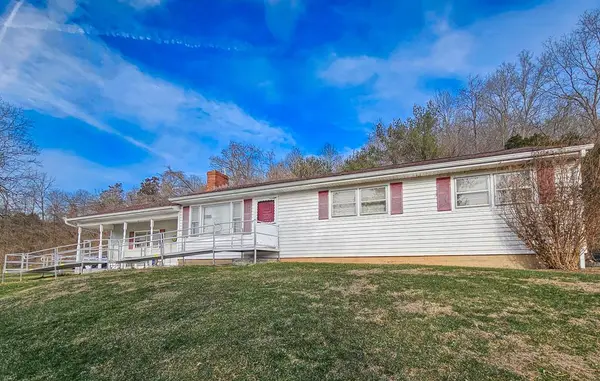 Listed by ERA$99,500Active3 beds 1 baths1,182 sq. ft.
Listed by ERA$99,500Active3 beds 1 baths1,182 sq. ft.3726 St. Rt. 218, Gallipolis, OH 45631
MLS# 199158Listed by: ERA MARTIN & ASSOCIATES - GALLIPOLIS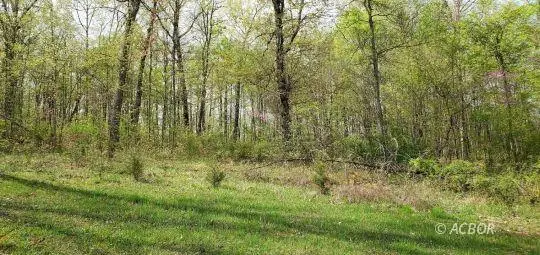 $59,900Active2.14 Acres
$59,900Active2.14 Acres0 Oak Ridge Road, Gallipolis, OH 45631
MLS# 199147Listed by: ERA MARTIN & ASSOCIATES - GALLIPOLIS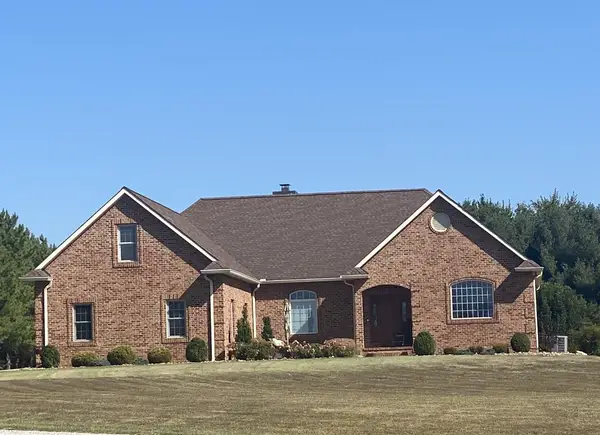 $1,200,000Active4 beds 3 baths4,947 sq. ft.
$1,200,000Active4 beds 3 baths4,947 sq. ft.2270 Vanco Road, Gallipolis, OH 45631
MLS# 199144Listed by: ERA MARTIN & ASSOCIATES - GALLIPOLIS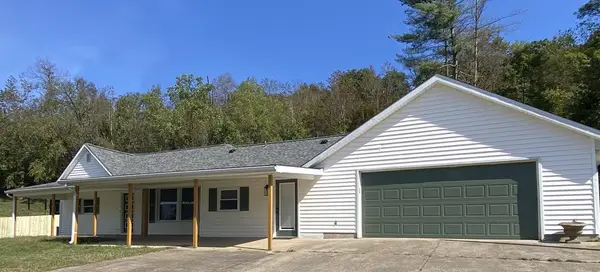 $270,000Active3 beds 2 baths2,225 sq. ft.
$270,000Active3 beds 2 baths2,225 sq. ft.728 St. Rt. 588, Gallipolis, OH 45631
MLS# 199128Listed by: ERA MARTIN & ASSOCIATES - GALLIPOLIS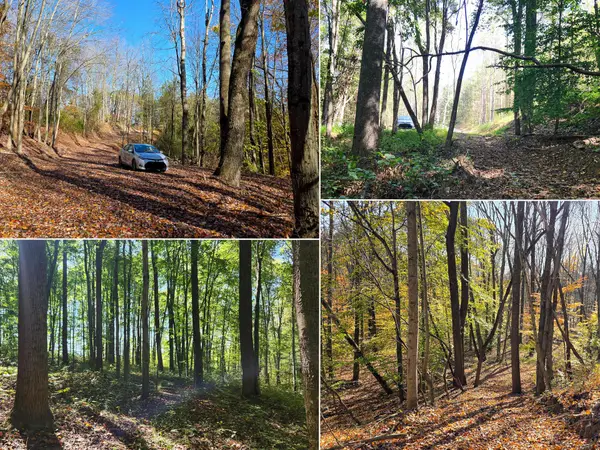 $64,900Active6.77 Acres
$64,900Active6.77 Acres871 Poplar Ridge Road, Gallipolis, OH 45631
MLS# 225046381Listed by: COUNTRYTYME REALTY, LLC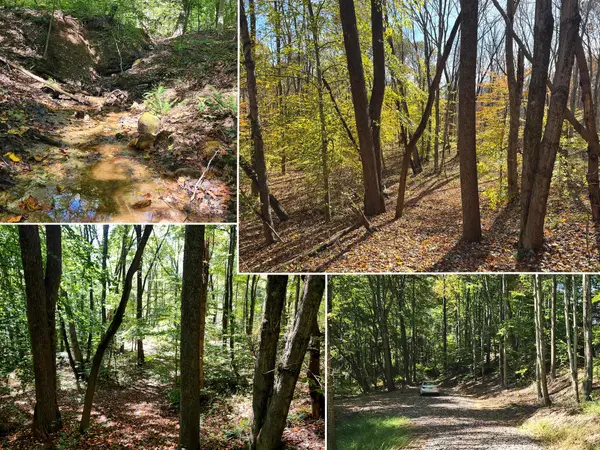 $139,900Active13.82 Acres
$139,900Active13.82 Acres929 Poplar Ridge Road, Gallipolis, OH 45631
MLS# 225044924Listed by: COUNTRYTYME REALTY, LLC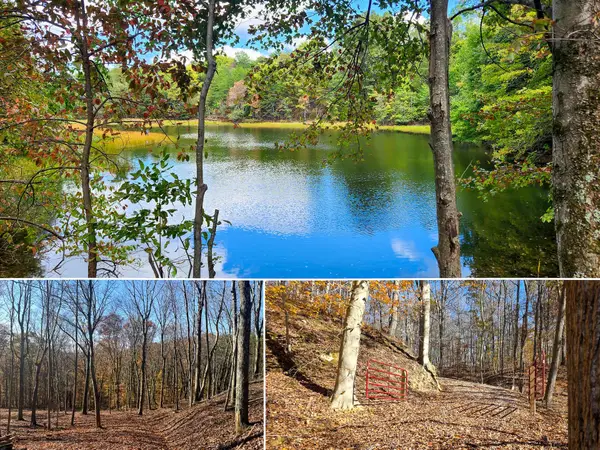 $109,900Active12.59 Acres
$109,900Active12.59 Acres680 Nibert Road, Gallipolis, OH 45631
MLS# 225044792Listed by: COUNTRYTYME REALTY, LLC

