1278 Lieutenant Drive, Galloway, OH 43119
Local realty services provided by:ERA Martin & Associates
1278 Lieutenant Drive,Galloway, OH 43119
$349,900
- 3 Beds
- 3 Baths
- 1,767 sq. ft.
- Single family
- Active
Listed by: terra j shoaf, mandy rich
Office: keller williams consultants
MLS#:225039951
Source:OH_CBR
Price summary
- Price:$349,900
- Price per sq. ft.:$223.29
About this home
HILLIARD SCHOOLS! Welcome to this beautifully maintained 2-story home in the highly sought after Westpoint community of Galloway with Hilliard Schools. Offering 3 spacious bedrooms and 2.5 baths, this home features a bright and open floor plan with abundant natural light throughout.
The kitchen boasts stainless steel appliances, subway tile backsplash, a central island, modern hardware, and attractive laminate flooring. Enjoy the convenience of first-floor laundry and an open eating area that flows seamlessly into the spacious great room perfect for everyday living and entertaining. Upstairs, the primary suite impresses with vaulted ceilings, dual closets, and a private ensuite bathroom. Additional living space in the finished basement is ideal for a home theater, game room, or home office.
Step outside to your fully fenced backyard complete with a paver patio, playset, and storage shed. It's a perfect space for pets, kids, and garden enthusiasts alike! This move-in-ready home won't last long schedule your private showing today!
Contact an agent
Home facts
- Year built:1998
- Listing ID #:225039951
- Added:58 day(s) ago
- Updated:December 17, 2025 at 07:24 PM
Rooms and interior
- Bedrooms:3
- Total bathrooms:3
- Full bathrooms:2
- Half bathrooms:1
- Living area:1,767 sq. ft.
Heating and cooling
- Heating:Forced Air, Heating
Structure and exterior
- Year built:1998
- Building area:1,767 sq. ft.
- Lot area:0.17 Acres
Finances and disclosures
- Price:$349,900
- Price per sq. ft.:$223.29
- Tax amount:$6,610
New listings near 1278 Lieutenant Drive
- New
 $219,900Active3 beds 1 baths954 sq. ft.
$219,900Active3 beds 1 baths954 sq. ft.6608 Cedar Court W, Galloway, OH 43119
MLS# 225045727Listed by: JMG OHIO - New
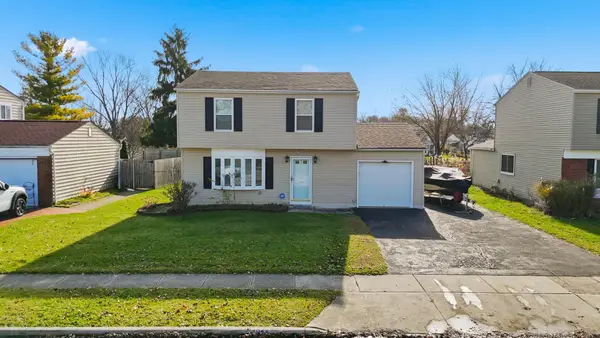 $230,000Active3 beds 2 baths1,540 sq. ft.
$230,000Active3 beds 2 baths1,540 sq. ft.8629 Canyon Cove Road, Galloway, OH 43119
MLS# 225045559Listed by: KELLER WILLIAMS CONSULTANTS - New
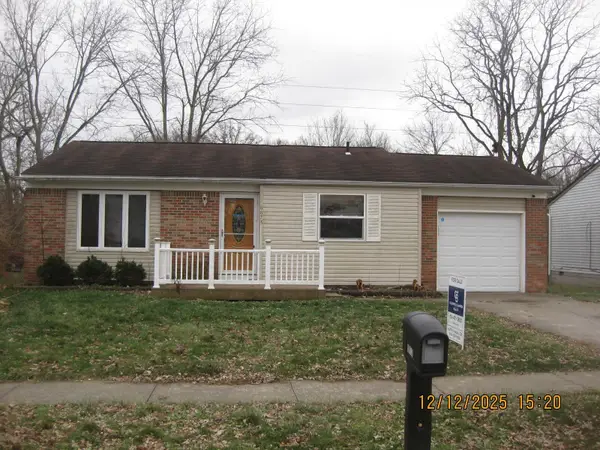 $219,000Active2 beds 1 baths950 sq. ft.
$219,000Active2 beds 1 baths950 sq. ft.8873 Canoe Drive, Galloway, OH 43119
MLS# 225045530Listed by: COLDWELL BANKER REALTY - New
 $249,900Active3 beds 2 baths1,213 sq. ft.
$249,900Active3 beds 2 baths1,213 sq. ft.6112 Early Light Drive, Galloway, OH 43119
MLS# 225045383Listed by: BUCH REALTY, LLC - New
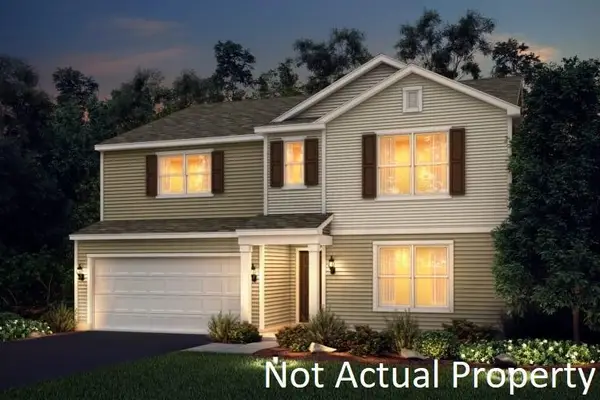 $409,900Active4 beds 3 baths3,020 sq. ft.
$409,900Active4 beds 3 baths3,020 sq. ft.319 Rye Street, Galloway, OH 43119
MLS# 225045368Listed by: THE REALTY FIRM - New
 $292,900Active3 beds 3 baths1,418 sq. ft.
$292,900Active3 beds 3 baths1,418 sq. ft.6375 Bellmouth Road, Galloway, OH 43119
MLS# 225045274Listed by: D.R. HORTON REALTY OF OHIO, IN 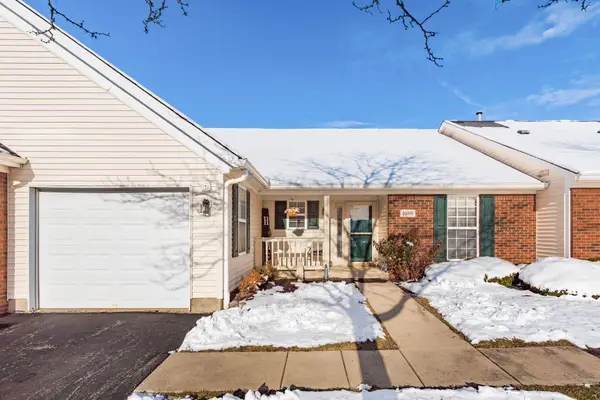 $250,000Active2 beds 2 baths1,285 sq. ft.
$250,000Active2 beds 2 baths1,285 sq. ft.1086 Oak Bay Drive, Galloway, OH 43119
MLS# 225045015Listed by: COLDWELL BANKER REALTY $304,900Active3 beds 3 baths1,418 sq. ft.
$304,900Active3 beds 3 baths1,418 sq. ft.6435 Bellmouth Road, Galloway, OH 43119
MLS# 225044634Listed by: D.R. HORTON REALTY OF OHIO, IN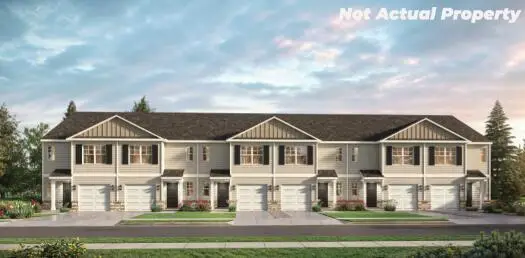 $291,900Active3 beds 3 baths1,418 sq. ft.
$291,900Active3 beds 3 baths1,418 sq. ft.6417 Bellmouth Road, Galloway, OH 43119
MLS# 225044627Listed by: D.R. HORTON REALTY OF OHIO, IN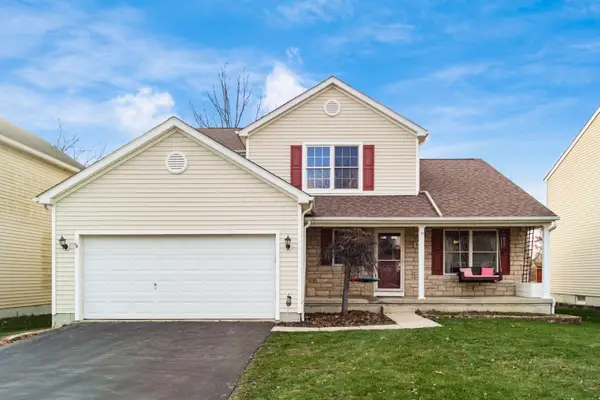 $349,900Active4 beds 3 baths2,320 sq. ft.
$349,900Active4 beds 3 baths2,320 sq. ft.341 Iris Trail Drive, Galloway, OH 43119
MLS# 225044461Listed by: CUTLER REAL ESTATE
