276 Hubbard Road, Galloway, OH 43119
Local realty services provided by:ERA Real Solutions Realty
276 Hubbard Road,Galloway, OH 43119
$288,000
- 3 Beds
- 2 Baths
- 1,709 sq. ft.
- Single family
- Active
Listed by: kelly j meacham
Office: meacham real estate company
MLS#:226001238
Source:OH_CBR
Price summary
- Price:$288,000
- Price per sq. ft.:$192.26
About this home
Welcome to this beautifully updated 3 Bedroom Home located in the highly desirable Lake Darby Estates community. Every inch of this home has been refreshed with quality finishes and thoughtful design. The brand new Kitchen shines with white cabinetry, sleek black granite countertops, stainless steel appliances, and an adjacent Eating Area that opens to the spacious 4 Season Room, perfect for morning coffee and entertaining. Step outside to the new Deck overlooking a fully fenced backyard. Upstairs features an inviting Living Room, three Bedrooms all with new light fixtures, and a stylishly updated Full Bath. The Lower Level offers a large Rec Room, convenient Mudroom with built-in storage, and a Half Bath with washer and dryer included. Additional updates include brand new carpet and flooring, new light fixtures throughout, new driveway with new french drain, new sump pump, new electric panel. Roof (2017) and HWT (2023) See complete list of updates attached! Schedule your showings ASAP as this Home won't last!
Contact an agent
Home facts
- Year built:1975
- Listing ID #:226001238
- Added:99 day(s) ago
- Updated:February 10, 2026 at 04:06 PM
Rooms and interior
- Bedrooms:3
- Total bathrooms:2
- Full bathrooms:1
- Half bathrooms:1
- Living area:1,709 sq. ft.
Heating and cooling
- Heating:Electric, Forced Air, Heating
Structure and exterior
- Year built:1975
- Building area:1,709 sq. ft.
- Lot area:0.18 Acres
Finances and disclosures
- Price:$288,000
- Price per sq. ft.:$192.26
- Tax amount:$3,513
New listings near 276 Hubbard Road
- New
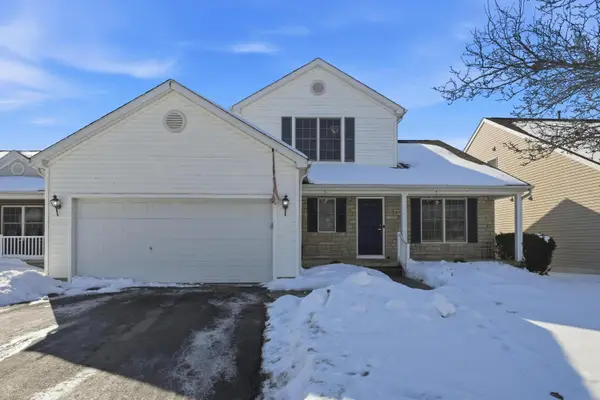 $375,000Active3 beds 3 baths3,077 sq. ft.
$375,000Active3 beds 3 baths3,077 sq. ft.5879 Katara Drive, Galloway, OH 43119
MLS# 226003956Listed by: MOVE REAL ESTATE - Coming Soon
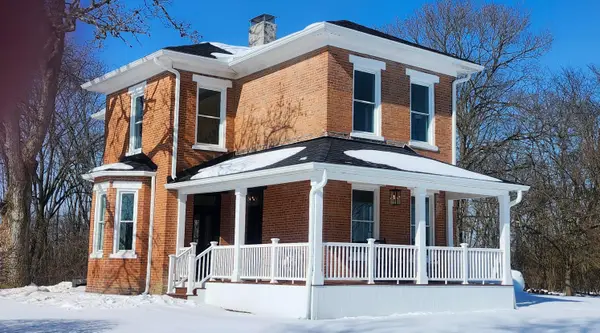 $369,000Coming Soon3 beds 2 baths
$369,000Coming Soon3 beds 2 baths1871 Galloway Road, Galloway, OH 43119
MLS# 226003952Listed by: BHHS AMERICAN REALTY CENTER - Coming SoonOpen Sat, 12 to 2pm
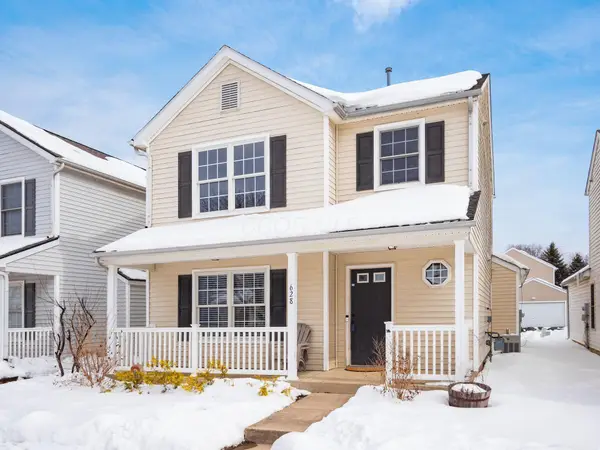 $279,900Coming Soon3 beds 3 baths
$279,900Coming Soon3 beds 3 baths628 Penn Street, Galloway, OH 43119
MLS# 226003927Listed by: HART REAL ESTATE AGENCY LLC - New
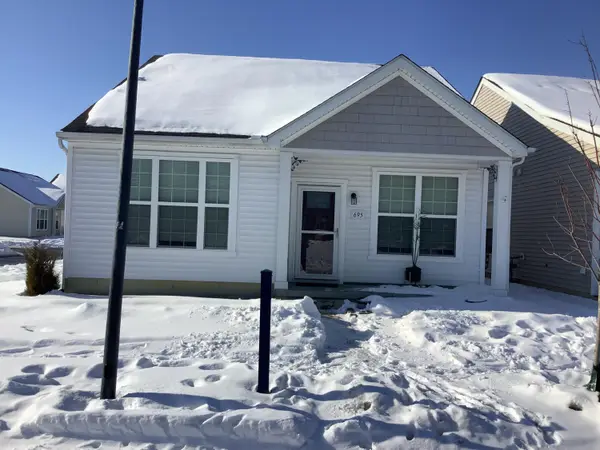 $250,000Active3 beds 2 baths1,197 sq. ft.
$250,000Active3 beds 2 baths1,197 sq. ft.695 Perilous Place, Galloway, OH 43119
MLS# 226003760Listed by: PROMISE REALTY - Open Sat, 12 to 2pmNew
 $309,900Active3 beds 3 baths1,872 sq. ft.
$309,900Active3 beds 3 baths1,872 sq. ft.5656 Idella Drive, Galloway, OH 43119
MLS# 226003753Listed by: CUTLER REAL ESTATE - New
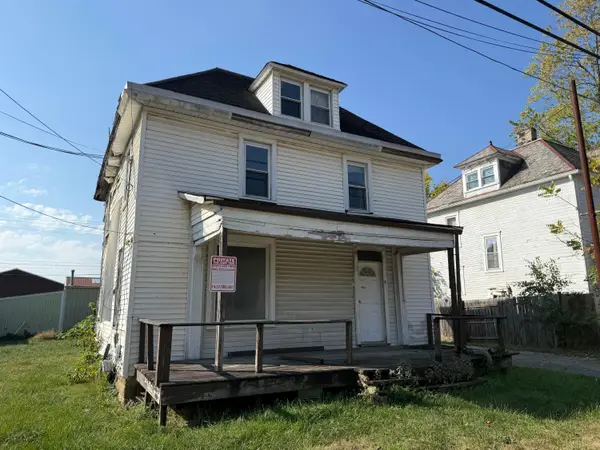 $125,000Active3 beds 2 baths1,648 sq. ft.
$125,000Active3 beds 2 baths1,648 sq. ft.6489 W Broad Street, Galloway, OH 43119
MLS# 226003610Listed by: RED 1 REALTY - New
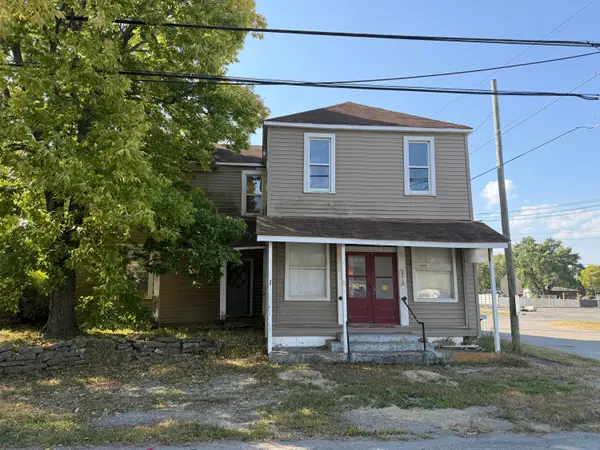 $175,000Active4 beds 3 baths2,440 sq. ft.
$175,000Active4 beds 3 baths2,440 sq. ft.6515 W Broad Street, Galloway, OH 43119
MLS# 226003611Listed by: RED 1 REALTY - New
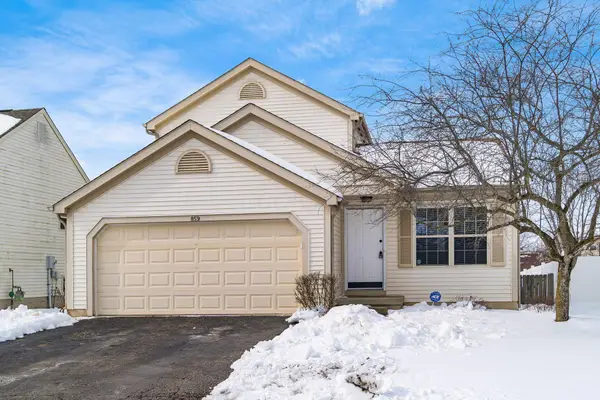 $289,900Active3 beds 2 baths1,698 sq. ft.
$289,900Active3 beds 2 baths1,698 sq. ft.859 Lescar Lane, Galloway, OH 43119
MLS# 226003590Listed by: SHOWTIME REALTY CONSULTANTS - New
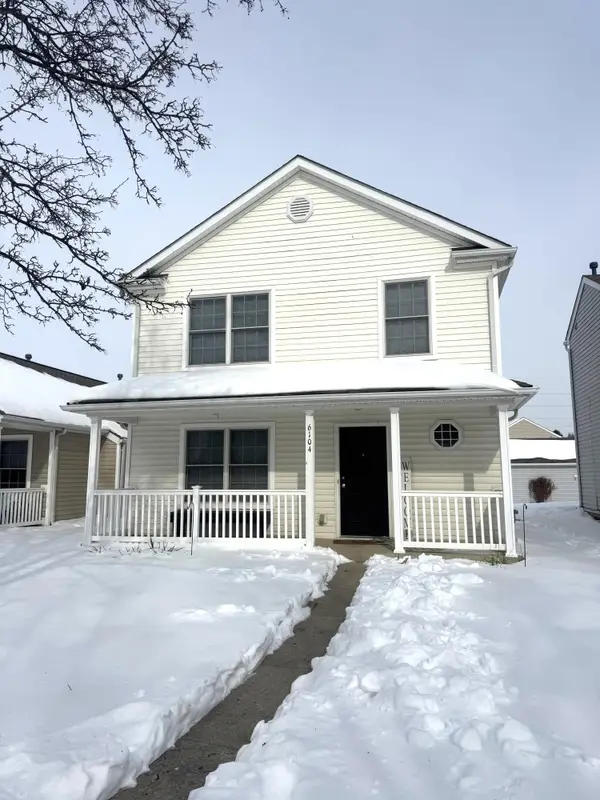 $325,000Active3 beds 2 baths1,200 sq. ft.
$325,000Active3 beds 2 baths1,200 sq. ft.6104 Treaty Lane, Galloway, OH 43119
MLS# 226003477Listed by: MYERS REAL ESTATE - New
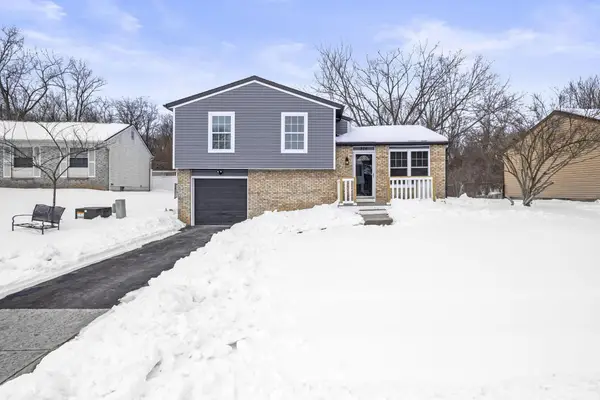 $300,000Active3 beds 1 baths956 sq. ft.
$300,000Active3 beds 1 baths956 sq. ft.375 Darby Court, Galloway, OH 43119
MLS# 226003401Listed by: DI LUSSO REAL ESTATE

