5843 Tully Cross Drive, Galloway, OH 43119
Local realty services provided by:ERA Real Solutions Realty
5843 Tully Cross Drive,Galloway, OH 43119
$347,000
- 3 Beds
- 2 Baths
- 1,442 sq. ft.
- Single family
- Active
Listed by: susan p chappell
Office: the westwood real estate co.
MLS#:225030172
Source:OH_CBR
Price summary
- Price:$347,000
- Price per sq. ft.:$240.64
About this home
OPEN 10/19. 1-3. Well designed Ranch style home in wonderful Galloway neighborhood. Set on the largest lot in the neighborhood, this residence is close to area stores, restaurants & business areas, just minutes to I-270 & I-70 for easy commuting. Open, Great Room floor plan with 12' ceiling, display ledge ceiling fan/light & new Pergo wood laminate flooring which continues throughout the main level. Spacious Kitchen & Dining Area, is open to the Great Room & features white appliances, 42'' cabinets, island & sliding glass door to the Patio. Primary Suite with ceiling fan/light, walk-in closet & ensuite Bath with double sinks, separate tub & glass door shower.. 2 additional Bedrooms & second Full Bath on the opposite side of the Great Room. One of the Bedrooms has glass inset French doors & is perfect for a Home Office, Den, etc. Huge, full Basement, with vinyl flooring, ready to finish for additional living space, storage, workshop & more. Beautiful yard with 12x20 concrete Patio offers an expansive area for outdoor activities, gardens & more, & backs to wooded area/very private. There is also a 20x20 2 car Garage. Recent updates include: New Disposal, Deduct Water Meter, Pergo Flooring on main level. Close to Prairie Twp Community Center, freeway access, shopping, etc. Wonderful, well maintained home, ready for you to move in & enjoy!
Contact an agent
Home facts
- Year built:2007
- Listing ID #:225030172
- Added:185 day(s) ago
- Updated:November 19, 2025 at 05:55 PM
Rooms and interior
- Bedrooms:3
- Total bathrooms:2
- Full bathrooms:2
- Living area:1,442 sq. ft.
Heating and cooling
- Heating:Forced Air, Heating
Structure and exterior
- Year built:2007
- Building area:1,442 sq. ft.
- Lot area:0.93 Acres
Finances and disclosures
- Price:$347,000
- Price per sq. ft.:$240.64
- Tax amount:$3,751
New listings near 5843 Tully Cross Drive
- New
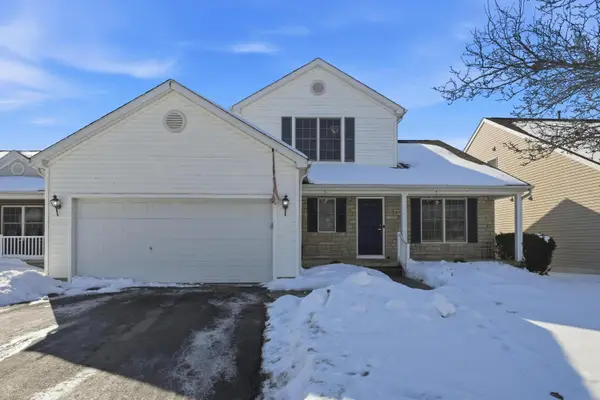 $375,000Active3 beds 3 baths3,077 sq. ft.
$375,000Active3 beds 3 baths3,077 sq. ft.5879 Katara Drive, Galloway, OH 43119
MLS# 226003956Listed by: MOVE REAL ESTATE - Coming Soon
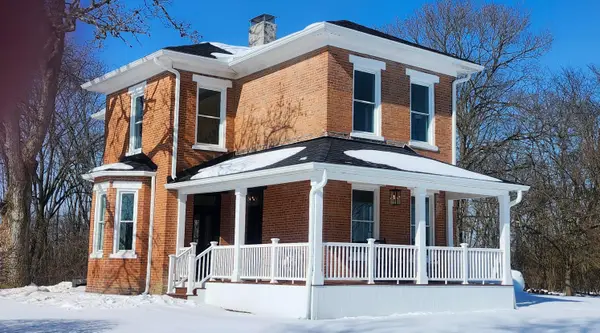 $369,000Coming Soon3 beds 2 baths
$369,000Coming Soon3 beds 2 baths1871 Galloway Road, Galloway, OH 43119
MLS# 226003952Listed by: BHHS AMERICAN REALTY CENTER - Coming SoonOpen Sat, 12 to 2pm
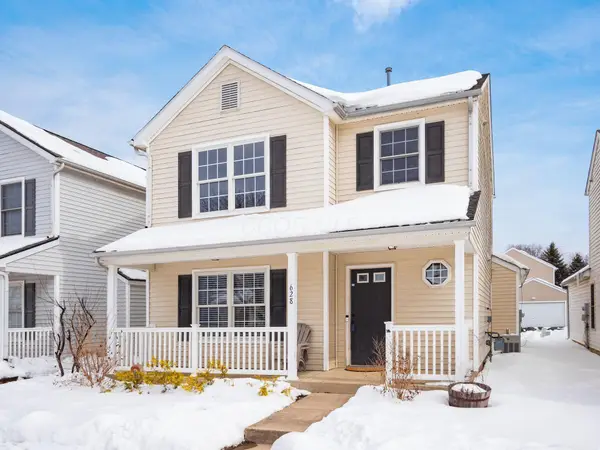 $279,900Coming Soon3 beds 3 baths
$279,900Coming Soon3 beds 3 baths628 Penn Street, Galloway, OH 43119
MLS# 226003927Listed by: HART REAL ESTATE AGENCY LLC - New
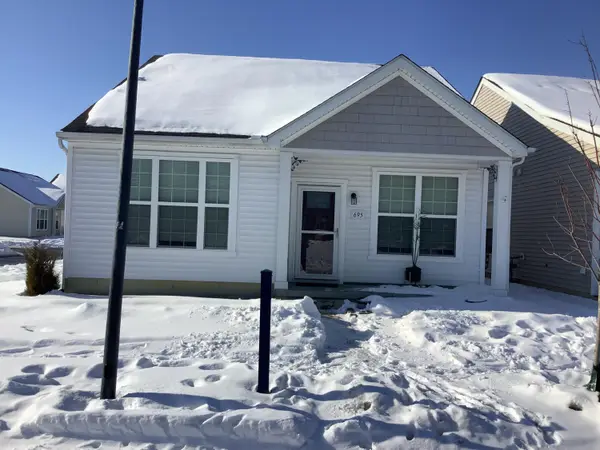 $250,000Active3 beds 2 baths1,197 sq. ft.
$250,000Active3 beds 2 baths1,197 sq. ft.695 Perilous Place, Galloway, OH 43119
MLS# 226003760Listed by: PROMISE REALTY - Open Sat, 12 to 2pmNew
 $309,900Active3 beds 3 baths1,872 sq. ft.
$309,900Active3 beds 3 baths1,872 sq. ft.5656 Idella Drive, Galloway, OH 43119
MLS# 226003753Listed by: CUTLER REAL ESTATE - New
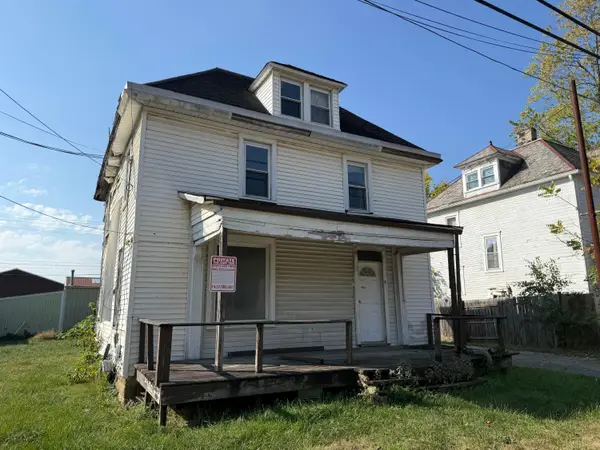 $125,000Active3 beds 2 baths1,648 sq. ft.
$125,000Active3 beds 2 baths1,648 sq. ft.6489 W Broad Street, Galloway, OH 43119
MLS# 226003610Listed by: RED 1 REALTY - New
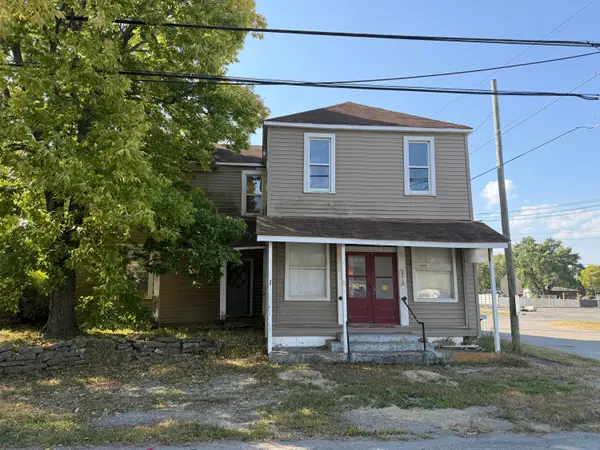 $175,000Active4 beds 3 baths2,440 sq. ft.
$175,000Active4 beds 3 baths2,440 sq. ft.6515 W Broad Street, Galloway, OH 43119
MLS# 226003611Listed by: RED 1 REALTY - New
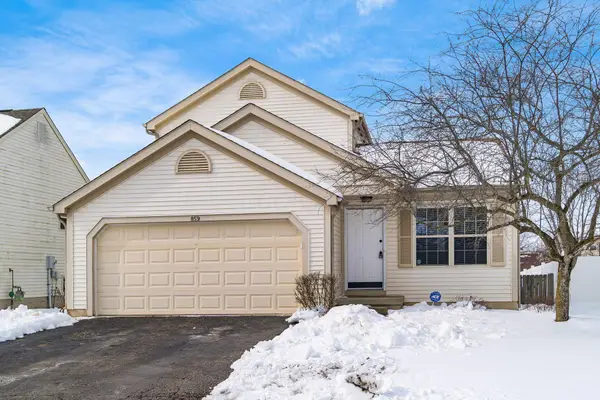 $289,900Active3 beds 2 baths1,698 sq. ft.
$289,900Active3 beds 2 baths1,698 sq. ft.859 Lescar Lane, Galloway, OH 43119
MLS# 226003590Listed by: SHOWTIME REALTY CONSULTANTS - New
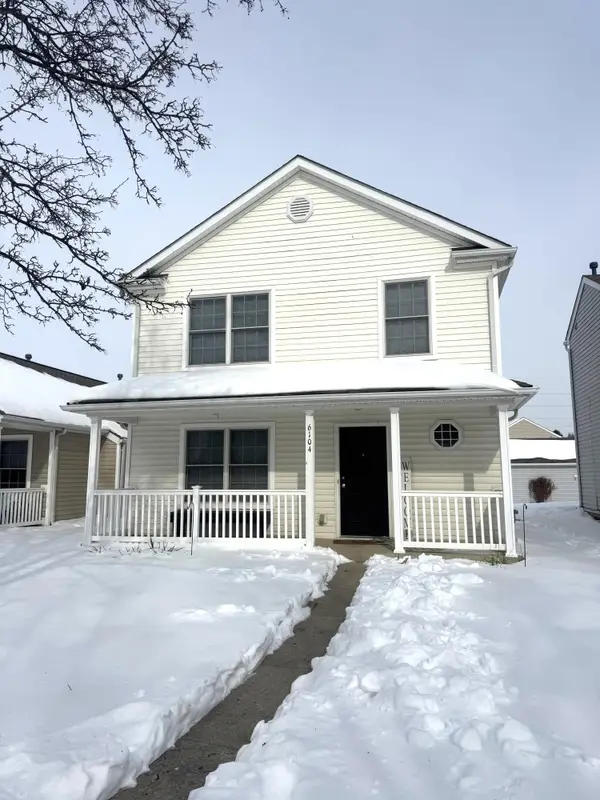 $325,000Active3 beds 2 baths1,200 sq. ft.
$325,000Active3 beds 2 baths1,200 sq. ft.6104 Treaty Lane, Galloway, OH 43119
MLS# 226003477Listed by: MYERS REAL ESTATE - New
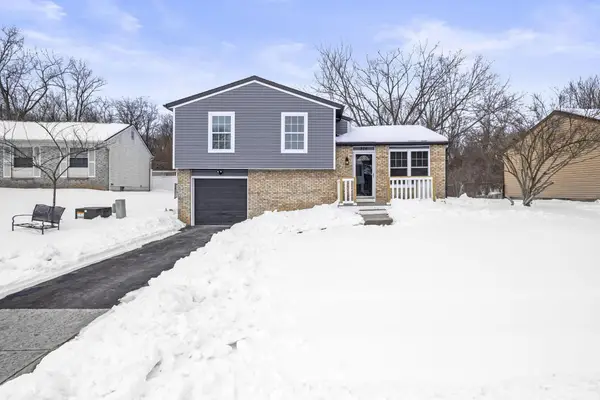 $300,000Active3 beds 1 baths956 sq. ft.
$300,000Active3 beds 1 baths956 sq. ft.375 Darby Court, Galloway, OH 43119
MLS# 226003401Listed by: DI LUSSO REAL ESTATE

