976 William Penn Drive, Galloway, OH 43119
Local realty services provided by:ERA Real Solutions Realty
976 William Penn Drive,Galloway, OH 43119
$449,900
- 4 Beds
- 3 Baths
- 2,219 sq. ft.
- Single family
- Active
Listed by: stephanie roberts
Office: red frog realty
MLS#:225036941
Source:OH_CBR
Price summary
- Price:$449,900
- Price per sq. ft.:$230.84
About this home
Welcome home to 976 William Penn Dr! Hardwood floors span the entire first floor, creating a seamless look and adding warmth. A bright living room welcomes you with natural light and flows into the renovated gourmet kitchen. Designed with both beauty and function, the kitchen features custom cherry-stained maple cabinetry with under-cabinet lighting, granite counters, stone backsplash, and a pantry with slide-out shelving and electric. Stainless steel appliances, a 42-inch glass cooktop, convection oven, and a range hood venting outside complete this impressive space.
The kitchen opens to a dining area that transitions into a vaulted family room anchored by a floor-to-ceiling brick wood-burning fireplace. From here, step out to the covered deck with stained beadboard ceiling and ceiling fan, and enjoy nearly a half-acre lot with mature trees, lush landscaping, and plenty of room for entertaining or relaxing outdoors.
Upstairs, the primary suite includes a walk-in closet, a loft flex space ideal for a home office or reading nook, and an ensuite with a separate vanity area and updated bath. Three additional bedrooms feature spacious closets and share a full bath with granite vanity and tile floor.
The lower level offers a finished rec/media room for additional living space, while the unfinished area provides laundry and abundant storage, including a large crawl space and built-in closet systems.
Major updates include roof, furnace, heat pump, hot water tank, and repaved driveway. Additional features: Rosati windows, whole-house attic fan, water softener & reverse osmosis system. Too many updates to list— ask your agent for the full property feature sheet.
Enjoy the privacy of a peaceful neighborhood along with the convenience of Hilliard City Schools, Prairie Township and Hilliard amenities, and easy access to freeways, shopping, dining, and golf.
Contact an agent
Home facts
- Year built:1978
- Listing ID #:225036941
- Added:92 day(s) ago
- Updated:December 31, 2025 at 03:45 PM
Rooms and interior
- Bedrooms:4
- Total bathrooms:3
- Full bathrooms:2
- Half bathrooms:1
- Living area:2,219 sq. ft.
Heating and cooling
- Heating:Electric, Heating
Structure and exterior
- Year built:1978
- Building area:2,219 sq. ft.
- Lot area:0.46 Acres
Finances and disclosures
- Price:$449,900
- Price per sq. ft.:$230.84
- Tax amount:$7,938
New listings near 976 William Penn Drive
- Coming Soon
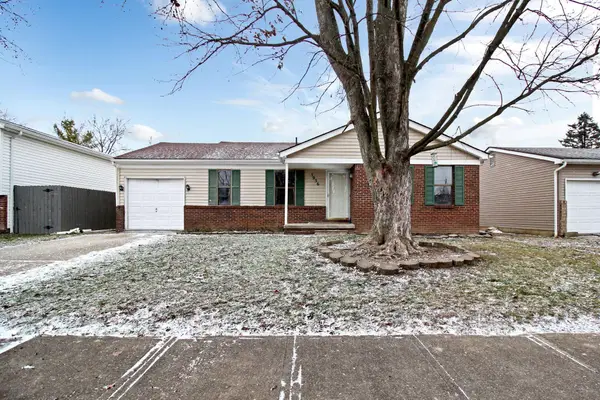 $269,900Coming Soon3 beds 1 baths
$269,900Coming Soon3 beds 1 baths5936 Glennon Drive, Galloway, OH 43119
MLS# 225046038Listed by: CUTLER REAL ESTATE 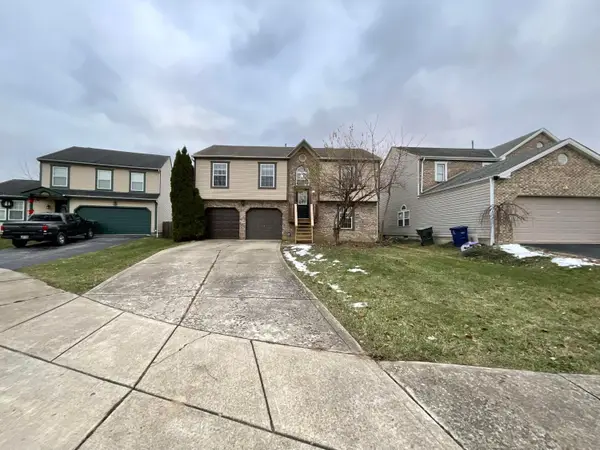 $274,900Active3 beds 2 baths1,668 sq. ft.
$274,900Active3 beds 2 baths1,668 sq. ft.212 Charing Cross Street, Galloway, OH 43119
MLS# 225045988Listed by: RASMUS REAL ESTATE GROUP, INC.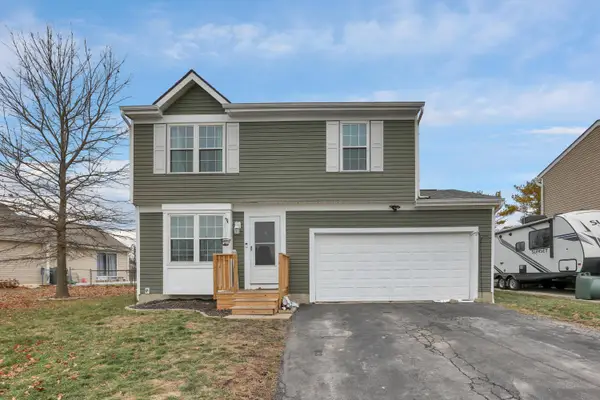 $263,900Active3 beds 2 baths1,107 sq. ft.
$263,900Active3 beds 2 baths1,107 sq. ft.6110 Parkglen Road, Galloway, OH 43119
MLS# 225045918Listed by: COLDWELL BANKER REALTY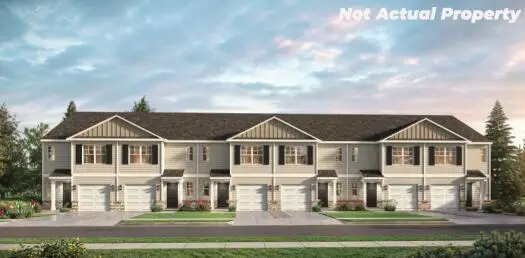 $302,900Active3 beds 3 baths1,418 sq. ft.
$302,900Active3 beds 3 baths1,418 sq. ft.6407 Bellmouth Road, Galloway, OH 43119
MLS# 225045921Listed by: D.R. HORTON REALTY OF OHIO, IN $219,900Active3 beds 1 baths954 sq. ft.
$219,900Active3 beds 1 baths954 sq. ft.6608 Cedar Court W, Galloway, OH 43119
MLS# 225045727Listed by: JMG OHIO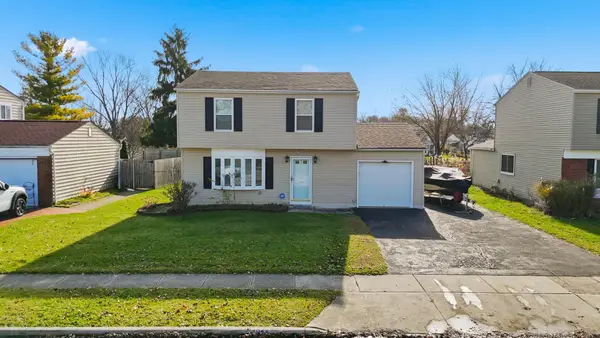 $230,000Active3 beds 2 baths1,540 sq. ft.
$230,000Active3 beds 2 baths1,540 sq. ft.8629 Canyon Cove Road, Galloway, OH 43119
MLS# 225045559Listed by: KELLER WILLIAMS CONSULTANTS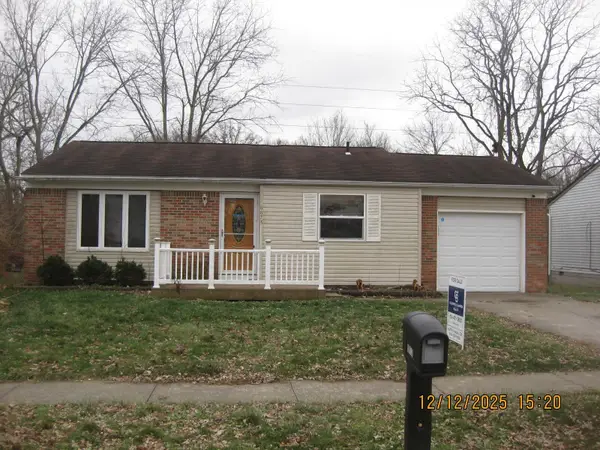 $219,000Active2 beds 1 baths950 sq. ft.
$219,000Active2 beds 1 baths950 sq. ft.8873 Canoe Drive, Galloway, OH 43119
MLS# 225045530Listed by: COLDWELL BANKER REALTY $249,900Active3 beds 2 baths1,213 sq. ft.
$249,900Active3 beds 2 baths1,213 sq. ft.6112 Early Light Drive, Galloway, OH 43119
MLS# 225045383Listed by: BUCH REALTY, LLC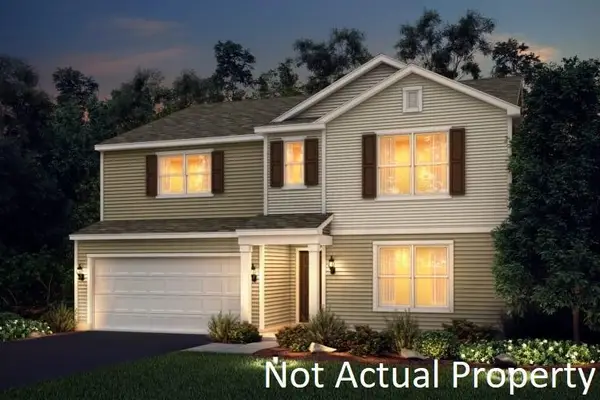 $409,900Active4 beds 3 baths3,020 sq. ft.
$409,900Active4 beds 3 baths3,020 sq. ft.319 Rye Street, Galloway, OH 43119
MLS# 225045368Listed by: THE REALTY FIRM $302,900Active3 beds 3 baths1,418 sq. ft.
$302,900Active3 beds 3 baths1,418 sq. ft.6375 Bellmouth Road, Galloway, OH 43119
MLS# 225045274Listed by: D.R. HORTON REALTY OF OHIO, IN
