10927 Granger Road, Garfield Heights, OH 44125
Local realty services provided by:ERA Real Solutions Realty
Listed by: joel rodriguez velez
Office: keller williams citywide
MLS#:5170073
Source:OH_NORMLS
Price summary
- Price:$184,900
- Price per sq. ft.:$107.88
About this home
Welcome home to this beautifully updated ranch in the heart of Garfield Heights! From the moment you arrive, you’ll appreciate the turnkey condition: all the heavy lifting is done, all you need to do is move right in and enjoy.
Inside you’ll find 3 generous bedrooms and 2.5 stylish baths, anchored by a completely renovated kitchen featuring wall oven, granite countertops and seamless flow into the dining room, perfect for hosting friends or everyday ease. Rich hardwood floors add warmth and sophistication. Downstairs, the finished basement expands your living space with a spacious bonus room — ideal as a fourth bedroom, home office or recreation room, plus a handy kitchenette area for extra flexibility and convenience. Outside, the fully fenced yard offers privacy and a safe play zone, while the 2-car garage and driveway make parking and storage effortless. Conveniently located near highways, shopping, and restaurants. This home truly has it all. Schedule your showing today!!!
Contact an agent
Home facts
- Year built:1960
- Listing ID #:5170073
- Added:42 day(s) ago
- Updated:December 19, 2025 at 08:16 AM
Rooms and interior
- Bedrooms:3
- Total bathrooms:3
- Full bathrooms:2
- Half bathrooms:1
- Living area:1,714 sq. ft.
Heating and cooling
- Cooling:Central Air
- Heating:Forced Air
Structure and exterior
- Roof:Shingle
- Year built:1960
- Building area:1,714 sq. ft.
- Lot area:0.11 Acres
Utilities
- Water:Public
- Sewer:Public Sewer
Finances and disclosures
- Price:$184,900
- Price per sq. ft.:$107.88
- Tax amount:$4,479 (2024)
New listings near 10927 Granger Road
- New
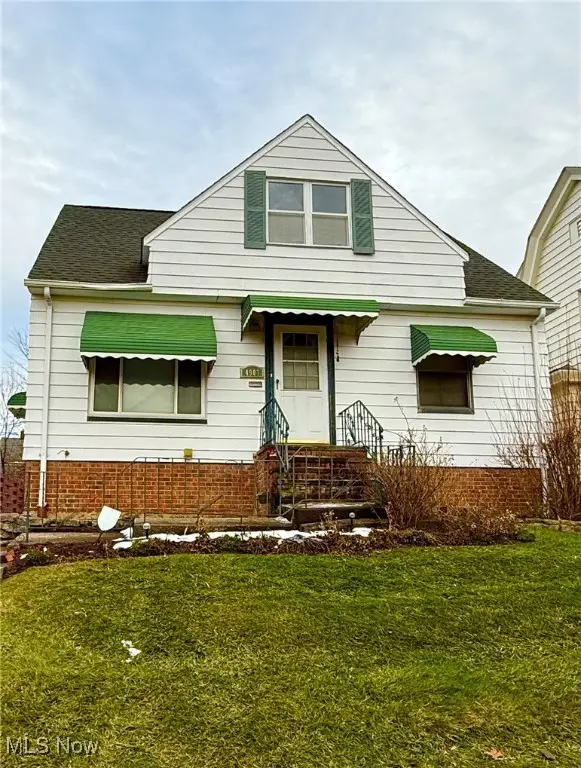 $135,000Active3 beds 1 baths1,250 sq. ft.
$135,000Active3 beds 1 baths1,250 sq. ft.4907 E 88th Street, Garfield Heights, OH 44125
MLS# 5177962Listed by: PLATINUM REAL ESTATE - New
 $90,000Active2 beds 1 baths824 sq. ft.
$90,000Active2 beds 1 baths824 sq. ft.4723 E 94th Street, Garfield Heights, OH 44125
MLS# 5177720Listed by: RE/MAX HAVEN REALTY - New
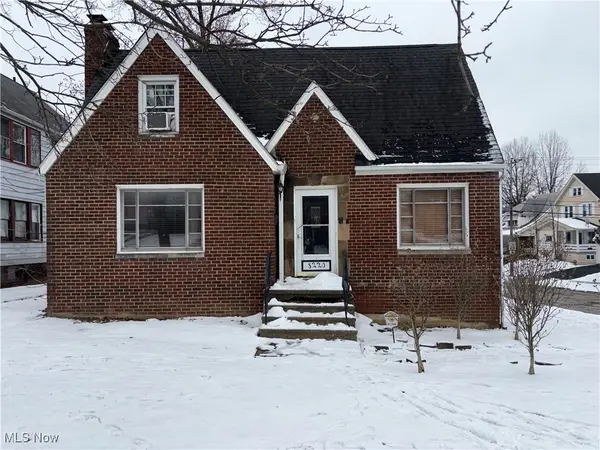 $169,000Active4 beds 2 baths
$169,000Active4 beds 2 baths8220 Garfield Boulevard, Garfield Heights, OH 44125
MLS# 5177704Listed by: PLUM TREE REALTY, LLC - New
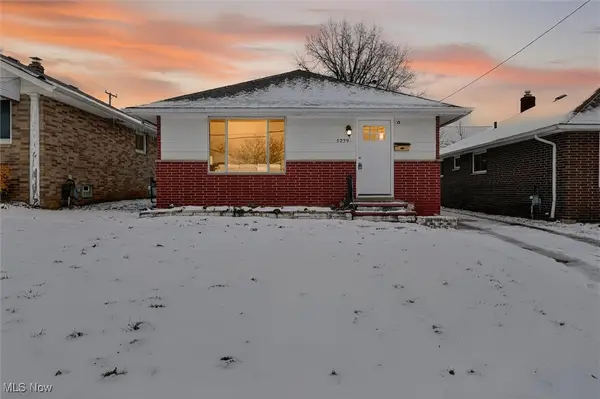 $209,900Active3 beds 2 baths1,925 sq. ft.
$209,900Active3 beds 2 baths1,925 sq. ft.5239 E 102nd Street, Garfield Heights, OH 44125
MLS# 5177309Listed by: THE SWEDA GROUP, LLC. - New
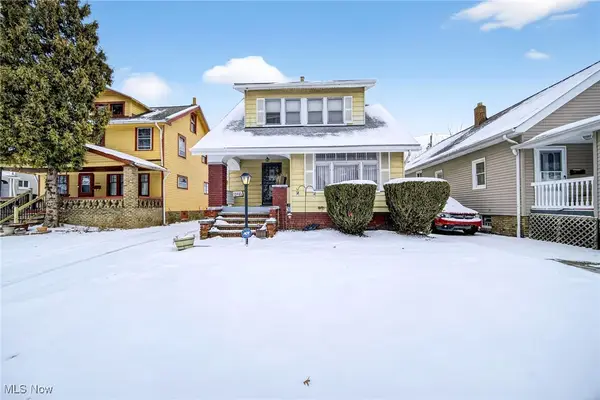 $88,000Active3 beds 1 baths
$88,000Active3 beds 1 baths13405 Thornhurst Avenue, Garfield Heights, OH 44105
MLS# 5176827Listed by: KELLER WILLIAMS LIVING 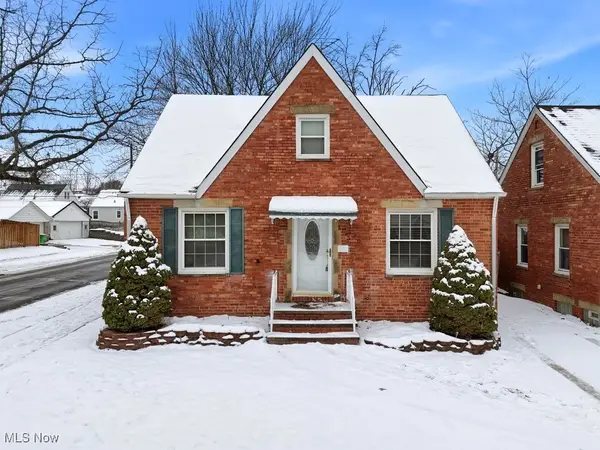 $120,000Pending3 beds 1 baths1,474 sq. ft.
$120,000Pending3 beds 1 baths1,474 sq. ft.5140 E 117th Street, Garfield Heights, OH 44125
MLS# 5176997Listed by: EXP REALTY, LLC.- New
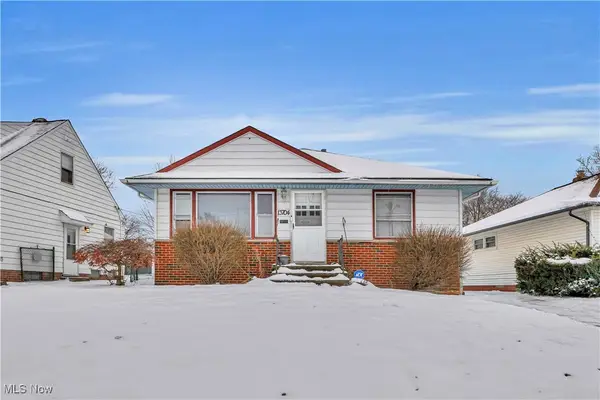 $149,000Active3 beds 2 baths1,599 sq. ft.
$149,000Active3 beds 2 baths1,599 sq. ft.13704 Linn Avenue, Garfield Heights, OH 44125
MLS# 5176550Listed by: WORTH CLARK - New
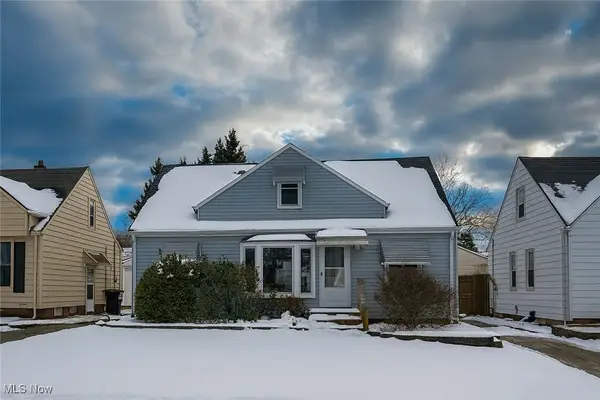 $100,000Active5 beds 4 baths1,572 sq. ft.
$100,000Active5 beds 4 baths1,572 sq. ft.13508 Oakview Boulevard, Garfield Heights, OH 44125
MLS# 5177105Listed by: AI BROKERS LLC - New
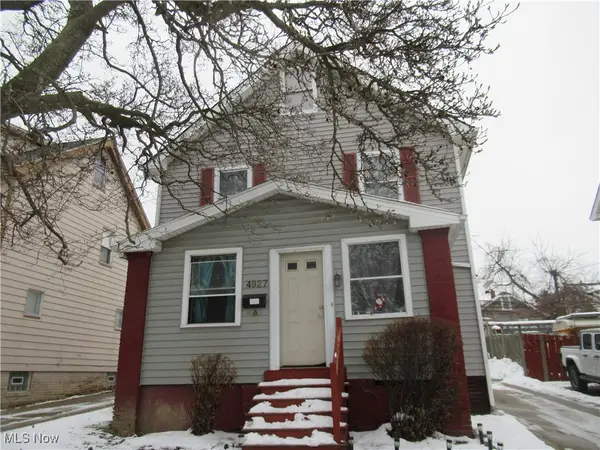 $120,000Active3 beds 1 baths
$120,000Active3 beds 1 baths4927 E 84 Street, Garfield Heights, OH 44125
MLS# 5176656Listed by: KEY REALTY 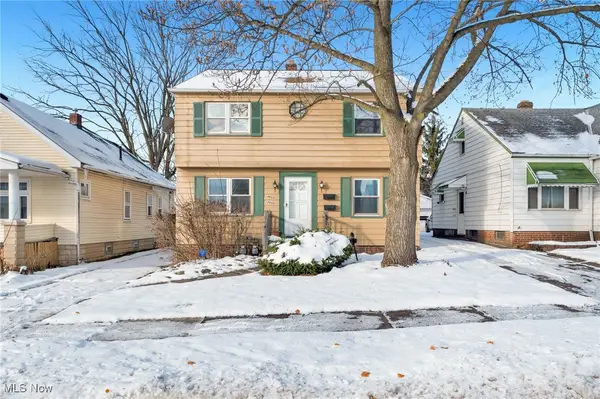 $180,000Pending4 beds 2 baths3,024 sq. ft.
$180,000Pending4 beds 2 baths3,024 sq. ft.4666 E 86th Street, Garfield Heights, OH 44125
MLS# 5176320Listed by: KEY REALTY
