11923 Granger Road, Garfield Heights, OH 44125
Local realty services provided by:ERA Real Solutions Realty
Listed by: lois byrne
Office: coldwell banker schmidt realty
MLS#:5170281
Source:OH_NORMLS
Price summary
- Price:$184,900
- Price per sq. ft.:$114
About this home
ASK ME IF YOU QUALIFY FOR $5,000 GRANT MONEY + $7,000 DOWN PAYMENT ASSISTANCE FOR 100% FINANCING WITH NO PMI!! YOU CAN HAVE EQUITY IN YOUR HOME ON DAY ONE! WHY RENT WHEN YOU CAN OWN≠! Prepare to fall in love with this COMPLETELY RENOVATED BRICK BUNGALOW! Start with great curb appeal, then enter through the foyer into a spacious and bright living room with coved ceilings, fireplace, and big picture window. The main floor offers new LVT wood style flooring which flows through the living room, dining room, heated sunroom, and renovated kitchen with brand new stainless steel appliances, new soft close cabinets, quartz counters and marble backsplash. Two bedrooms and a renovated full bath completes the main floor. Head upstairs to a huge bedroom with a walk-in closet and attic storage. The finished basement offers a second fireplace and a second FULL RENOVATED BATH plus a utility/ laundry room. This move-in ready home sits on a private fenced lot with a detached TWO CAR GARAGE! A HOME WARRANTY is included for your peace of mind! DON'T MISS!
Contact an agent
Home facts
- Year built:1949
- Listing ID #:5170281
- Added:54 day(s) ago
- Updated:December 19, 2025 at 08:41 PM
Rooms and interior
- Bedrooms:3
- Total bathrooms:2
- Full bathrooms:2
- Living area:1,622 sq. ft.
Heating and cooling
- Cooling:Central Air
- Heating:Forced Air
Structure and exterior
- Roof:Asphalt, Fiberglass
- Year built:1949
- Building area:1,622 sq. ft.
- Lot area:0.16 Acres
Utilities
- Water:Public
- Sewer:Public Sewer
Finances and disclosures
- Price:$184,900
- Price per sq. ft.:$114
- Tax amount:$4,454 (2024)
New listings near 11923 Granger Road
- New
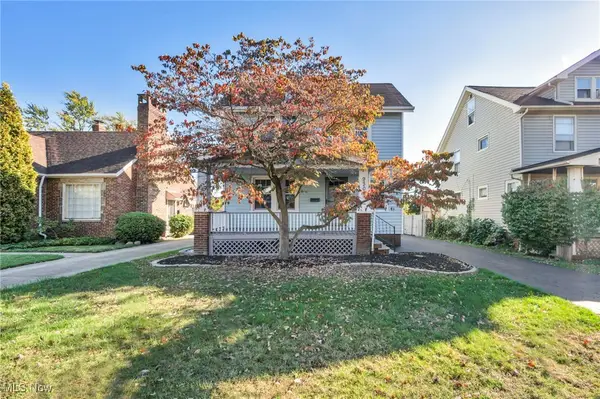 $144,900Active2 beds 1 baths1,056 sq. ft.
$144,900Active2 beds 1 baths1,056 sq. ft.9302 Park Heights Avenue, Garfield Heights, OH 44125
MLS# 5178812Listed by: RE/MAX TRANSITIONS - New
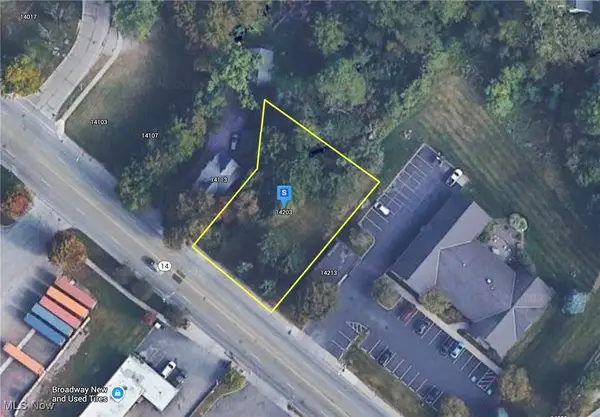 $29,999Active0.3 Acres
$29,999Active0.3 Acres14203 Broadway Avenue, Garfield Heights, OH 44125
MLS# 5178401Listed by: PLATLABS, LLC - New
 $95,000Active3 beds 2 baths1,210 sq. ft.
$95,000Active3 beds 2 baths1,210 sq. ft.4770 Burleigh Road, Garfield Heights, OH 44125
MLS# 5178318Listed by: MCDOWELL HOMES REAL ESTATE SERVICES 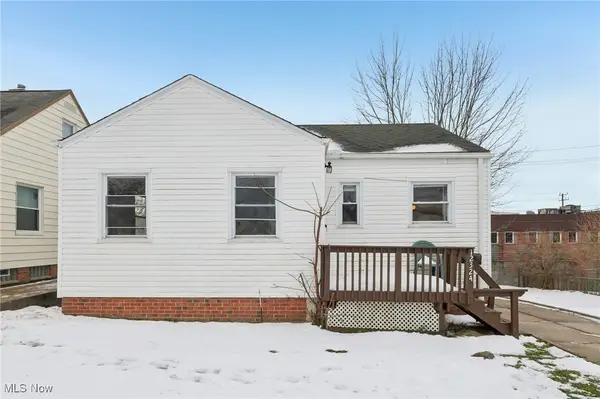 $108,000Pending2 beds 1 baths736 sq. ft.
$108,000Pending2 beds 1 baths736 sq. ft.12324 Southern Avenue, Garfield Heights, OH 44125
MLS# 5177910Listed by: TG REAL ESTATE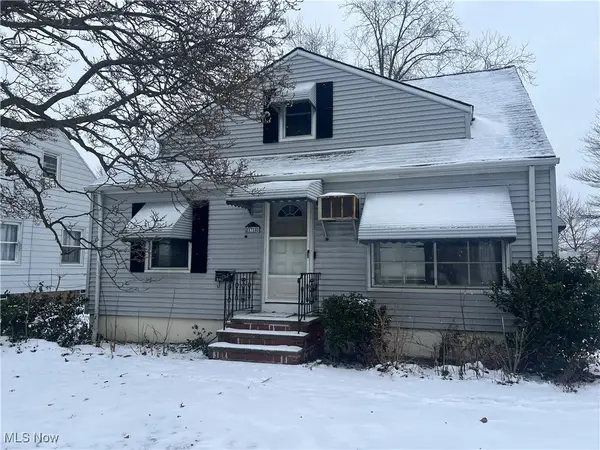 $159,900Active3 beds 2 baths
$159,900Active3 beds 2 baths5759 Turney Road, Garfield Heights, OH 44125
MLS# 5178105Listed by: KMLK REALTY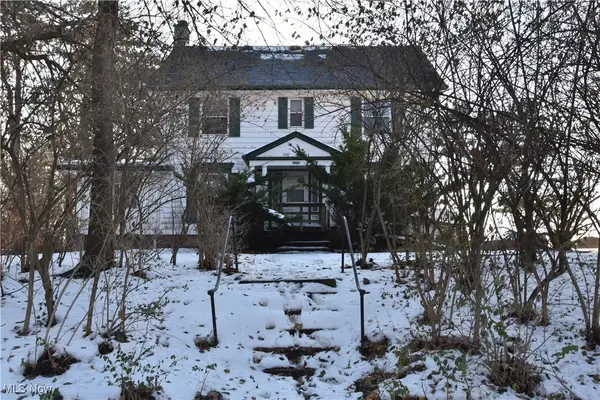 $110,000Active4 beds 2 baths2,641 sq. ft.
$110,000Active4 beds 2 baths2,641 sq. ft.4350 East Boulevard, Garfield Heights, OH 44105
MLS# 5168841Listed by: KELLER WILLIAMS ELEVATE- Open Sun, 10am to 12pm
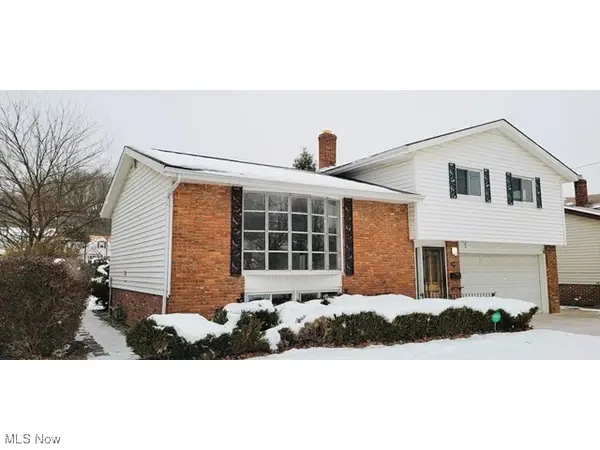 $167,500Active3 beds 2 baths1,565 sq. ft.
$167,500Active3 beds 2 baths1,565 sq. ft.13741 Grove Drive, Garfield Heights, OH 44125
MLS# 5177992Listed by: KELLER WILLIAMS LIVING 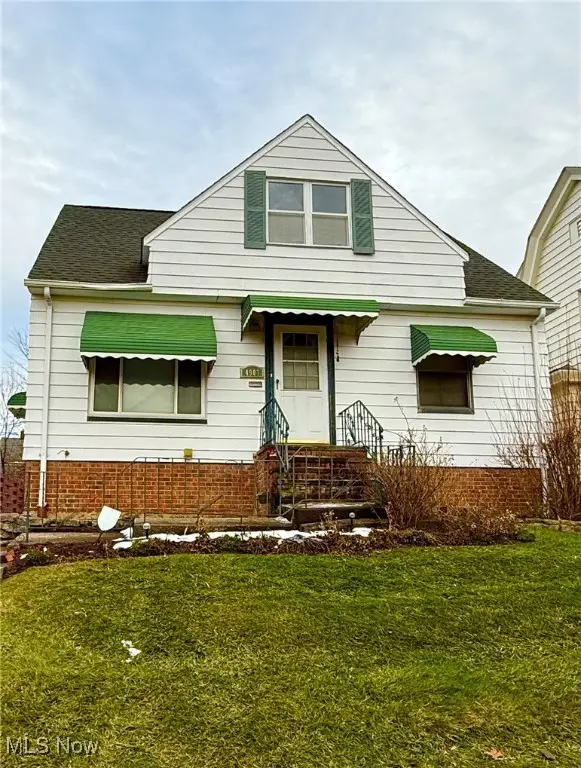 $135,000Active3 beds 1 baths1,250 sq. ft.
$135,000Active3 beds 1 baths1,250 sq. ft.4907 E 88th Street, Garfield Heights, OH 44125
MLS# 5177962Listed by: PLATINUM REAL ESTATE $90,000Active2 beds 1 baths824 sq. ft.
$90,000Active2 beds 1 baths824 sq. ft.4723 E 94th Street, Garfield Heights, OH 44125
MLS# 5177720Listed by: RE/MAX HAVEN REALTY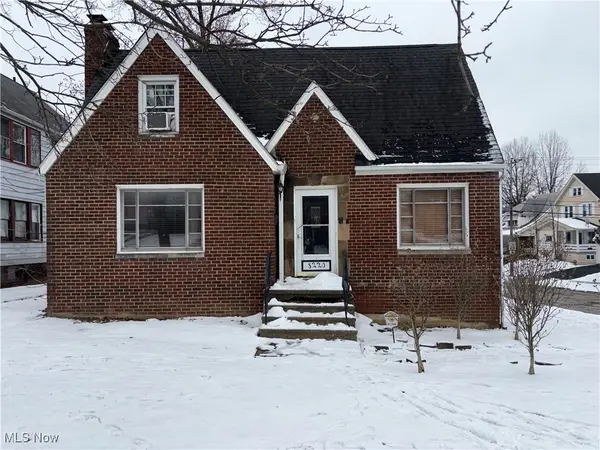 $169,000Active4 beds 2 baths
$169,000Active4 beds 2 baths8220 Garfield Boulevard, Garfield Heights, OH 44125
MLS# 5177704Listed by: PLUM TREE REALTY, LLC
